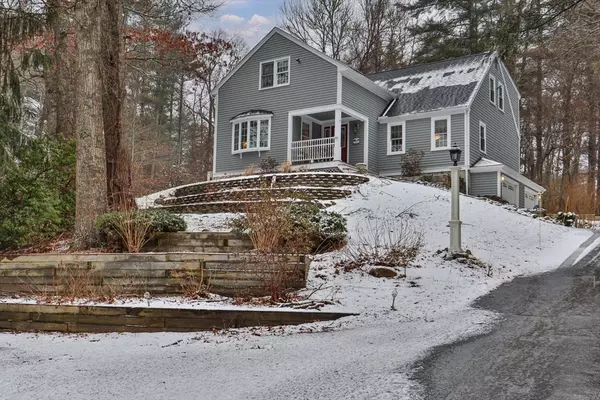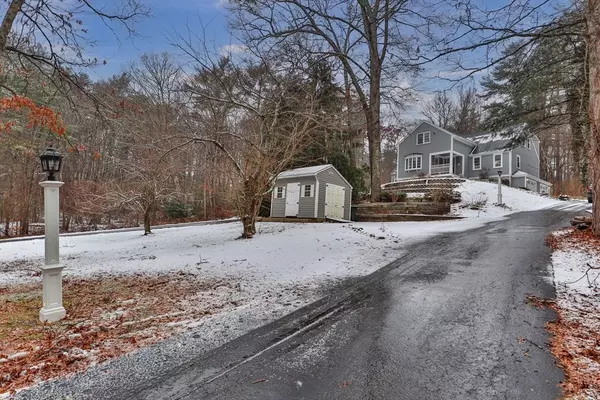$775,000
$749,900
3.3%For more information regarding the value of a property, please contact us for a free consultation.
3 Beds
2 Baths
2,176 SqFt
SOLD DATE : 07/31/2024
Key Details
Sold Price $775,000
Property Type Single Family Home
Sub Type Single Family Residence
Listing Status Sold
Purchase Type For Sale
Square Footage 2,176 sqft
Price per Sqft $356
MLS Listing ID 73243842
Sold Date 07/31/24
Style Cape
Bedrooms 3
Full Baths 2
HOA Y/N false
Year Built 1983
Annual Tax Amount $7,627
Tax Year 2024
Lot Size 1.280 Acres
Acres 1.28
Property Description
OPEN HOUSE CANCELLED Nestled on 1+ acres of land in North Marshfield, this charming Cape-style home greets you w/ a farmer's porch, offering a seamless & functional layout.The recently renovated great room flows into the updated kitchen, boasting stunning tile work, stainless steel appliances, wine fridge, convenient desk/work station, ample cabinet space, & more. Adjoining the kitchen is a cozy family room w/access to the backyard.Continuing through the kitchen, you'll discover a formal dining room, a full bathroom, a pantry w/ laundry facilities, & a built-in office space. Upstairs, 3 spacious bedrooms & another full bathroom await. Situated less than 3 miles from Route 3 & under 5 miles from the Greenbush commuter rail, this home is a commuter's delight w/ shopping & dining options close by. The backyard is a picturesque retreat during the day & night, featuring a chipping area as an added bonus. Loved by its previous owners for years, this home is ready for new memories to be made.
Location
State MA
County Plymouth
Zoning R-1
Direction OPEN HOUSE CANCELLED 3A to Pine to #476 on right or Union St to Pine to #476 on left
Rooms
Family Room Ceiling Fan(s), Exterior Access
Basement Full
Primary Bedroom Level Second
Dining Room Flooring - Wood, French Doors
Kitchen Ceiling Fan(s), Flooring - Stone/Ceramic Tile, Kitchen Island, Breakfast Bar / Nook, Remodeled, Wine Chiller
Interior
Heating Baseboard, Oil
Cooling Wall Unit(s), Whole House Fan
Flooring Wood, Tile, Carpet
Fireplaces Number 1
Fireplaces Type Living Room
Appliance Water Heater, Range, Dishwasher, Microwave, Refrigerator, Washer, Dryer, Wine Refrigerator
Laundry Electric Dryer Hookup
Exterior
Exterior Feature Porch, Deck - Composite, Rain Gutters, Storage, Sprinkler System, Decorative Lighting, Other
Garage Spaces 2.0
Community Features Public Transportation, Shopping, Park, Walk/Jog Trails, Stable(s), Golf, Medical Facility, Highway Access, House of Worship, Marina, Public School
Utilities Available for Electric Range, for Electric Dryer
Waterfront false
Roof Type Shingle
Total Parking Spaces 4
Garage Yes
Building
Lot Description Gentle Sloping
Foundation Concrete Perimeter
Sewer Inspection Required for Sale
Water Public
Others
Senior Community false
Acceptable Financing Contract
Listing Terms Contract
Read Less Info
Want to know what your home might be worth? Contact us for a FREE valuation!

Our team is ready to help you sell your home for the highest possible price ASAP
Bought with Glenn McDonald • Success! Real Estate







