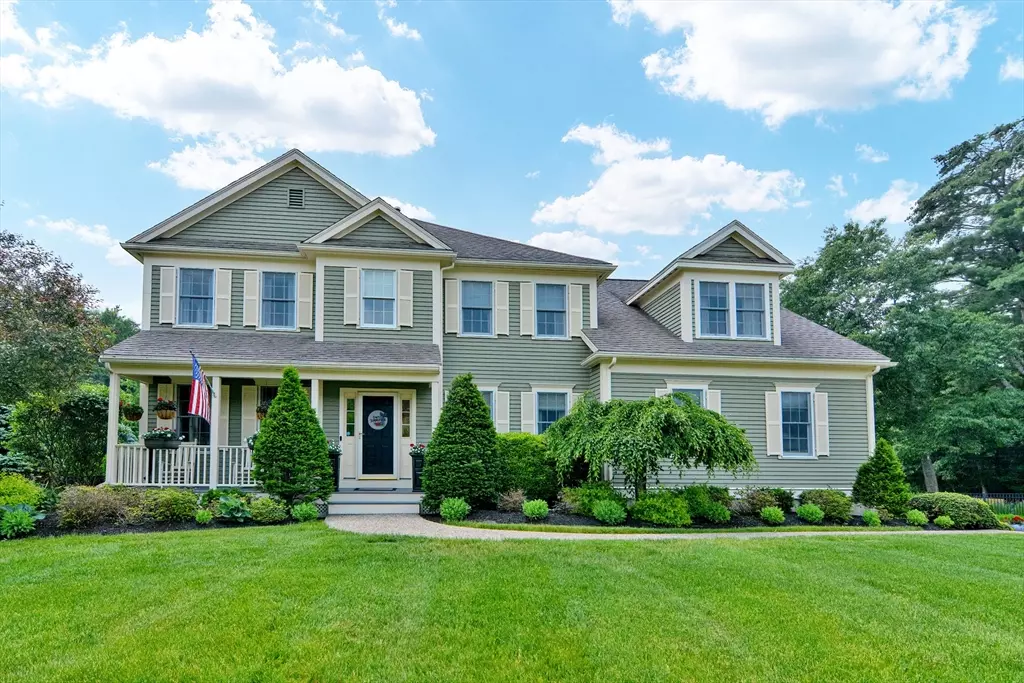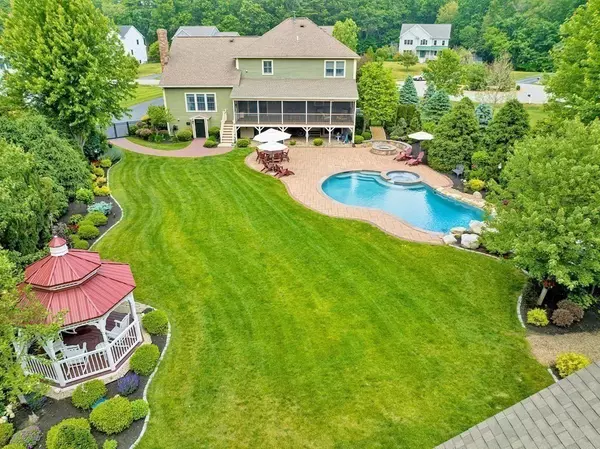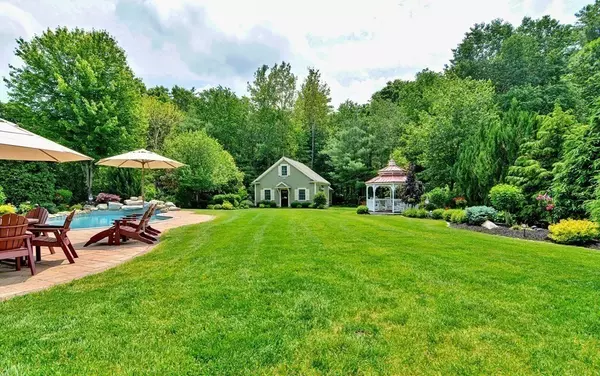$1,335,000
$1,250,000
6.8%For more information regarding the value of a property, please contact us for a free consultation.
5 Beds
3.5 Baths
3,438 SqFt
SOLD DATE : 08/01/2024
Key Details
Sold Price $1,335,000
Property Type Single Family Home
Sub Type Single Family Residence
Listing Status Sold
Purchase Type For Sale
Square Footage 3,438 sqft
Price per Sqft $388
MLS Listing ID 73246068
Sold Date 08/01/24
Style Colonial
Bedrooms 5
Full Baths 3
Half Baths 1
HOA Y/N false
Year Built 2005
Annual Tax Amount $14,020
Tax Year 2024
Lot Size 0.950 Acres
Acres 0.95
Property Description
You'll be hosting every gathering at 5 Harris Way! Set back on a gorgeous lot & located on a quiet cul-de-sac, this 5 br/3.5 ba colonial checks all the boxes. Enjoy a huge open-concept chef's kitchen w 2 islands, custom backsplash, farmer's sink, Thermador gas range & double oven which flows directly into your formal dining room & living rm w fireplace plus half ba & office. Off the kitchen is a screened porch that will be your favorite spot w breathtaking views of your private yard, gunite pool, hot tub, gas firepit & waterfall. Upstairs you'll find 4 brs including the massive primary suite w walk-in closet & ba w double vanity, glass shower & soaker tub. Laundry & full ba are upstairs. The accessory apartment in LL features a lg living rm, full ba, kitchen w laundry & storage area. Added bonus: you have a designated multi-level workshop in the backyard for all of your projects! Large 2-car garage, irrigation, & so many updates.
Location
State MA
County Essex
Zoning Res
Direction North Street to Jewett Street to Harris Way
Rooms
Family Room Closet, Flooring - Wall to Wall Carpet, Cable Hookup, Open Floorplan, Recessed Lighting, Remodeled
Basement Full, Partially Finished, Walk-Out Access, Concrete
Primary Bedroom Level Second
Dining Room Flooring - Hardwood, Open Floorplan, Wainscoting, Lighting - Pendant, Crown Molding
Kitchen Bathroom - Half, Closet/Cabinets - Custom Built, Flooring - Hardwood, Pantry, Countertops - Stone/Granite/Solid, Countertops - Upgraded, Kitchen Island, Cabinets - Upgraded, Deck - Exterior, Open Floorplan, Recessed Lighting, Remodeled, Stainless Steel Appliances, Gas Stove, Lighting - Pendant, Crown Molding
Interior
Interior Features Countertops - Stone/Granite/Solid, Countertops - Upgraded, Cabinets - Upgraded, Open Floorplan, Recessed Lighting, Lighting - Pendant, Crown Molding, Bathroom - Full, Bathroom - With Tub & Shower, Closet/Cabinets - Custom Built, Enclosed Shower - Fiberglass, Lighting - Sconce, Kitchen, Home Office, Bathroom, Central Vacuum
Heating Forced Air, Baseboard, Natural Gas
Cooling Central Air
Flooring Tile, Carpet, Hardwood, Flooring - Stone/Ceramic Tile, Flooring - Hardwood
Fireplaces Number 1
Fireplaces Type Living Room
Appliance Gas Water Heater, Range, Oven, Dishwasher, Disposal, Microwave, Refrigerator, Freezer, Washer, Dryer, Water Softener, Stainless Steel Appliance(s), Gas Cooktop, Plumbed For Ice Maker
Laundry Dryer Hookup - Electric, Flooring - Stone/Ceramic Tile, Electric Dryer Hookup, Washer Hookup, Lighting - Overhead, Second Floor
Exterior
Exterior Feature Porch - Screened, Deck - Composite, Patio, Pool - Inground Heated, Hot Tub/Spa, Storage, Professional Landscaping, Sprinkler System, Fenced Yard, Garden
Garage Spaces 2.0
Fence Fenced/Enclosed, Fenced
Pool Pool - Inground Heated
Community Features Shopping, Park, Walk/Jog Trails, Golf, Bike Path, Conservation Area, Highway Access, Public School
Utilities Available for Gas Range, for Electric Oven, for Electric Dryer, Washer Hookup, Icemaker Connection
Roof Type Shingle
Total Parking Spaces 4
Garage Yes
Private Pool true
Building
Lot Description Cul-De-Sac, Level
Foundation Concrete Perimeter
Sewer Private Sewer
Water Public
Schools
Elementary Schools Check W/ Supt.
Middle Schools Check W/ Supt.
High Schools Georgetown M/H
Others
Senior Community false
Read Less Info
Want to know what your home might be worth? Contact us for a FREE valuation!

Our team is ready to help you sell your home for the highest possible price ASAP
Bought with Gina And Associates • Keller Williams Realty Evolution







