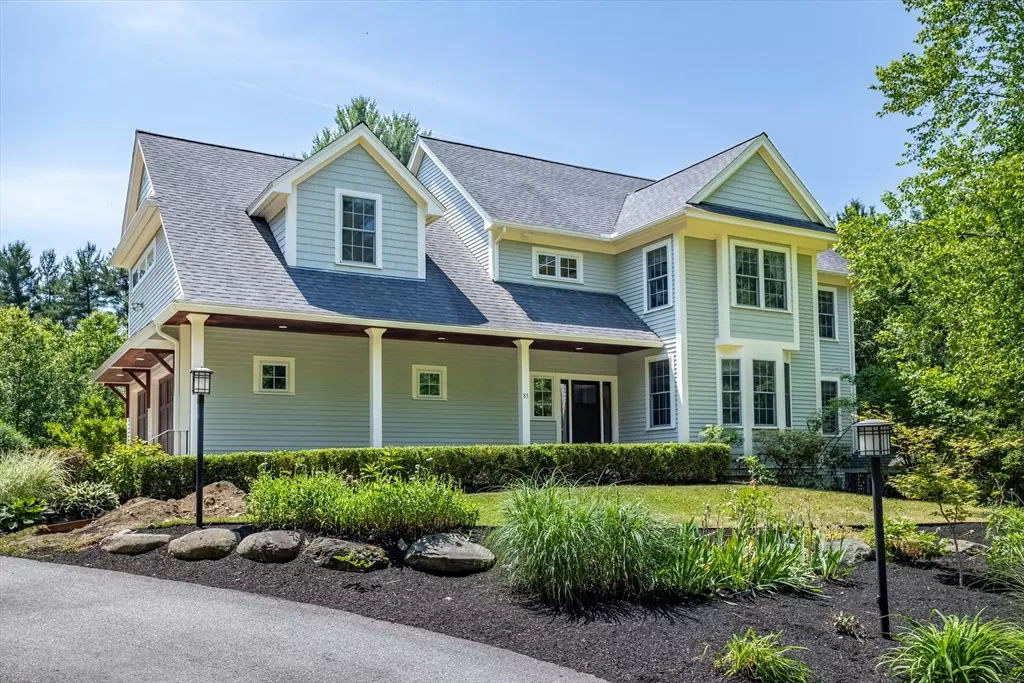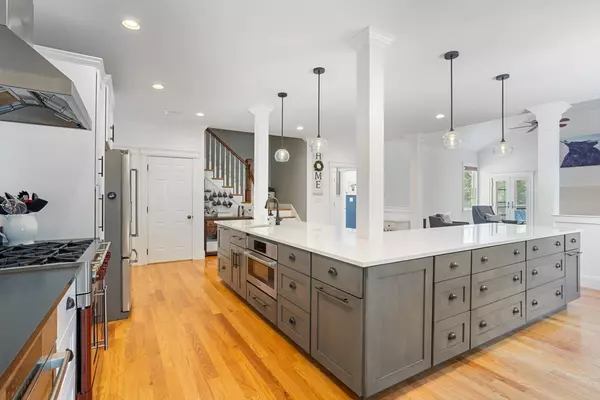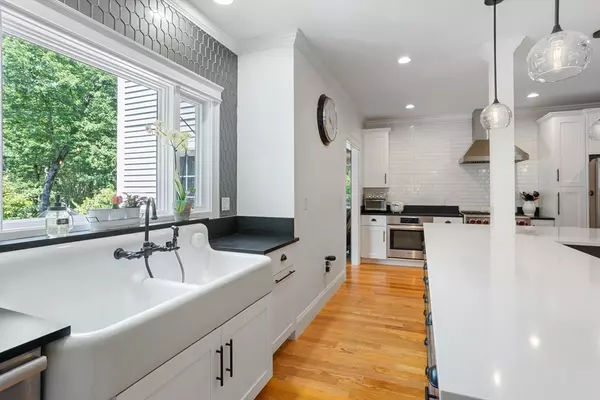$1,650,000
$1,595,000
3.4%For more information regarding the value of a property, please contact us for a free consultation.
4 Beds
3.5 Baths
6,872 SqFt
SOLD DATE : 08/01/2024
Key Details
Sold Price $1,650,000
Property Type Single Family Home
Sub Type Single Family Residence
Listing Status Sold
Purchase Type For Sale
Square Footage 6,872 sqft
Price per Sqft $240
MLS Listing ID 73254761
Sold Date 08/01/24
Style Colonial
Bedrooms 4
Full Baths 3
Half Baths 1
HOA Y/N false
Year Built 2010
Annual Tax Amount $20,164
Tax Year 2024
Lot Size 2.000 Acres
Acres 2.0
Property Description
OFFER ACCEPTED! ALL OPEN HOUSES CANCELEDStep into the inviting family room, accented with shiplap, cathedral ceilings, and a cozy wood-burning FP. The newly added 3-season porch and Trex deck with a stone walkway are ready for your outdoor enjoyment. Recently renovated, is the expansive kitchen with featuring a double farmhouse sink, 2 ovens, 2 dishwashers, custom pantry, and spectacular center island perfect for entertaining. Formal Dining room enhanced with wainscotting and living room adorned with coffered ceiling. The first-floor office and a stylish powder room add convenience and elegance. Upstairs, the primary suite boasts two spacious walk-in closets, a large soaking tub, and a Roman-style shower with dual shower heads. Three additional nice sized bedrooms, a full bathroom, and laundry room complete the second floor. Walk up attic allows for future expansion.
Location
State MA
County Middlesex
Zoning R
Direction East St to E. Riding Dr to Tophet Rd.
Rooms
Family Room Cathedral Ceiling(s), Ceiling Fan(s), Flooring - Wood, Balcony / Deck, Balcony - Exterior, French Doors, Open Floorplan, Recessed Lighting
Basement Full, Partially Finished, Walk-Out Access, Interior Entry, Radon Remediation System, Concrete
Primary Bedroom Level Second
Dining Room Flooring - Wood, Wainscoting
Kitchen Flooring - Wood, Dining Area, Pantry, Countertops - Stone/Granite/Solid, Kitchen Island, Wet Bar, Breakfast Bar / Nook, Open Floorplan, Recessed Lighting, Remodeled, Second Dishwasher, Stainless Steel Appliances, Gas Stove, Peninsula, Lighting - Pendant, Lighting - Overhead
Interior
Interior Features Ceiling Fan(s), Wainscoting, Cathedral Ceiling(s), Recessed Lighting, Lighting - Overhead, Open Floorplan, Bathroom - 3/4, Bathroom - Tiled With Shower Stall, Closet/Cabinets - Custom Built, Office, Mud Room, Sun Room, Bonus Room, 3/4 Bath, Central Vacuum, Walk-up Attic
Heating Forced Air, Natural Gas, Fireplace
Cooling Central Air
Flooring Wood, Tile, Carpet, Flooring - Wood, Flooring - Stone/Ceramic Tile, Flooring - Wall to Wall Carpet
Fireplaces Number 2
Fireplaces Type Family Room
Appliance Gas Water Heater, Range, Dishwasher, Microwave, Refrigerator, Washer, Dryer, Plumbed For Ice Maker
Laundry Flooring - Stone/Ceramic Tile, Electric Dryer Hookup, Washer Hookup, Sink, Second Floor
Exterior
Exterior Feature Porch, Porch - Enclosed, Porch - Screened, Deck - Composite, Rain Gutters, Storage, Professional Landscaping, Sprinkler System, Screens, Garden, Invisible Fence, Stone Wall
Garage Spaces 2.0
Fence Invisible
Community Features Shopping, Tennis Court(s), Park, Walk/Jog Trails, Golf, Bike Path, Conservation Area, House of Worship, Private School, Public School
Utilities Available for Gas Range, for Electric Range, for Gas Oven, for Electric Oven, for Electric Dryer, Washer Hookup, Icemaker Connection, Generator Connection
Waterfront false
Roof Type Shingle
Total Parking Spaces 5
Garage Yes
Building
Lot Description Wooded
Foundation Concrete Perimeter
Sewer Private Sewer
Water Private
Schools
Elementary Schools Carlisle K-4
Middle Schools Carlisle 5-8
High Schools Cchs
Others
Senior Community false
Read Less Info
Want to know what your home might be worth? Contact us for a FREE valuation!

Our team is ready to help you sell your home for the highest possible price ASAP
Bought with Seema Peterson • Coldwell Banker Realty - Concord







