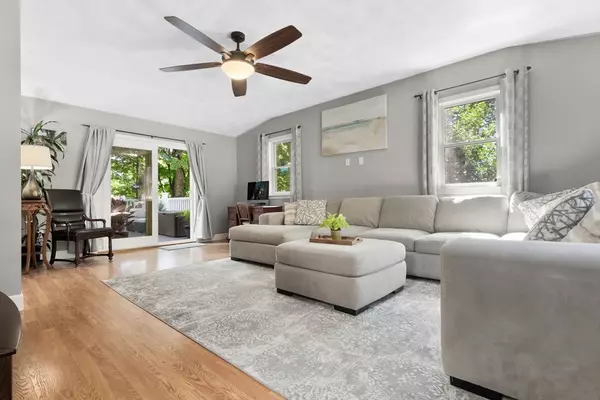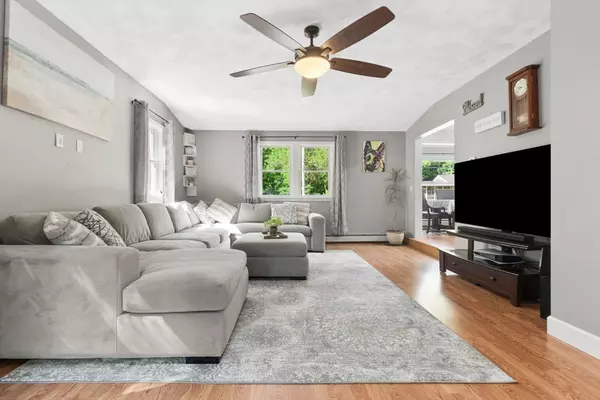$610,000
$560,000
8.9%For more information regarding the value of a property, please contact us for a free consultation.
3 Beds
1 Bath
1,425 SqFt
SOLD DATE : 08/01/2024
Key Details
Sold Price $610,000
Property Type Single Family Home
Sub Type Single Family Residence
Listing Status Sold
Purchase Type For Sale
Square Footage 1,425 sqft
Price per Sqft $428
MLS Listing ID 73246664
Sold Date 08/01/24
Style Ranch
Bedrooms 3
Full Baths 1
HOA Y/N false
Year Built 1956
Annual Tax Amount $5,402
Tax Year 2024
Lot Size 0.360 Acres
Acres 0.36
Property Description
This beautifully updated ranch in quiet cul-de-sac neighborhood has so much to offer! You'll love the oversized living room addition with a slider that opens to a large trex deck overlooking the private backyard. The tastefully updated kitchen features quartz countertops and stainless steel appliances and flows into a bright dining room with plenty of room to entertain. This home boasts great outdoor space with a second deck off the kitchen for relaxing! A nice-sized main bedroom plus two additional bedrooms offer ample closet space and hardwood floors. A full bathroom completes the main floor. Downstairs you'll find finished bonus space which would make a great hangout space, play room or whatever bonus space your family needs. Pretty inside and out you'll love the curb appeal thanks to the mature landscaping and gardening space. Great location close to school and downtown!
Location
State MA
County Essex
Zoning RES
Direction use GPS
Rooms
Basement Full, Partially Finished, Interior Entry, Bulkhead
Primary Bedroom Level First
Dining Room Flooring - Hardwood, Window(s) - Picture
Kitchen Flooring - Hardwood, Flooring - Stone/Ceramic Tile, Countertops - Upgraded, Peninsula
Interior
Heating Baseboard, Natural Gas
Cooling Window Unit(s)
Flooring Tile, Vinyl, Hardwood
Appliance Gas Water Heater, Range, Dishwasher, Refrigerator, Washer, Dryer
Laundry In Basement, Electric Dryer Hookup, Washer Hookup
Exterior
Exterior Feature Deck - Composite, Storage, Screens, Garden
Community Features Shopping, Park, Walk/Jog Trails, Golf, Bike Path, Conservation Area, Highway Access, House of Worship, Public School
Utilities Available for Gas Range, for Electric Dryer, Washer Hookup
Roof Type Shingle
Total Parking Spaces 4
Garage No
Building
Foundation Concrete Perimeter
Sewer Private Sewer
Water Public
Schools
Elementary Schools Penn Brook
Middle Schools Gmhs
High Schools Gmhs
Others
Senior Community false
Read Less Info
Want to know what your home might be worth? Contact us for a FREE valuation!

Our team is ready to help you sell your home for the highest possible price ASAP
Bought with Suzanne Morrison • Coldwell Banker Realty - Beverly







