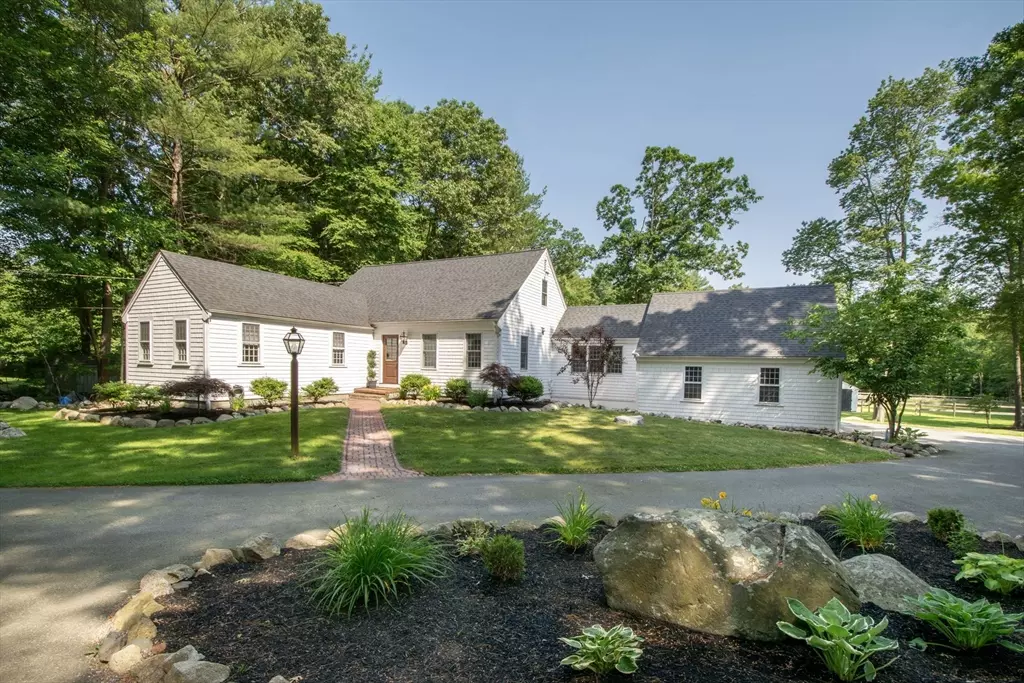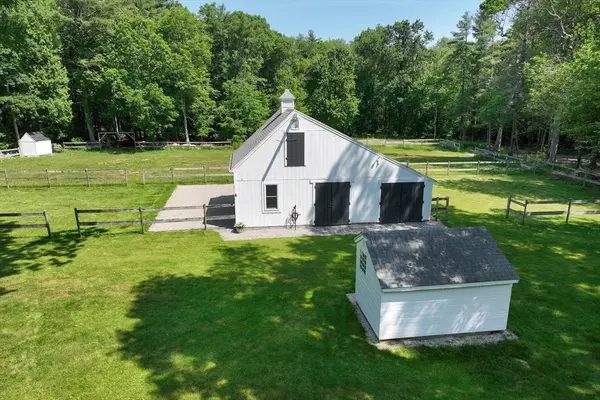$950,000
$949,000
0.1%For more information regarding the value of a property, please contact us for a free consultation.
4 Beds
2 Baths
2,037 SqFt
SOLD DATE : 08/06/2024
Key Details
Sold Price $950,000
Property Type Single Family Home
Sub Type Single Family Residence
Listing Status Sold
Purchase Type For Sale
Square Footage 2,037 sqft
Price per Sqft $466
MLS Listing ID 73254804
Sold Date 08/06/24
Style Cape
Bedrooms 4
Full Baths 2
HOA Y/N false
Year Built 1971
Annual Tax Amount $8,321
Tax Year 2024
Lot Size 3.680 Acres
Acres 3.68
Property Description
Situated at the end of a tranquil cul-de-sac this property is a true sanctuary. This home offers an unparalleled blend of privacy, luxury, and charm on 3.68 acres of meticulously manicured grounds. This storybook cape has been tastefully updated and every detail speaks of thoughtful design and quality craftsmanship. It's like you've stepped into the pages of a home design magazine.The spacious living room welcomes you with vaulted ceilings that amplify the sense of openness and light, while the kitchen boasts high-end upgrades and appliances that cater to the most discerning chef. The barn, with its three versatile stalls, beckons with endless possibilities, whether you're an equestrian enthusiast, an artist seeking a studio space, or simply looking for a retreat to unleash your creativity. The home is complete with four bedrooms, two bathrooms, a two-car garage, new HVAC, roof, and updated electrical. Don't miss your chance to experience the allure of this exceptional home firsthand!
Location
State MA
County Plymouth
Zoning RES
Direction West Elm Street to Dwelley Street to Maple Avenue | Take Right onto Standford Hill Road
Rooms
Basement Full, Walk-Out Access, Interior Entry, Unfinished
Primary Bedroom Level Second
Dining Room French Doors, Deck - Exterior, Exterior Access
Kitchen Pantry, Countertops - Stone/Granite/Solid, Kitchen Island, Remodeled, Stainless Steel Appliances, Gas Stove
Interior
Heating Forced Air, Propane
Cooling Central Air
Flooring Wood
Appliance Water Heater, Range, Dishwasher, Microwave, Refrigerator
Laundry In Basement
Exterior
Exterior Feature Deck, Rain Gutters, Storage, Barn/Stable, Horses Permitted
Garage Spaces 2.0
Community Features Shopping, Park, Walk/Jog Trails
Utilities Available for Gas Range
Roof Type Shingle
Total Parking Spaces 10
Garage Yes
Building
Lot Description Wooded
Foundation Concrete Perimeter
Sewer Private Sewer
Water Public
Architectural Style Cape
Others
Senior Community false
Read Less Info
Want to know what your home might be worth? Contact us for a FREE valuation!

Our team is ready to help you sell your home for the highest possible price ASAP
Bought with Nick Rivers • Compass







