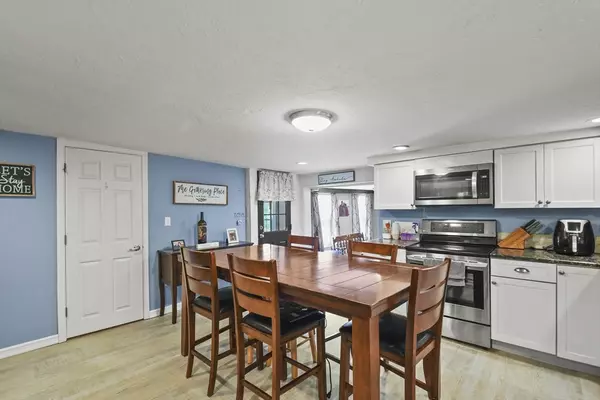$730,000
$719,900
1.4%For more information regarding the value of a property, please contact us for a free consultation.
7 Beds
5 Baths
4,314 SqFt
SOLD DATE : 08/19/2024
Key Details
Sold Price $730,000
Property Type Multi-Family
Sub Type 4 Family
Listing Status Sold
Purchase Type For Sale
Square Footage 4,314 sqft
Price per Sqft $169
MLS Listing ID 73256975
Sold Date 08/19/24
Bedrooms 7
Full Baths 5
Year Built 1740
Annual Tax Amount $8,122
Tax Year 2024
Lot Size 0.490 Acres
Acres 0.49
Property Description
Investors and owner occupants take note! This well-cared-for and meticulously maintained multi-family property is a prime investment opportunity. Featuring four spacious units, that promise excellent rental potential. The property includes two charming 1-bedroom units, a 2-bedroom unit, and a large 3-bedroom unit that boasts a cabinet packed remodeled kitchen and two full baths. Each unit is unique, with some showcasing beautiful wide plank pine floors and others offering exposed wood-beamed ceilings, adding character and charm. This property also includes paved parking, and a new fenced framing the parking area, ensuring ample space for all tenants. Whether you're looking to expand your investment portfolio or seeking a lucrative income property, this multi-family gem is a must-see. Don’t miss the chance to own this attractive and income-generating asset! Realtors must accompany their buyers at open houses.
Location
State MA
County Worcester
Zoning RES
Direction Oxford St N to Buttonwood Lane
Rooms
Basement Partial, Walk-Out Access, Interior Entry, Unfinished
Interior
Interior Features Bathroom With Tub & Shower, Ceiling Fan(s), Bathroom with Shower Stall, Cathedral/Vaulted Ceilings, Living Room, Kitchen, Dining Room
Heating Baseboard, Natural Gas, Heat Pump, Electric, Floor Furnace
Cooling None, Heat Pump
Flooring Wood, Tile, Vinyl, Carpet, Laminate, Hardwood
Appliance Range, Dishwasher, Microwave, Refrigerator, Disposal, Washer, Dryer
Laundry Washer Hookup
Exterior
Community Features Public Transportation, Shopping, Park, Walk/Jog Trails, Medical Facility, Laundromat, Bike Path, Conservation Area, Highway Access, House of Worship, Public School, T-Station
Utilities Available for Electric Range, for Electric Oven, Washer Hookup
Roof Type Shingle
Total Parking Spaces 10
Garage No
Building
Lot Description Corner Lot, Level
Story 5
Foundation Stone
Sewer Public Sewer
Water Public
Others
Senior Community false
Read Less Info
Want to know what your home might be worth? Contact us for a FREE valuation!

Our team is ready to help you sell your home for the highest possible price ASAP
Bought with Felix Mensah • RE/MAX Partners







