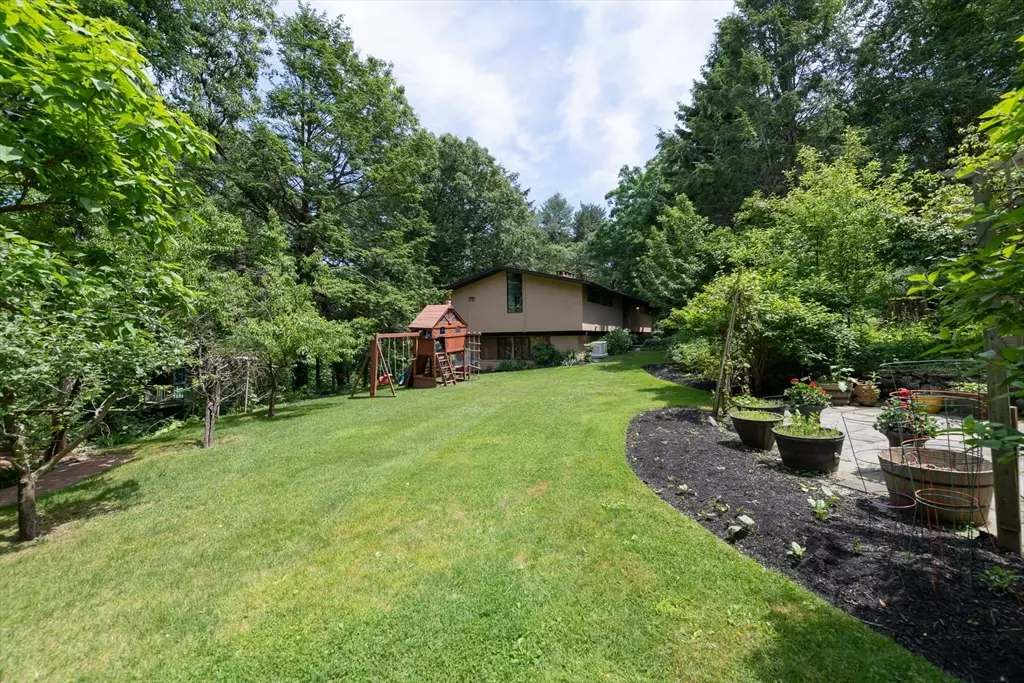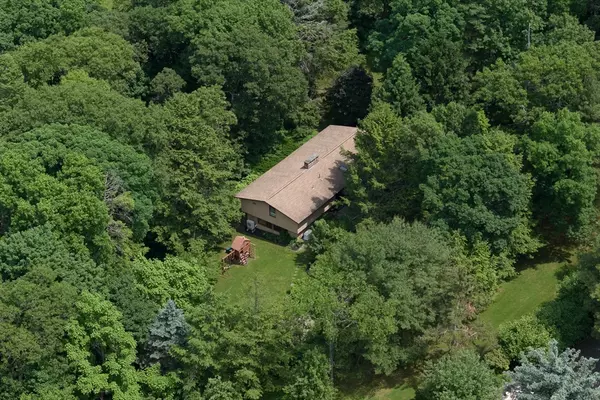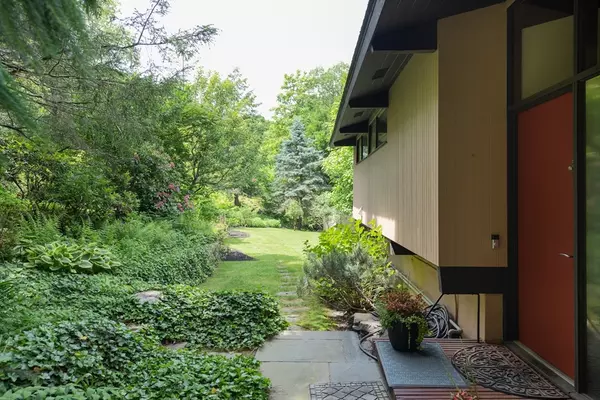$1,825,000
$1,950,000
6.4%For more information regarding the value of a property, please contact us for a free consultation.
4 Beds
2.5 Baths
3,140 SqFt
SOLD DATE : 08/09/2024
Key Details
Sold Price $1,825,000
Property Type Single Family Home
Sub Type Single Family Residence
Listing Status Sold
Purchase Type For Sale
Square Footage 3,140 sqft
Price per Sqft $581
MLS Listing ID 73249468
Sold Date 08/09/24
Style Contemporary,Mid-Century Modern
Bedrooms 4
Full Baths 2
Half Baths 1
HOA Fees $37/ann
HOA Y/N true
Year Built 1968
Annual Tax Amount $15,686
Tax Year 2024
Lot Size 1.420 Acres
Acres 1.42
Property Sub-Type Single Family Residence
Property Description
Modernist Deck House located on a private south-side road in the Weston Golf Club neighborhood. This gorgeous property has manicured outdoor gardens and lawns, 2 patios, a deck, and garden shed. A treehouse with loft, balcony, electricity, and suspended rope bridge encourages full nature immersion. With signature organic Deck House details such as mahogany-trimmed floor-to-ceiling windows, slate foyer, tongue and groove vaulted ceilings, and exposed post and beam construction, this home is deeply rooted in Modernist design. Open floor plan, oversized kitchen with island, connecting to large dining room and living room with fireplace. Two 1st floor bedrooms with built-in storage, oversized closets, and an office. Walkout lower-level den with exposed brick fireplace and floor-to-ceiling windows. Two above-grade bedrooms and large full bath. Whole house generator. Top rated Weston public schools.
Location
State MA
County Middlesex
Zoning Res. A
Direction Meadowbrook Rd. to Cedar Rd. to Robin Rd.
Rooms
Basement Full, Walk-Out Access, Concrete
Primary Bedroom Level First
Dining Room Vaulted Ceiling(s), Open Floorplan
Kitchen Kitchen Island
Interior
Interior Features Home Office, High Speed Internet
Heating Central, Forced Air, Baseboard, Natural Gas, Ductless
Cooling Central Air, Ductless
Flooring Tile, Hardwood, Flooring - Hardwood
Fireplaces Number 2
Fireplaces Type Family Room, Living Room
Appliance Gas Water Heater, Microwave, ENERGY STAR Qualified Dishwasher, Range, Plumbed For Ice Maker
Laundry First Floor, Electric Dryer Hookup, Washer Hookup
Exterior
Exterior Feature Deck - Wood, Patio, Balcony, Storage, Professional Landscaping, Decorative Lighting, Garden, Stone Wall
Garage Spaces 2.0
Community Features Public Transportation, Shopping, Pool, Tennis Court(s), Walk/Jog Trails, Golf, Bike Path, Conservation Area, Highway Access, House of Worship, Private School, Public School
Utilities Available for Electric Range, for Electric Dryer, Washer Hookup, Icemaker Connection, Generator Connection
Roof Type Shingle
Total Parking Spaces 6
Garage Yes
Building
Foundation Concrete Perimeter
Sewer Private Sewer
Water Public
Architectural Style Contemporary, Mid-Century Modern
Schools
Elementary Schools Weston
Middle Schools Weston
High Schools Weston
Others
Senior Community false
Read Less Info
Want to know what your home might be worth? Contact us for a FREE valuation!

Our team is ready to help you sell your home for the highest possible price ASAP
Bought with Candice Matza • Douglas Elliman Real Estate - Newbury Street







