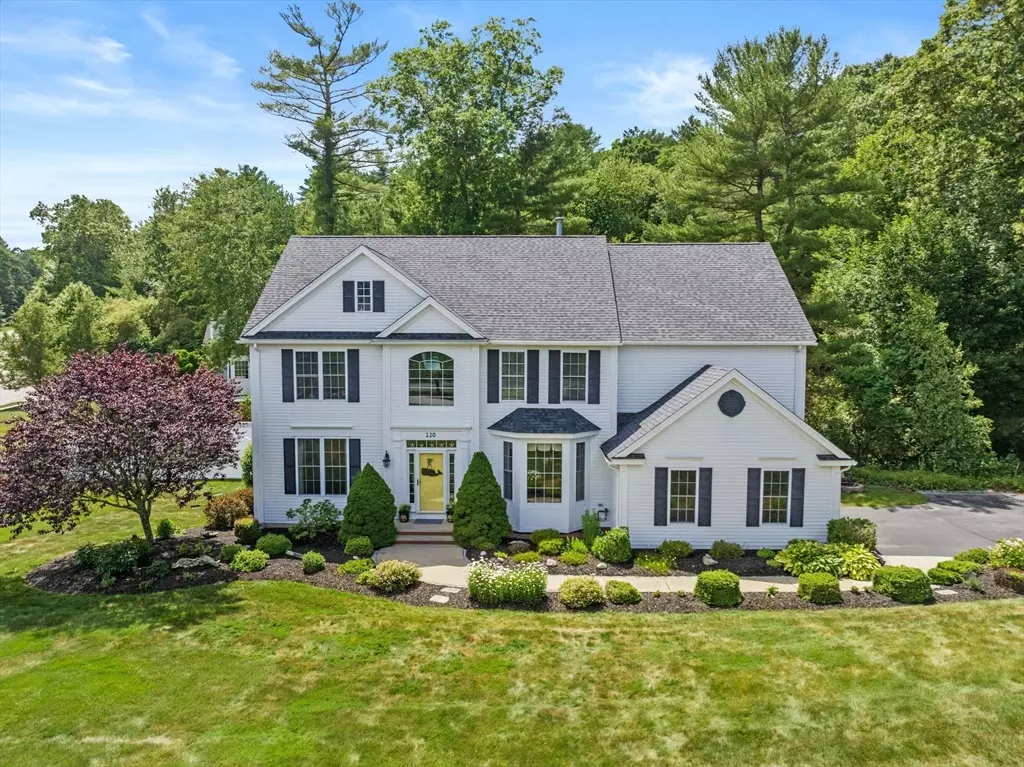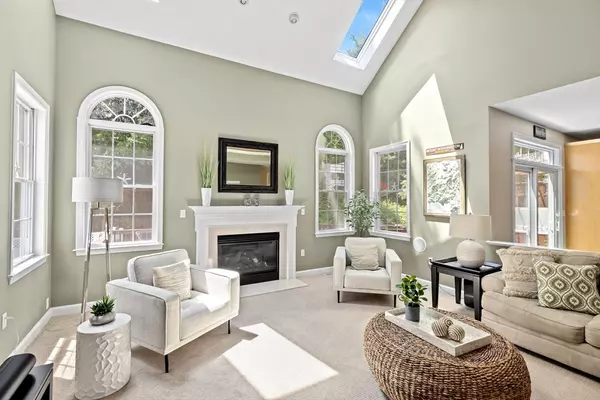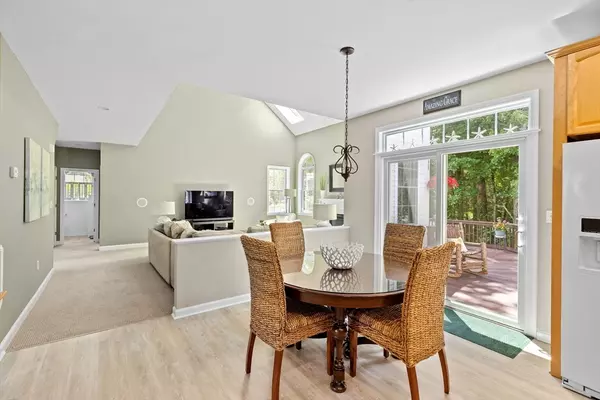$1,275,000
$1,275,000
For more information regarding the value of a property, please contact us for a free consultation.
4 Beds
3.5 Baths
3,361 SqFt
SOLD DATE : 08/23/2024
Key Details
Sold Price $1,275,000
Property Type Single Family Home
Sub Type Single Family Residence
Listing Status Sold
Purchase Type For Sale
Square Footage 3,361 sqft
Price per Sqft $379
Subdivision Telegraph Hill
MLS Listing ID 73259121
Sold Date 08/23/24
Style Colonial
Bedrooms 4
Full Baths 3
Half Baths 1
HOA Y/N false
Year Built 1999
Annual Tax Amount $9,940
Tax Year 2024
Lot Size 1.140 Acres
Acres 1.14
Property Description
Exceptional property beautifully sited in a sought-after neighborhood in a highly desirable location close to beaches and highway. Wonderful, bright and open floor plan with soaring ceiling over the family room.Cabinet-packed kitchen with granite counters and over-sized island adjacent to the family room is perfect for personal gatherings or parties. First floor office as well as additional spaces in the lower level for double, work-at-home owners! Two of the bedrooms have full ensuite baths and the master bath with its double vanities, double seamless shower and separate soaking tub offer plenty of room for a couple getting ready at the same time! Relaxing and quiet rear yard with tiered deck and hot tub encompassed by chirping birds and woodlands for privacy. Fabulous, massive lower level finished by one of our area's finest builders! Expansive Humarock Beach beckons the weary, and boaters will love the marina close by. This one has it all! Offers due by 7/15.
Location
State MA
County Plymouth
Zoning R-1
Direction Ferry to Telegraph Hill Rd
Rooms
Family Room Skylight, Vaulted Ceiling(s), Flooring - Wall to Wall Carpet
Basement Full, Finished, Interior Entry, Sump Pump, Concrete
Primary Bedroom Level Second
Dining Room Flooring - Hardwood, Window(s) - Bay/Bow/Box
Kitchen Flooring - Laminate, Balcony / Deck, Pantry, Countertops - Stone/Granite/Solid, Kitchen Island, Exterior Access, Open Floorplan, Recessed Lighting, Slider
Interior
Interior Features Bathroom - Full, Bathroom - Tiled With Tub & Shower, Lighting - Overhead, Open Floorplan, Recessed Lighting, Bathroom, Home Office, Play Room, Game Room, Central Vacuum, High Speed Internet
Heating Forced Air, Natural Gas
Cooling Central Air
Flooring Tile, Carpet, Hardwood, Wood Laminate, Flooring - Stone/Ceramic Tile, Flooring - Hardwood, Flooring - Wall to Wall Carpet, Laminate
Fireplaces Number 1
Fireplaces Type Family Room
Appliance Gas Water Heater, Water Heater, Oven, Dishwasher, Microwave, Range, Refrigerator, Washer, Dryer
Laundry Laundry Closet, Gas Dryer Hookup, Washer Hookup, Sink, First Floor
Exterior
Exterior Feature Deck - Wood, Rain Gutters, Hot Tub/Spa, Storage, Professional Landscaping, Sprinkler System, Screens, Fenced Yard
Garage Spaces 2.0
Fence Fenced/Enclosed, Fenced
Community Features Shopping, Tennis Court(s), Park, Golf, Conservation Area, Highway Access, House of Worship, Marina, Public School, Sidewalks
Utilities Available for Electric Range, for Electric Oven, for Gas Dryer, Washer Hookup
Waterfront false
Waterfront Description Beach Front,Beach Access,Ocean,1/2 to 1 Mile To Beach,Beach Ownership(Public)
Roof Type Shingle
Total Parking Spaces 5
Garage Yes
Building
Lot Description Corner Lot, Wooded, Gentle Sloping
Foundation Concrete Perimeter
Sewer Private Sewer
Water Public
Others
Senior Community false
Acceptable Financing Contract
Listing Terms Contract
Read Less Info
Want to know what your home might be worth? Contact us for a FREE valuation!

Our team is ready to help you sell your home for the highest possible price ASAP
Bought with Michael Bulman • Conway - Hanover







