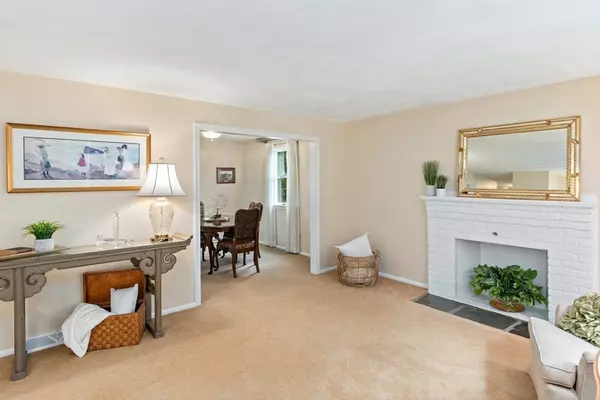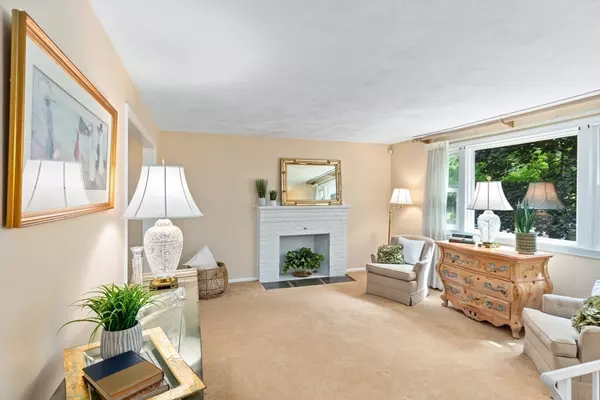$720,000
$659,000
9.3%For more information regarding the value of a property, please contact us for a free consultation.
4 Beds
2 Baths
2,286 SqFt
SOLD DATE : 08/27/2024
Key Details
Sold Price $720,000
Property Type Single Family Home
Sub Type Single Family Residence
Listing Status Sold
Purchase Type For Sale
Square Footage 2,286 sqft
Price per Sqft $314
Subdivision Point Royal
MLS Listing ID 73250055
Sold Date 08/27/24
Style Raised Ranch
Bedrooms 4
Full Baths 2
HOA Y/N false
Year Built 1967
Annual Tax Amount $7,930
Tax Year 2024
Lot Size 1.220 Acres
Acres 1.22
Property Description
Welcome to Point Royal! This meticulously maintained, one-owner home is inviting and spacious, featuring 4 bedrooms and 2 full bathrooms. Perfect for entertaining, the first floor includes a kitchen with ample cabinet space and a gas stove, opening to a beautiful four-season room with a bow window, cathedral ceiling, and abundant natural light, currently used as a family room and breakfast nook. Adjacent are the dining room and living room with a picture window and wood-burning fireplace. Step out onto the deck to enjoy the professionally maintained expansive backyard. The first floor also includes a full bathroom, a large master bedroom with cathedral ceilings and ample closet space, and two additional bedrooms. The lower level features a living room with built-ins, a gas fireplace, a full bathroom, a bonus room, a laundry room, and storage off the garage. This home offers central air, Anderson windows, a whole-house generator, irrigation, and so much more. Don't miss out
Location
State MA
County Norfolk
Zoning R40
Direction GPA
Rooms
Family Room Flooring - Stone/Ceramic Tile, Window(s) - Bay/Bow/Box
Basement Full, Finished, Partially Finished, Walk-Out Access, Interior Entry, Garage Access
Primary Bedroom Level Main, First
Dining Room Flooring - Wall to Wall Carpet
Kitchen Flooring - Stone/Ceramic Tile, Recessed Lighting
Interior
Interior Features Cathedral Ceiling(s), Recessed Lighting, Great Room, Sitting Room, Bonus Room
Heating Forced Air, Electric Baseboard, Natural Gas
Cooling Central Air, Ductless
Flooring Tile, Carpet, Flooring - Stone/Ceramic Tile
Fireplaces Number 2
Appliance Range, Dishwasher, Microwave, Refrigerator
Laundry In Basement
Exterior
Exterior Feature Deck - Wood, Professional Landscaping, Sprinkler System
Garage Spaces 1.0
Community Features Shopping, Golf, Highway Access, Public School
Utilities Available for Gas Range
Waterfront false
Roof Type Shingle
Total Parking Spaces 8
Garage Yes
Building
Lot Description Wooded, Level
Foundation Concrete Perimeter
Sewer Private Sewer
Water Public
Others
Senior Community false
Read Less Info
Want to know what your home might be worth? Contact us for a FREE valuation!

Our team is ready to help you sell your home for the highest possible price ASAP
Bought with Danielle Ballou • Donahue Real Estate Co.







