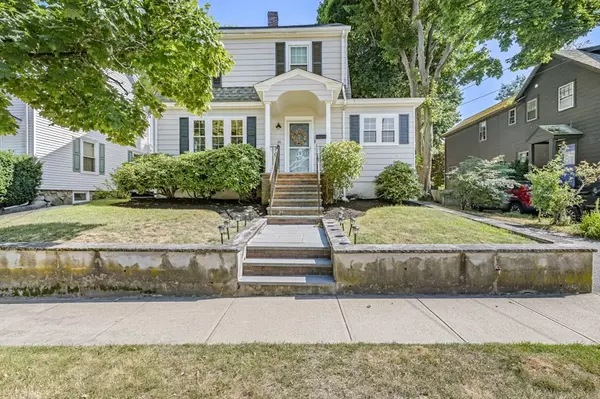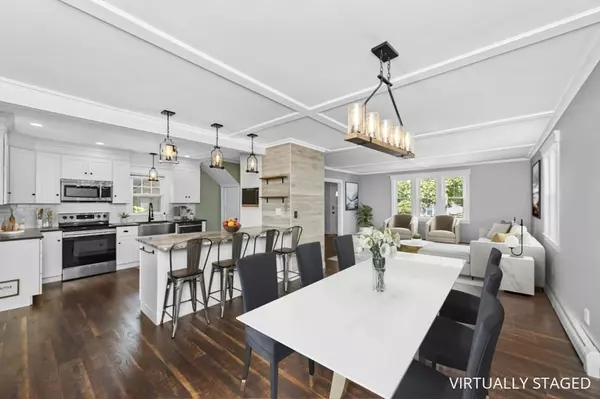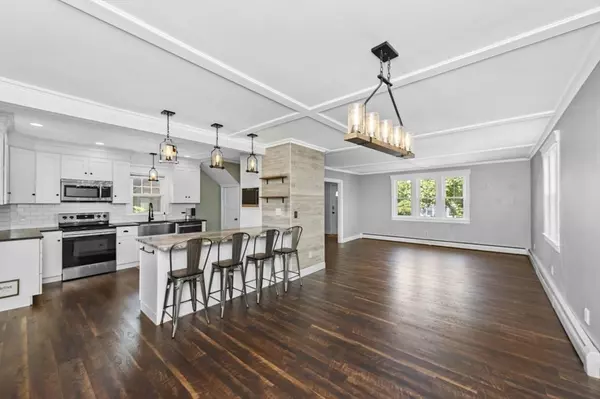$711,000
$619,000
14.9%For more information regarding the value of a property, please contact us for a free consultation.
3 Beds
2 Baths
2,036 SqFt
SOLD DATE : 08/30/2024
Key Details
Sold Price $711,000
Property Type Single Family Home
Sub Type Single Family Residence
Listing Status Sold
Purchase Type For Sale
Square Footage 2,036 sqft
Price per Sqft $349
Subdivision Gardner Park
MLS Listing ID 73266732
Sold Date 08/30/24
Bedrooms 3
Full Baths 2
HOA Y/N false
Year Built 1940
Annual Tax Amount $4,632
Tax Year 2024
Lot Size 4,791 Sqft
Acres 0.11
Property Description
Dutch Colonial in Gardner Park area of Peabody! This 3 bedroom 2 bath home will not disappoint. Open concept kitchen renovated (2018) with white Shaker cabinets, granite counters, farmer's sink, stainless steel appliances and a large island w/storage and seating for 4. Home office with built in bookcases & 2 exposures. Second floor has 3 bedrooms, 1 full updated bath, hardwood floors and a walk-up attic, perfect for storage or potential future expansion. Full basement partially finished with family room and full bath. Buderus boiler with indirect water heater (2018), asphalt shingle roof (2013.), newer vinyl replacement windows. Enjoy your time in the fenced-in back yard, grilling on the deck or around the fire pit area. The storage shed provides ample space for your outdoor equipment. Great location for commuting, close to the highway, commuter rail stop, restaurants.
Location
State MA
County Essex
Zoning R1A
Direction Margin St to Lenox Rd or Gardner st to Abington Ave to Lenox Rd.
Rooms
Family Room Bathroom - Full, Flooring - Wall to Wall Carpet
Basement Full, Partially Finished
Primary Bedroom Level First
Dining Room Flooring - Laminate, Open Floorplan, Lighting - Overhead
Kitchen Flooring - Laminate, Countertops - Stone/Granite/Solid, Kitchen Island, Exterior Access, Recessed Lighting, Remodeled, Lighting - Pendant, Crown Molding
Interior
Interior Features Closet/Cabinets - Custom Built, Home Office, Walk-up Attic, High Speed Internet
Heating Baseboard, Oil
Cooling Window Unit(s), Wall Unit(s)
Flooring Vinyl, Carpet, Laminate, Hardwood, Flooring - Hardwood
Appliance Water Heater, Range, Dishwasher, Disposal, Microwave, Refrigerator, Washer, Dryer
Laundry In Basement, Electric Dryer Hookup, Washer Hookup
Exterior
Exterior Feature Deck - Composite, Storage, Fenced Yard
Fence Fenced/Enclosed, Fenced
Community Features Public Transportation, Shopping, Highway Access, House of Worship, Private School, Public School
Utilities Available for Electric Range, for Electric Dryer, Washer Hookup
Roof Type Shingle
Total Parking Spaces 2
Garage No
Building
Lot Description Level
Foundation Block
Sewer Public Sewer
Water Public
Schools
Elementary Schools Thomas Carroll
Middle Schools Higgins
High Schools Pvmhs
Others
Senior Community false
Acceptable Financing Contract
Listing Terms Contract
Read Less Info
Want to know what your home might be worth? Contact us for a FREE valuation!

Our team is ready to help you sell your home for the highest possible price ASAP
Bought with Kevin Farrar • Atlantic Coast Homes,Inc







