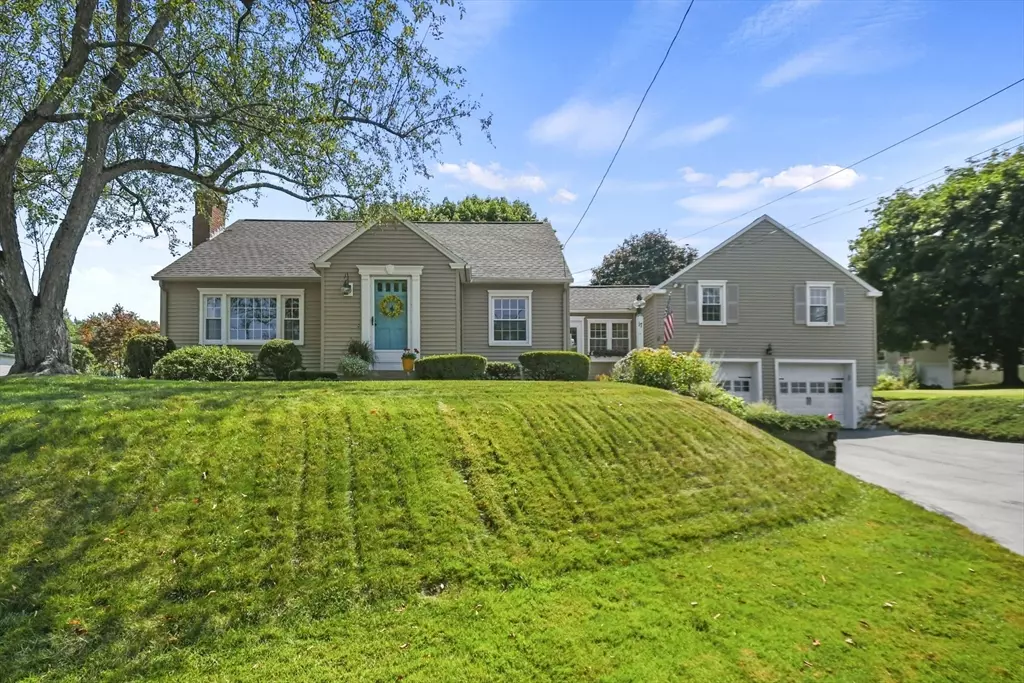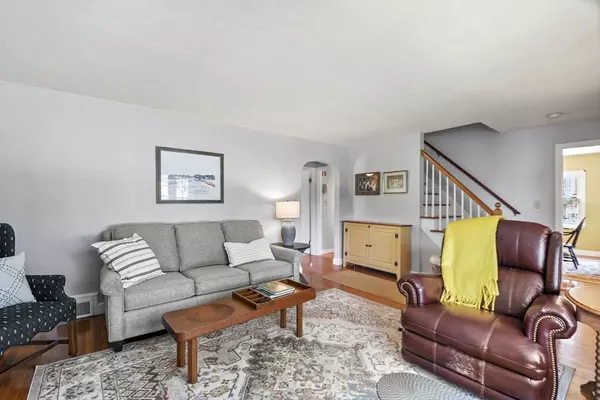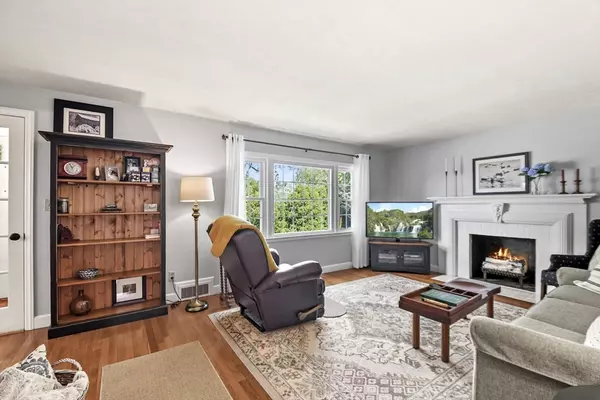$495,000
$474,900
4.2%For more information regarding the value of a property, please contact us for a free consultation.
3 Beds
1 Bath
1,466 SqFt
SOLD DATE : 08/30/2024
Key Details
Sold Price $495,000
Property Type Single Family Home
Sub Type Single Family Residence
Listing Status Sold
Purchase Type For Sale
Square Footage 1,466 sqft
Price per Sqft $337
Subdivision Town Center
MLS Listing ID 73267202
Sold Date 08/30/24
Style Cape
Bedrooms 3
Full Baths 1
HOA Y/N false
Year Built 1958
Annual Tax Amount $6,395
Tax Year 2024
Lot Size 0.260 Acres
Acres 0.26
Property Description
Charming Cape home located on a dead-end street in the highly sought-after town of Auburn, awaits new owners to create new memories! This home boasts a fireplaced living room with hardwood floors and a picture window, a formal dining room, and a beautiful kitchen with quartz countertops, stainless steel appliances, French doors, and a beamed ceiling. The first floor also features a main bedroom, while the second floor offers two additional bedrooms. Need more space? Above the garage, you will find a versatile bonus room and a home office! Significant updates include the kitchen (2019) furnace, oil tank, hot water heater, AC compressors, (2017-2018.) The roof was updated in 2021, and the home includes a 200 amp electric system and HVAC. The exterior features a lovely patio, professional landscaping, and a garden area, all with a beautiful view. Just minutes from Mass Pike, I-395, I-290, Routes 12, 20, and 146 – this is the perfect commuter location! Welcome Home!
Location
State MA
County Worcester
Zoning RA
Direction Central St to Mount View Ave
Rooms
Basement Full, Interior Entry, Bulkhead, Sump Pump, Concrete, Unfinished
Primary Bedroom Level First
Dining Room Flooring - Hardwood
Kitchen Beamed Ceilings, Flooring - Hardwood, Countertops - Stone/Granite/Solid, French Doors, Cabinets - Upgraded, Recessed Lighting, Stainless Steel Appliances
Interior
Interior Features Attic Access, Ceiling Fan(s), Closet, Slider, Bonus Room, Office
Heating Forced Air, Oil
Cooling Central Air
Flooring Wood, Vinyl, Hardwood, Flooring - Vinyl, Flooring - Hardwood
Fireplaces Number 1
Fireplaces Type Living Room
Appliance Water Heater, Range, Dishwasher, Microwave, Refrigerator, Washer, Dryer
Laundry Electric Dryer Hookup, Washer Hookup
Exterior
Exterior Feature Patio, Rain Gutters, Professional Landscaping, Garden
Garage Spaces 2.0
Community Features Public Transportation, Shopping, Park, Walk/Jog Trails, Golf, Medical Facility, Laundromat, Highway Access, House of Worship, Public School
Utilities Available for Electric Range, for Electric Oven, for Electric Dryer, Washer Hookup
View Y/N Yes
View Scenic View(s)
Roof Type Shingle
Total Parking Spaces 4
Garage Yes
Building
Lot Description Cleared, Level
Foundation Concrete Perimeter
Sewer Public Sewer
Water Public
Others
Senior Community false
Read Less Info
Want to know what your home might be worth? Contact us for a FREE valuation!

Our team is ready to help you sell your home for the highest possible price ASAP
Bought with Lauren Boccelli • Century 21 North East







