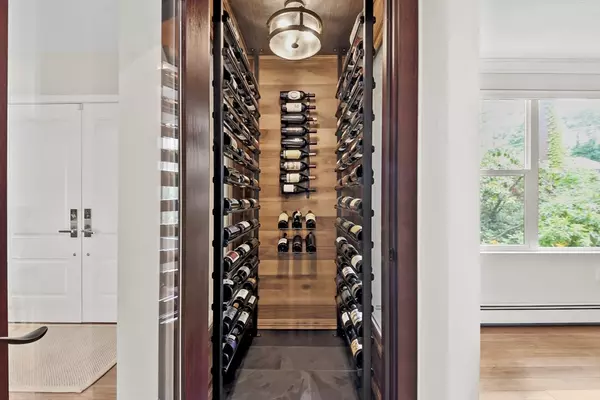$1,025,000
$980,000
4.6%For more information regarding the value of a property, please contact us for a free consultation.
3 Beds
3.5 Baths
2,965 SqFt
SOLD DATE : 08/30/2024
Key Details
Sold Price $1,025,000
Property Type Single Family Home
Sub Type Single Family Residence
Listing Status Sold
Purchase Type For Sale
Square Footage 2,965 sqft
Price per Sqft $345
MLS Listing ID 73260898
Sold Date 08/30/24
Style Contemporary
Bedrooms 3
Full Baths 3
Half Baths 1
HOA Y/N false
Year Built 1900
Annual Tax Amount $10,419
Tax Year 2024
Lot Size 2.200 Acres
Acres 2.2
Property Description
Located on a serene 2.2-acre private lot, this contemporary builders home is a testament to dedicated craftsmanship designed with custom features throughout. The open floor plan reflects modern design w/ statement pieces such as the marble fireplace and an exclusive wine vault. The chef’s eat-in kitchen is equipped with GE Monogram gas appliances bathed in natural light. Unwind in the main level primary suite featuring a hidden retractable TV, walk-in closets, elegantly appointed en-suite bath w/Carrera marble tub and an adjoining room perfect for an office or nursery. The main level also includes a covered balcony off the living room, formal dining room, convenient laundry room and a half bath. Two spacious bedrooms w/ full bath on the upper level while LL offers a potential in-law suite complete with a custom wet bar, open living room, a bedroom currently used as an office, full bath and home gym. Experience unparalleled living in a home that truly must be seen to be believed.
Location
State MA
County Norfolk
Zoning R40
Direction South Street to North High Street to Walnut Street
Rooms
Family Room Closet/Cabinets - Custom Built, Exterior Access, Recessed Lighting
Basement Finished, Walk-Out Access, Interior Entry, Garage Access, Radon Remediation System
Primary Bedroom Level First
Dining Room Flooring - Hardwood, Recessed Lighting
Kitchen Closet/Cabinets - Custom Built, Window(s) - Picture, Pantry, Countertops - Stone/Granite/Solid, Breakfast Bar / Nook, Exterior Access, Open Floorplan, Recessed Lighting, Stainless Steel Appliances, Pot Filler Faucet, Gas Stove
Interior
Interior Features Breakfast Bar / Nook, Recessed Lighting, Closet/Cabinets - Custom Built, Dining Area, Countertops - Upgraded, Kitchen Island, Wet bar, Open Floorplan, Pot Filler Faucet, Crown Molding, Bathroom - Full, Wine Cellar, Sitting Room, Exercise Room, Accessory Apt., Bathroom, Office, Central Vacuum, Sauna/Steam/Hot Tub, Wet Bar, Walk-up Attic, Wired for Sound
Heating Central, Ductless
Cooling Central Air
Flooring Tile, Bamboo, Hardwood
Fireplaces Number 1
Fireplaces Type Living Room
Appliance Gas Water Heater, Oven, Dishwasher, Microwave, Range, Refrigerator, Freezer, Washer, Dryer, Wine Refrigerator, Water Softener, Second Dishwasher, Wine Cooler, Plumbed For Ice Maker
Laundry Dryer Hookup - Electric, Washer Hookup, Electric Dryer Hookup, First Floor
Exterior
Exterior Feature Deck - Composite, Patio, Covered Patio/Deck, Balcony, Rain Gutters, Hot Tub/Spa, Professional Landscaping, Gazebo, Fruit Trees, Garden
Garage Spaces 4.0
Community Features Public Transportation, Shopping, Pool, Tennis Court(s), Park, Walk/Jog Trails, Stable(s), Golf, Medical Facility, Laundromat, Bike Path, Conservation Area, Highway Access, House of Worship, Marina, Private School, Public School, T-Station
Utilities Available for Gas Range, for Gas Oven, for Electric Dryer, Washer Hookup, Icemaker Connection, Generator Connection
Waterfront false
Roof Type Shingle
Total Parking Spaces 4
Garage Yes
Building
Lot Description Cleared
Foundation Concrete Perimeter
Sewer Private Sewer
Water Public
Schools
Elementary Schools Taylor
Middle Schools Ahern
High Schools Fhs
Others
Senior Community false
Read Less Info
Want to know what your home might be worth? Contact us for a FREE valuation!

Our team is ready to help you sell your home for the highest possible price ASAP
Bought with Renee Roberts • William Raveis R.E. & Home Services







