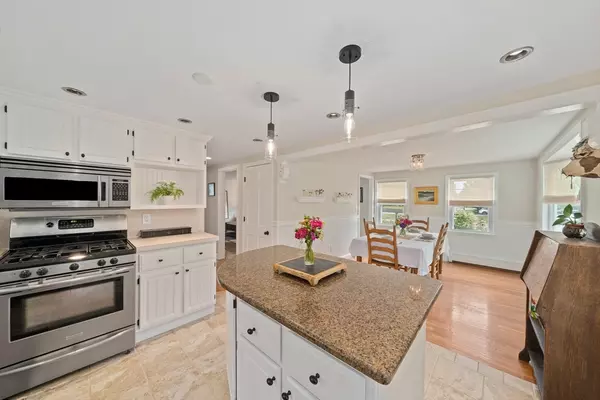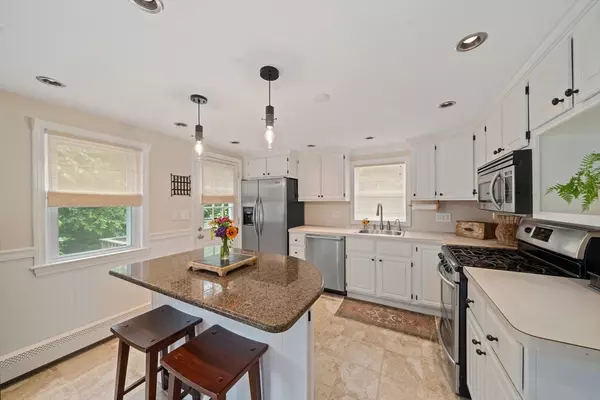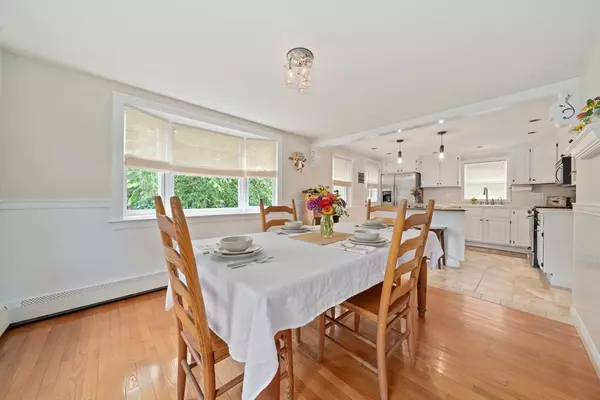$830,000
$739,900
12.2%For more information regarding the value of a property, please contact us for a free consultation.
3 Beds
2 Baths
1,805 SqFt
SOLD DATE : 09/05/2024
Key Details
Sold Price $830,000
Property Type Single Family Home
Sub Type Single Family Residence
Listing Status Sold
Purchase Type For Sale
Square Footage 1,805 sqft
Price per Sqft $459
Subdivision Green Harbor
MLS Listing ID 73272401
Sold Date 09/05/24
Style Cape
Bedrooms 3
Full Baths 2
HOA Y/N false
Year Built 1967
Annual Tax Amount $6,182
Tax Year 2024
Lot Size 0.560 Acres
Acres 0.56
Property Description
OFFERS DUE TUES, AUGUST 6th at 12:00 P.M. (NOON), MAKE GOOD THROUGH WED AUGUST 7th at 10:00 A.M. Quintessential Cape in a desirable Green Harbor neighborhood within walking distance of Burke’s Beach, Green Harbor and Brant Rock Villages! A lovely stone walkway leads you to this appealing home tucked back from the street and nestled in a serene setting with lush plantings. Full of coastal charm and casual elegance, and appointed with hardwood flooring, decorative moldings and a crisp palette that creates an inviting living space. The 1st floor open concept kitchen and dining room is sun-filled and serves as the hub of the home. The living room features a double-sided wood burning fireplace, shared with a cozy room designed as a bedroom and currently used as an office. Recent updates include fresh paint throughout, a new Berber carpet, and an updated 2nd floor bath. The finished lower level serves as a family room and generous extra space for guests. Enjoy all this location has to offer!
Location
State MA
County Plymouth
Area Green Harbor
Zoning R-3
Direction Careswell to Janice to Genevieve OR Careswell to Beach to Assumption to Genevieve.
Rooms
Basement Full, Partially Finished
Primary Bedroom Level Second
Dining Room Flooring - Hardwood, Window(s) - Bay/Bow/Box, Chair Rail, Lighting - Overhead, Beadboard
Kitchen Flooring - Stone/Ceramic Tile, Countertops - Upgraded, Kitchen Island, Deck - Exterior, Exterior Access, Recessed Lighting, Stainless Steel Appliances, Gas Stove, Lighting - Pendant
Interior
Interior Features Closet/Cabinets - Custom Built, Lighting - Sconce, Lighting - Overhead, Crown Molding, Bonus Room
Heating Baseboard, Natural Gas
Cooling Wall Unit(s)
Flooring Wood, Tile, Vinyl, Carpet, Flooring - Vinyl
Fireplaces Number 1
Fireplaces Type Living Room
Appliance Gas Water Heater, Range, Dishwasher, Microwave, Refrigerator, Washer, Dryer
Laundry Gas Dryer Hookup, Washer Hookup
Exterior
Exterior Feature Deck, Rain Gutters, Storage, Fenced Yard
Fence Fenced/Enclosed, Fenced
Community Features Shopping, Tennis Court(s), Park, Walk/Jog Trails, Golf, Laundromat, Conservation Area, Highway Access, House of Worship, Marina, Public School
Utilities Available for Gas Range, for Gas Oven, for Gas Dryer, Washer Hookup
Waterfront false
Waterfront Description Beach Front,Creek,Ocean,Walk to,1/2 to 1 Mile To Beach,Beach Ownership(Public)
Roof Type Shingle
Total Parking Spaces 5
Garage No
Building
Lot Description Easements, Cleared, Gentle Sloping
Foundation Concrete Perimeter
Sewer Public Sewer
Water Public
Schools
Elementary Schools Gov Winslow
Middle Schools Furnace Brook
High Schools Marshfield
Others
Senior Community false
Read Less Info
Want to know what your home might be worth? Contact us for a FREE valuation!

Our team is ready to help you sell your home for the highest possible price ASAP
Bought with Kristin Dewey • Kornerstone Real Estate Brokerage







