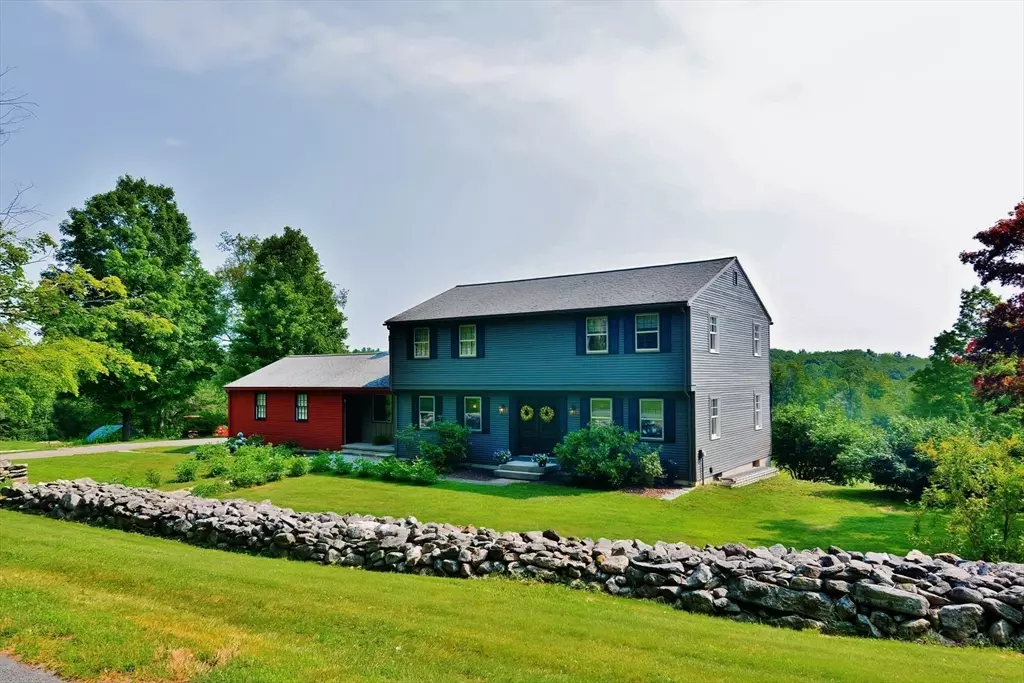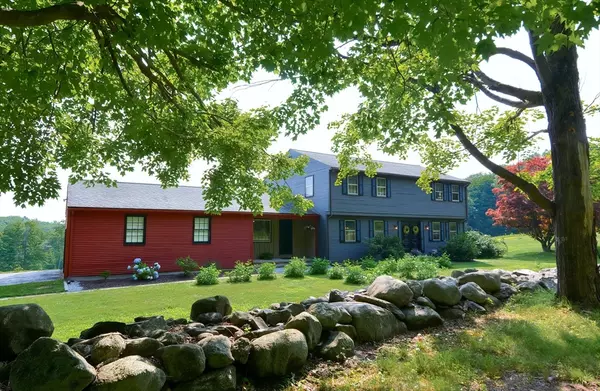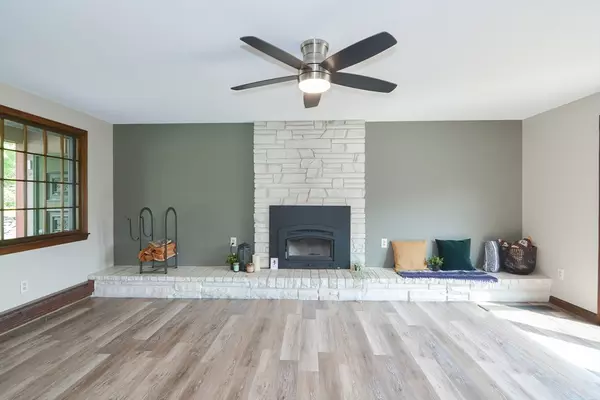$720,000
$599,999
20.0%For more information regarding the value of a property, please contact us for a free consultation.
3 Beds
2.5 Baths
2,460 SqFt
SOLD DATE : 09/06/2024
Key Details
Sold Price $720,000
Property Type Single Family Home
Sub Type Single Family Residence
Listing Status Sold
Purchase Type For Sale
Square Footage 2,460 sqft
Price per Sqft $292
MLS Listing ID 73269224
Sold Date 09/06/24
Style Colonial
Bedrooms 3
Full Baths 2
Half Baths 1
HOA Y/N false
Year Built 1974
Annual Tax Amount $5,451
Tax Year 2023
Lot Size 29.590 Acres
Acres 29.59
Property Description
Welcome to heaven on earth! Here is your opportunity to own an immaculate 3 bedroom, 2.5 Bath Colonial with attached 2 car garage on nearly 30 private acres of stone walls, woodlands, hayfields, orchards and native wildlife. This home boasts an open floor plan, Vermont marble fireplace with new insert (3 yrs old), pellet stove insert (2 yrs old), foyer with imported Italian tile, and a functional eat-in kitchen with breakfast bar. The kitchen is the heart of this home, open to living room and to a formal dining area then flowing into a large carpeted family room. The 2nd floor Master bedroom has double closets, a walk-in closet, and a full bath. Amongst the many updates, this home has a brand new 50 gallon water heater, freshly painted exterior with half of the windows newly replaced. The landscape offers approximately 10 acres of fields, a brook, newly planted Christmas tree grove (over 200 trees) and fruit tree orchard, a shed and a septic tank with passing Title V compliance.
Location
State MA
County Hampden
Area Granville Center
Zoning ADJ=TOPO
Direction RT 57 from Southwick past Granville center. Barnard Road will be on the left.
Rooms
Family Room Deck - Exterior, Open Floorplan, Remodeled
Basement Full, Walk-Out Access, Interior Entry, Concrete
Primary Bedroom Level Second
Dining Room Flooring - Wood
Kitchen Window(s) - Bay/Bow/Box, Dining Area, Kitchen Island, Country Kitchen, Deck - Exterior, Open Floorplan, Peninsula
Interior
Interior Features Entrance Foyer, Exercise Room
Heating Electric Baseboard, Pellet Stove, Wood Stove
Cooling None
Flooring Wood, Tile, Carpet, Concrete, Laminate, Flooring - Stone/Ceramic Tile
Fireplaces Number 2
Fireplaces Type Family Room, Wood / Coal / Pellet Stove
Appliance Water Heater, Oven, Dishwasher, Range, Refrigerator, Washer, Dryer
Laundry In Basement
Exterior
Exterior Feature Deck, Fruit Trees, Stone Wall
Garage Spaces 2.0
Community Features Walk/Jog Trails, Public School
Waterfront false
View Y/N Yes
View Scenic View(s)
Total Parking Spaces 2
Garage Yes
Building
Lot Description Wooded, Cleared, Farm
Foundation Concrete Perimeter
Sewer Private Sewer
Water Private
Others
Senior Community false
Read Less Info
Want to know what your home might be worth? Contact us for a FREE valuation!

Our team is ready to help you sell your home for the highest possible price ASAP
Bought with Harold Murphy • Keller Williams Realty







