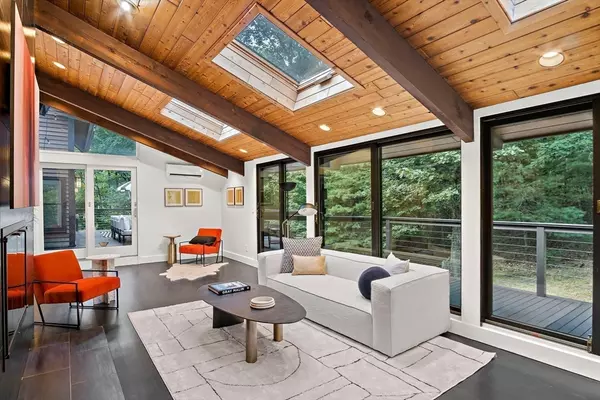$1,120,000
$1,099,999
1.8%For more information regarding the value of a property, please contact us for a free consultation.
4 Beds
2 Baths
3,000 SqFt
SOLD DATE : 09/06/2024
Key Details
Sold Price $1,120,000
Property Type Single Family Home
Sub Type Single Family Residence
Listing Status Sold
Purchase Type For Sale
Square Footage 3,000 sqft
Price per Sqft $373
MLS Listing ID 73270080
Sold Date 09/06/24
Style Contemporary
Bedrooms 4
Full Baths 2
HOA Y/N false
Year Built 1974
Annual Tax Amount $11,203
Tax Year 2024
Lot Size 2.170 Acres
Acres 2.17
Property Description
Welcome to 127 Washington Street Boxford, MA! Offering 4 bedrooms and 2 full baths, prepare to be blown away by this newly remodeled Deck house! This home features a renovated kitchen and bathrooms along with absolutely gleaming hardwood and tile floors throughout. The interior is bright and inviting, with brand new oversized windows, recessed lighting, and high ceilings.The chef's kitchen is an absolute dream equipped with high-end stainless steel appliances, premium countertops, and a large island perfect for entertaining and culinary adventures. This home provides ample space for various activities and lifestyles. Step outside to enjoy the expansive private yard and 2 decks, offering plenty of outdoor space for relaxation and recreation. With air conditioning and gas heat this home ensures year-round comfort and energy efficiency. Located in the heart of an incredibly desirable area of Boxford near lakes, trails and shops welcome to a life of comfort, convenience and luxury.
Location
State MA
County Essex
Zoning R-1
Direction Main Street to Washington Street
Rooms
Family Room Beamed Ceilings, Deck - Exterior, Open Floorplan
Basement Full, Finished, Walk-Out Access, Interior Entry, Garage Access
Primary Bedroom Level Main, Second
Dining Room Skylight, Cathedral Ceiling(s), Flooring - Hardwood, Balcony / Deck, Exterior Access
Kitchen Skylight, Vaulted Ceiling(s), Dining Area, Recessed Lighting, Gas Stove
Interior
Interior Features Bathroom - Full, Bathroom - Tiled With Tub, Bathroom - Tiled With Shower Stall, Bathroom
Heating Baseboard, Natural Gas, Ductless
Cooling Ductless
Flooring Wood, Tile
Fireplaces Number 2
Fireplaces Type Family Room, Living Room
Appliance Gas Water Heater, Range, Dishwasher, Microwave, Refrigerator, Washer, Dryer, ENERGY STAR Qualified Refrigerator, ENERGY STAR Qualified Dryer, ENERGY STAR Qualified Dishwasher, ENERGY STAR Qualified Washer, Range Hood
Laundry Washer Hookup, First Floor, Electric Dryer Hookup
Exterior
Exterior Feature Deck, Patio, Balcony, Storage, Screens
Garage Spaces 3.0
Community Features Park, Walk/Jog Trails, Stable(s), Golf, Bike Path, Conservation Area, Highway Access, House of Worship, Private School, Public School
Utilities Available for Gas Range, for Gas Oven, for Electric Dryer, Washer Hookup
Waterfront false
Roof Type Shingle
Total Parking Spaces 11
Garage Yes
Building
Foundation Concrete Perimeter
Sewer Private Sewer
Water Private
Others
Senior Community false
Read Less Info
Want to know what your home might be worth? Contact us for a FREE valuation!

Our team is ready to help you sell your home for the highest possible price ASAP
Bought with Elizabeth Sardina • Pasciuto and Associates







