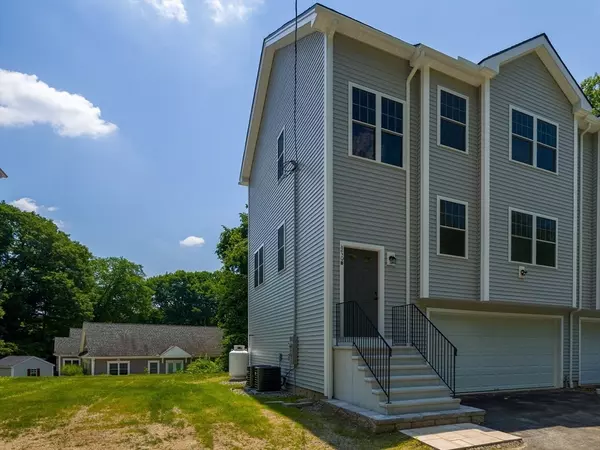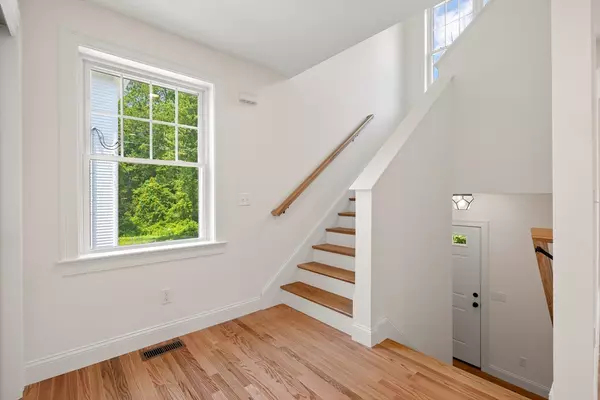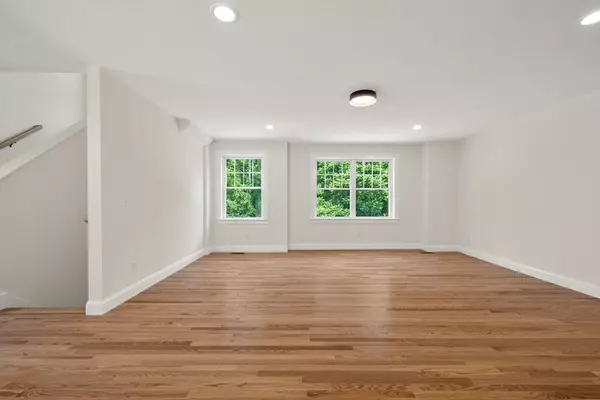$560,000
$549,900
1.8%For more information regarding the value of a property, please contact us for a free consultation.
3 Beds
3.5 Baths
2,108 SqFt
SOLD DATE : 09/12/2024
Key Details
Sold Price $560,000
Property Type Condo
Sub Type Condominium
Listing Status Sold
Purchase Type For Sale
Square Footage 2,108 sqft
Price per Sqft $265
MLS Listing ID 73255368
Sold Date 09/12/24
Bedrooms 3
Full Baths 3
Half Baths 1
HOA Fees $300/mo
Year Built 2022
Annual Tax Amount $4,200
Tax Year 2021
Lot Size 3,484 Sqft
Acres 0.08
Property Description
BRAND NEW construction! Great residential location tucked off of Burncoat St on private, shared driveway close to Route I-190 & 290; easy access to UMASS and beyond. Great floorplan; 3 bedrooms, 3 and 1/2 bathrooms. Basemen space could easily be converted to in law. Beautiful lighting fixtures, not a detail was spared here. Owner's suite has a full bathroom with a gorgeous custom walk in tile shower. Spacious and open floor plan for kitchen, dining and living; great for hosting family and friends! Brand new appliances included. Upgraded granite countertops in kitchen and all baths. Tile in the basement family room, bathrooms and laundry room. Hardwoods in hallways, kitchen, living and dining. Carpeted bedrooms. The oversized 2 Car Garage is perfect for extra storage and walks into the spacious mud room. Fantastic opportunity for multi-generational living with 3 levels of living space!! Come check it out today. Occupancy permit in hand & ready for a quick close.
Location
State MA
County Worcester
Area Burncoat
Zoning RL-7
Direction If 670 Burncoat St doesn't come up on GPS, use 668 Burncoat St. Tucked off street. Look for sign.
Rooms
Family Room Flooring - Stone/Ceramic Tile
Basement Y
Primary Bedroom Level Second
Dining Room Flooring - Hardwood, Deck - Exterior, Exterior Access
Kitchen Flooring - Hardwood, Countertops - Stone/Granite/Solid, Kitchen Island
Interior
Interior Features Bathroom - Full, Bathroom - Tiled With Shower Stall, Bathroom
Heating Forced Air, Propane
Cooling Central Air
Flooring Tile, Carpet, Hardwood, Flooring - Stone/Ceramic Tile
Fireplaces Type Living Room
Appliance Range, Dishwasher, Microwave, Refrigerator
Laundry Flooring - Stone/Ceramic Tile, Electric Dryer Hookup, Washer Hookup, First Floor
Exterior
Exterior Feature Deck - Wood
Garage Spaces 2.0
Community Features Public Transportation, Shopping, Park, Walk/Jog Trails, Golf, Medical Facility, Laundromat, Bike Path, Conservation Area, Highway Access, House of Worship, Private School, Public School, T-Station, University
Roof Type Shingle
Total Parking Spaces 2
Garage Yes
Building
Story 3
Sewer Public Sewer
Water Public
Others
Pets Allowed Yes w/ Restrictions
Senior Community false
Read Less Info
Want to know what your home might be worth? Contact us for a FREE valuation!

Our team is ready to help you sell your home for the highest possible price ASAP
Bought with Christina Liberty-Grimm • Lamacchia Realty, Inc.







