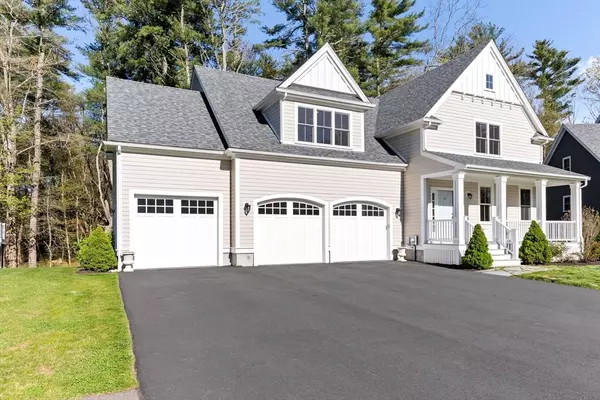$1,075,000
$1,075,000
For more information regarding the value of a property, please contact us for a free consultation.
4 Beds
2.5 Baths
3,309 SqFt
SOLD DATE : 09/13/2024
Key Details
Sold Price $1,075,000
Property Type Single Family Home
Sub Type Single Family Residence
Listing Status Sold
Purchase Type For Sale
Square Footage 3,309 sqft
Price per Sqft $324
Subdivision Webber Farms
MLS Listing ID 73235890
Sold Date 09/13/24
Style Colonial
Bedrooms 4
Full Baths 2
Half Baths 1
HOA Fees $213
HOA Y/N true
Year Built 2018
Annual Tax Amount $13,175
Tax Year 2024
Lot Size 0.280 Acres
Acres 0.28
Property Description
Stunning Modern Farmhouse Style Home with Farmers Porch Nestled on a Beautiful 14 lot Subdivision at Webber Farm. This Home will Exceed your Expectations for Fine Craftsmanship Throughout. The First Floor Features Bright Open Floor Plan with Custom Gourmet Kitchen, Quartz countertops, Oversized Island, Stainless Steel Appliances - Opening into a Vaulted Family Room with Gas Fireplace, Formal Living Room/Home Office and Formal and Casual Dining Area All with Hardwood Floors. The Second Floor Boasts a Luxury Master Suite with His and Hers Closets and Marble Master Bathroom - Three additional Spacious Bedrooms with an Abundance of Closet Space - Convenient Second Floor Laundry with Sink. Large Unfinished Walkout Basement Ready For You To Make it Your Own, Professionally Landscaped and Prime Location Just Minutes to Rt. 24, 495 and 95.
Location
State MA
County Bristol
Zoning RES
Direction Route 24 to Route 106 towards Mansfield right onto Bay Rd. left onto Matthew Cir.
Rooms
Family Room Ceiling Fan(s), Flooring - Hardwood, Open Floorplan
Basement Full, Walk-Out Access, Concrete, Unfinished
Primary Bedroom Level Second
Dining Room Flooring - Hardwood
Kitchen Flooring - Hardwood, Countertops - Stone/Granite/Solid, Kitchen Island, Open Floorplan, Recessed Lighting, Slider, Gas Stove, Crown Molding
Interior
Heating Forced Air, Natural Gas
Cooling Central Air
Flooring Tile, Hardwood
Fireplaces Number 1
Appliance Gas Water Heater, Range, Dishwasher, Microwave, Refrigerator, Washer, Dryer
Laundry Second Floor
Exterior
Exterior Feature Porch, Deck - Composite, Professional Landscaping, Sprinkler System
Garage Spaces 3.0
Community Features Shopping, Pool, Tennis Court(s), Park, Walk/Jog Trails, Golf, Conservation Area, Highway Access, House of Worship, Public School, University
Utilities Available for Gas Range
Roof Type Shingle
Total Parking Spaces 6
Garage Yes
Building
Lot Description Cul-De-Sac, Level
Foundation Concrete Perimeter
Sewer Private Sewer
Water Public
Schools
Elementary Schools Blanch Ames
Middle Schools Ems
High Schools Oliver Ames
Others
Senior Community false
Acceptable Financing Contract
Listing Terms Contract
Read Less Info
Want to know what your home might be worth? Contact us for a FREE valuation!

Our team is ready to help you sell your home for the highest possible price ASAP
Bought with The Varano Realty Group • Keller Williams Realty







