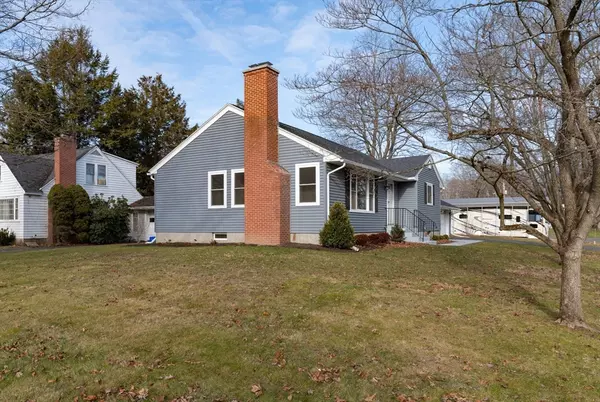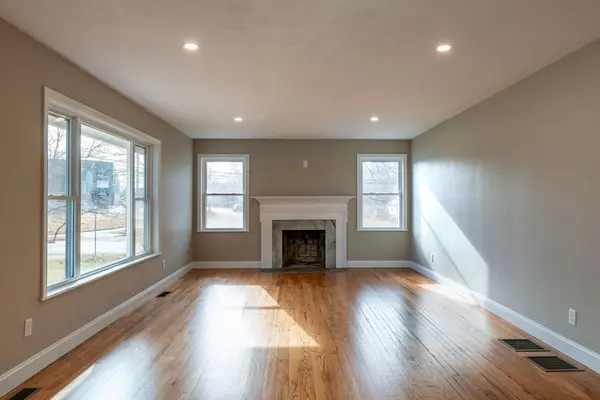$511,000
$499,900
2.2%For more information regarding the value of a property, please contact us for a free consultation.
3 Beds
2 Baths
1,230 SqFt
SOLD DATE : 09/12/2024
Key Details
Sold Price $511,000
Property Type Single Family Home
Sub Type Single Family Residence
Listing Status Sold
Purchase Type For Sale
Square Footage 1,230 sqft
Price per Sqft $415
MLS Listing ID 73218424
Sold Date 09/12/24
Style Ranch
Bedrooms 3
Full Baths 2
HOA Y/N false
Year Built 1958
Annual Tax Amount $5,341
Tax Year 2023
Lot Size 0.260 Acres
Acres 0.26
Property Sub-Type Single Family Residence
Property Description
Better than new one level living in a convenient location! This 50's ranch home has been completely renovated, including new roof, siding, windows, doors, heating/ac system, 200 amp electrical service, and the entire interior. Starting in the beautifully remodeled eat-in kitchen with honed granite counters, tile floor, and new appliances, to the spacious living room featuring a cozy fireplace along with space for a dining area, this home is in completely move-in condition. The full bath features tiled floor, tub/shower and linen closet, and is next to the 1st floor laundry. Three good-sized bedrooms with red oak floors round out the rest of the first floor. In the lower level, you'll find the second bath with a large walk-in shower, a utility room, and a large unfinished area, and work has been completed on the basement waterproofing - a French drain along perimeter, and sump pump. See agent for details. First showings at the open house on Sat April 6th from 11am-1pm.
Location
State MA
County Hampshire
Zoning URB
Direction King St to Barrett St to Denise Ct.
Rooms
Basement Full, Partially Finished, Interior Entry, Sump Pump, Concrete
Primary Bedroom Level First
Kitchen Flooring - Stone/Ceramic Tile, Dining Area, Countertops - Stone/Granite/Solid, Cabinets - Upgraded
Interior
Heating Forced Air, Propane
Cooling Central Air
Flooring Tile, Hardwood
Fireplaces Number 1
Fireplaces Type Living Room
Appliance Electric Water Heater, Range, Dishwasher, Refrigerator, Washer, Dryer, Range Hood
Laundry Main Level, First Floor, Electric Dryer Hookup
Exterior
Exterior Feature Porch - Enclosed, Patio, Rain Gutters, Screens
Garage Spaces 2.0
Community Features Public Transportation, Shopping, Park, Medical Facility, Laundromat, Bike Path, Conservation Area, Highway Access, House of Worship, Public School
Utilities Available for Gas Range, for Electric Dryer
Roof Type Shingle
Total Parking Spaces 4
Garage Yes
Building
Lot Description Corner Lot, Level
Foundation Concrete Perimeter
Sewer Public Sewer
Water Public
Architectural Style Ranch
Schools
Elementary Schools Jackson St.
Middle Schools Jfk
High Schools Northampton
Others
Senior Community false
Read Less Info
Want to know what your home might be worth? Contact us for a FREE valuation!

Our team is ready to help you sell your home for the highest possible price ASAP
Bought with Chrissy Neithercott • Maple and Main Realty, LLC







