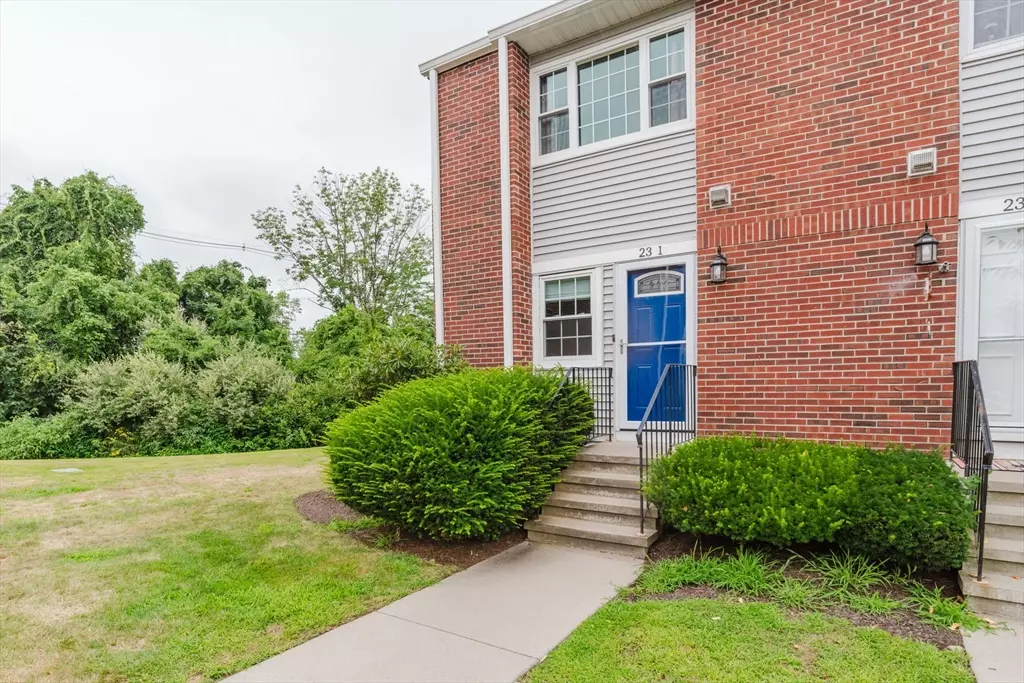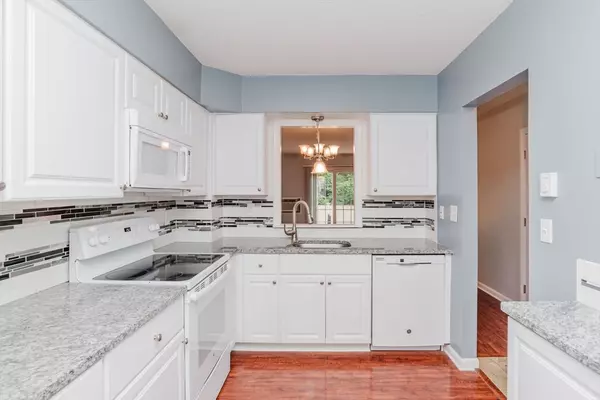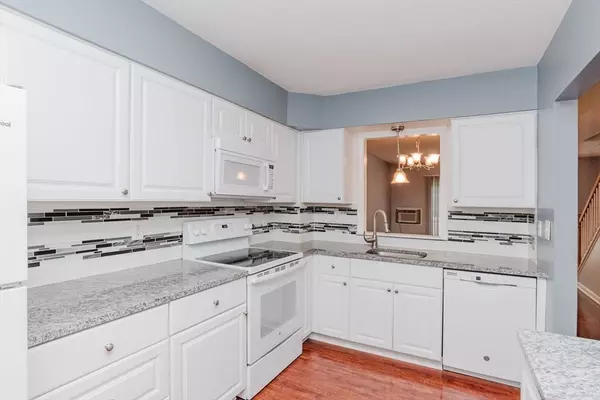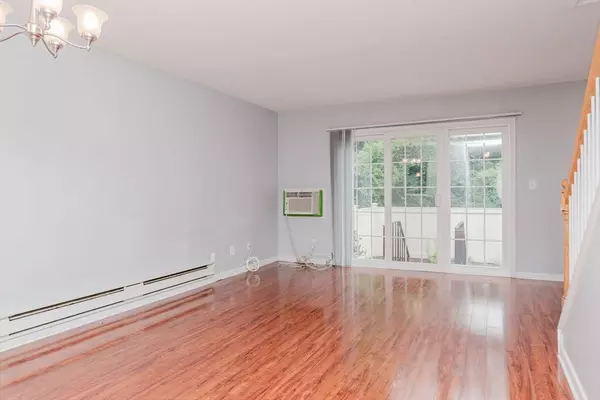$370,000
$350,000
5.7%For more information regarding the value of a property, please contact us for a free consultation.
2 Beds
1.5 Baths
1,024 SqFt
SOLD DATE : 09/19/2024
Key Details
Sold Price $370,000
Property Type Condo
Sub Type Condominium
Listing Status Sold
Purchase Type For Sale
Square Footage 1,024 sqft
Price per Sqft $361
MLS Listing ID 73275900
Sold Date 09/19/24
Bedrooms 2
Full Baths 1
Half Baths 1
HOA Fees $425/mo
Year Built 1973
Annual Tax Amount $4,436
Tax Year 2024
Property Description
Wonderful end unit town house with 3 spacious levels, 2 large bedrooms, convenient second floor laundry, 1.5 sparkling bathrooms and a great fenced-in back yard and patio area. Magnificent kitchen with plenty of cabinets, modern appliances, lots of counter space and granite countertops! Large family room with beautiful floors and sliders to the back yard. Open, light and bright floor plan. Home shows excellent with many updates, also lots of closet space & storage areas. Enjoy this home including its proximity to highways, parks, restaurants, shopping and a Starbucks down the street. Bonus: Washer & dryer & refrigerator all included. Lots of bonus space in the unfinished basement. This home is vacant and ready to be moved into with flexible closing date. Easy to show.
Location
State MA
County Bristol
Area South Easton
Zoning Res
Direction Off of Route 106 great location convenient to highways with great yard area!
Rooms
Family Room Flooring - Laminate
Basement Y
Primary Bedroom Level Second
Kitchen Flooring - Laminate, Countertops - Stone/Granite/Solid
Interior
Interior Features Entrance Foyer
Heating Electric Baseboard
Cooling Window Unit(s), Wall Unit(s)
Flooring Flooring - Stone/Ceramic Tile
Appliance Range, Dishwasher, Microwave, Refrigerator, Washer, Dryer
Laundry Flooring - Vinyl, Second Floor, In Unit
Exterior
Exterior Feature Patio, Fenced Yard
Fence Fenced
Community Features Shopping, Park, Golf, Medical Facility, Highway Access, House of Worship, Public School, University
Roof Type Shingle
Total Parking Spaces 1
Garage No
Building
Story 3
Sewer Private Sewer
Water Public
Schools
Elementary Schools Blanche Ames
Middle Schools Easton Middle
High Schools Oliver Ames
Others
Pets Allowed Yes
Senior Community false
Acceptable Financing Lender Approval Required
Listing Terms Lender Approval Required
Read Less Info
Want to know what your home might be worth? Contact us for a FREE valuation!

Our team is ready to help you sell your home for the highest possible price ASAP
Bought with Carla Bethell • Arrive Home Realty Corp.







