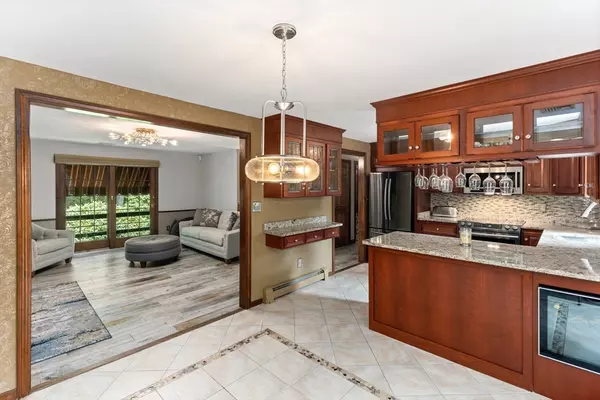$640,000
$625,000
2.4%For more information regarding the value of a property, please contact us for a free consultation.
3 Beds
2 Baths
2,223 SqFt
SOLD DATE : 09/24/2024
Key Details
Sold Price $640,000
Property Type Single Family Home
Sub Type Single Family Residence
Listing Status Sold
Purchase Type For Sale
Square Footage 2,223 sqft
Price per Sqft $287
MLS Listing ID 73271298
Sold Date 09/24/24
Style Raised Ranch
Bedrooms 3
Full Baths 2
HOA Y/N false
Year Built 1977
Annual Tax Amount $4,919
Tax Year 2024
Lot Size 0.620 Acres
Acres 0.62
Property Description
***OFFERS Deadline 8/4 9pm** Prepare to be impressed by this extraordinary raised ranch that stands out from the rest. Featuring two expansive additions, this home offers a king-sized primary suite with custom closet cabinetry, cathedral ceilings, and a stunning tiled walk-in shower. Step into the sun-drenched den, where sliders lead to a composite deck and a lower brick patio, creating one of the most serene backyard retreats you’ll find. For outdoor adventures, Massasoit Park is just around the corner, offering lakes, ponds, and a network of hiking trails to explore. The lower level adds even more to love, with a finished room featuring a wetbar and a separate office or bonus area. The home also boasts roof and siding that are approximately 10 years old, with a brand new 3-bedroom septic system being installed before closing. Car enthusiasts will appreciate the epoxy-coated garage floors and extra parking space for a third vehicle or toy. Whole house generator.
Location
State MA
County Bristol
Area East Taunton
Zoning Res
Direction GPS
Rooms
Family Room Cathedral Ceiling(s), Flooring - Wood, Remodeled, Slider
Basement Full, Finished, Partially Finished, Walk-Out Access, Interior Entry
Primary Bedroom Level First
Dining Room Flooring - Stone/Ceramic Tile, Remodeled
Kitchen Flooring - Stone/Ceramic Tile, Countertops - Stone/Granite/Solid, Remodeled
Interior
Interior Features Wet bar, Wainscoting, Den, Home Office
Heating Central, Oil
Cooling Central Air
Flooring Tile, Carpet, Flooring - Wall to Wall Carpet
Fireplaces Number 1
Fireplaces Type Living Room
Appliance Electric Water Heater, Range, Dishwasher, Microwave, Refrigerator, Washer, Dryer, Wine Refrigerator
Laundry In Basement
Exterior
Exterior Feature Porch, Deck - Composite, Patio, Rain Gutters, Sprinkler System, Fenced Yard, Garden, Stone Wall
Garage Spaces 2.0
Fence Fenced/Enclosed, Fenced
Community Features Public Transportation, Shopping, Pool, Tennis Court(s), Park, Walk/Jog Trails, Stable(s), Golf, Medical Facility, Laundromat, Conservation Area, Highway Access, House of Worship, Public School, T-Station
Utilities Available Generator Connection
Waterfront false
View Y/N Yes
View Scenic View(s)
Roof Type Shingle
Total Parking Spaces 4
Garage Yes
Building
Foundation Concrete Perimeter
Sewer Private Sewer
Water Private
Schools
Elementary Schools E. Taunton Elem
Middle Schools Martin
High Schools Ths, Bp
Others
Senior Community false
Read Less Info
Want to know what your home might be worth? Contact us for a FREE valuation!

Our team is ready to help you sell your home for the highest possible price ASAP
Bought with Isabel Fernandes Realty Team • RE/MAX Synergy







