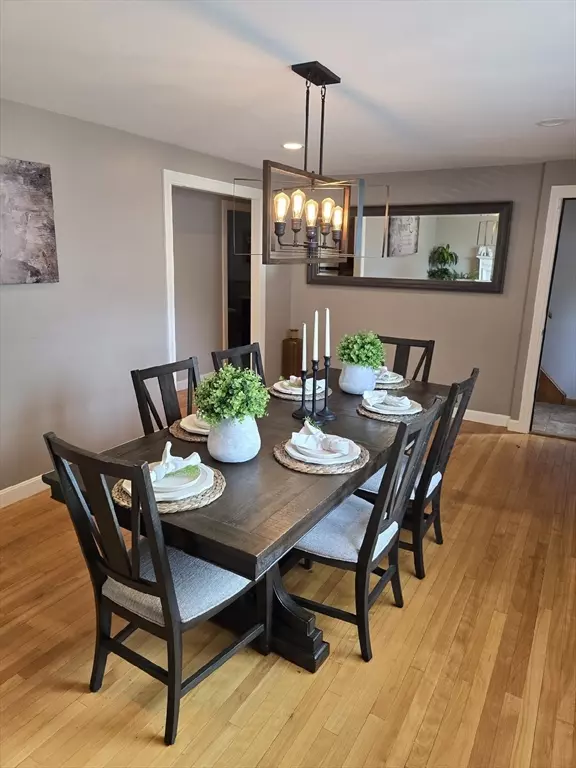$680,000
$685,000
0.7%For more information regarding the value of a property, please contact us for a free consultation.
5 Beds
2.5 Baths
2,590 SqFt
SOLD DATE : 09/26/2024
Key Details
Sold Price $680,000
Property Type Multi-Family
Sub Type Multi Family
Listing Status Sold
Purchase Type For Sale
Square Footage 2,590 sqft
Price per Sqft $262
MLS Listing ID 73258560
Sold Date 09/26/24
Bedrooms 5
Full Baths 2
Half Baths 1
Year Built 1973
Annual Tax Amount $8,433
Tax Year 2024
Lot Size 0.340 Acres
Acres 0.34
Property Description
Awesome 2 family!! This well cared for multi features first unit with fireplaced dining room with hardwood flooring. The granite countertop kitchen and updated island has SS appliances and is open to huge living room/ Sunroom with cathedral ceiling and skylight- great for entertaining. There is a full bath with jacuzzi tub, stand up shower, 2 sinks and tile flooring. There is also a half bath off the main bedroom. The first floor unit features a finished basement with laundry. The second level features fireplace main bedroom , 2 additional bedrooms, an Eat-in kitchen . 1 full bath, and a sunroom. There is a double exterior Trex decking that leads to an above ground pool and fenced yard. The grounds are manicured, there is a 2 car garage attached with epoxy floor for the first floor unit and separate parking for the second unit.The yard also has a new shed. The property has newer roof, new electric, vinyl siding, and vinyl windows. Make this your home!
Location
State MA
County Bristol
Zoning Res
Direction Rte 44 to Earl St to Cohannet St to Briggs St.
Rooms
Basement Full, Finished
Interior
Interior Features Ceiling Fan(s), Cathedral/Vaulted Ceilings, Lead Certification Available, Stone/Granite/Solid Counters, Upgraded Countertops, Open Floorplan, Remodeled, Slider, Bathroom With Tub, Living Room, Dining Room, Kitchen, Family Room, Living RM/Dining RM Combo, Sunroom
Heating Baseboard, Oil, Individual
Cooling Central Air, Individual
Flooring Tile, Carpet, Hardwood, Stone/Ceramic Tile
Fireplaces Number 2
Fireplaces Type Wood Burning
Appliance Range, Dishwasher, Microwave, Refrigerator, Washer, Dryer, Disposal
Exterior
Exterior Feature Professional Landscaping
Garage Spaces 2.0
Fence Fenced
Pool Above Ground
Community Features Shopping, Highway Access, House of Worship, Public School
Waterfront false
Roof Type Shingle
Total Parking Spaces 8
Garage Yes
Building
Story 3
Foundation Concrete Perimeter
Sewer Public Sewer
Water Public
Others
Senior Community false
Read Less Info
Want to know what your home might be worth? Contact us for a FREE valuation!

Our team is ready to help you sell your home for the highest possible price ASAP
Bought with Traci Almeida • Hartford Homes Realty LLC







