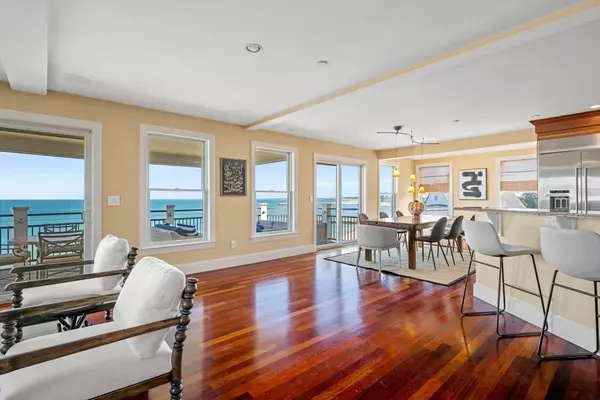$945,000
$945,000
For more information regarding the value of a property, please contact us for a free consultation.
3 Beds
2 Baths
2,138 SqFt
SOLD DATE : 09/27/2024
Key Details
Sold Price $945,000
Property Type Condo
Sub Type Condominium
Listing Status Sold
Purchase Type For Sale
Square Footage 2,138 sqft
Price per Sqft $442
MLS Listing ID 73232430
Sold Date 09/27/24
Bedrooms 3
Full Baths 2
HOA Fees $419/mo
Year Built 2006
Annual Tax Amount $10,188
Tax Year 2024
Lot Size 6,534 Sqft
Acres 0.15
Property Description
BACK ON MARKET DUE TO BUYER'S FINANCING! Welcome to coastal living at its finest, where the serene sounds of waves crashing against the shore meet the vibrant energy of city life just 6 miles away. Perched majestically on the water's edge, this newly listed 2-level, 3 bedroom, 2 bath Oceanfront Penthouse offers a rare blend of tranquility and accessibility. Entertain guests from this spacious, open floor plan, which leads out to a spectacular partially covered deck/balcony. The kitchen boasts custom cabinets, granite countertops, SS appliances and wine refrigerator all within view of the dining room and living room with fireplace and custom built in cabinetry. There are 2 bedrooms on this level with a full bath and washer/dryer. The primary suite is on its own level and has a fireplace, custom shiplap ceiling, full bath, closet and more ocean views.There are gleaming HW floors throughout. 3 Exclusive use parking spots.This is more than just a home - it's a lifestyle.
Location
State MA
County Suffolk
Area Winthrop Highlands
Zoning Res
Direction Google Directions, Waze.
Rooms
Basement N
Primary Bedroom Level Fourth Floor
Dining Room Flooring - Hardwood, Balcony / Deck, Open Floorplan, Recessed Lighting, Slider
Kitchen Flooring - Hardwood, Countertops - Stone/Granite/Solid, Open Floorplan, Recessed Lighting, Stainless Steel Appliances, Wine Chiller, Gas Stove
Interior
Heating Natural Gas
Cooling Central Air
Flooring Wood, Tile
Fireplaces Number 2
Fireplaces Type Living Room, Master Bedroom
Appliance Range, Disposal, Microwave, ENERGY STAR Qualified Refrigerator, Wine Refrigerator, ENERGY STAR Qualified Dishwasher, Washer/Dryer
Laundry Third Floor, In Unit
Exterior
Exterior Feature Deck - Roof, Balcony, Professional Landscaping, Sprinkler System
Community Features Public Transportation, Shopping, Tennis Court(s), Park, Walk/Jog Trails, Golf, Laundromat, Bike Path, Conservation Area, Public School
Utilities Available for Gas Range
Waterfront true
Waterfront Description Waterfront,Beach Front,Ocean,Walk to,Direct Access,Public,Ocean,Frontage,Walk to,0 to 1/10 Mile To Beach,Beach Ownership(Public)
Roof Type Shingle
Total Parking Spaces 3
Garage No
Building
Story 2
Sewer Public Sewer
Water Public
Others
Senior Community false
Read Less Info
Want to know what your home might be worth? Contact us for a FREE valuation!

Our team is ready to help you sell your home for the highest possible price ASAP
Bought with Mary Ann Cash • Charlesgate Realty Group, llc







