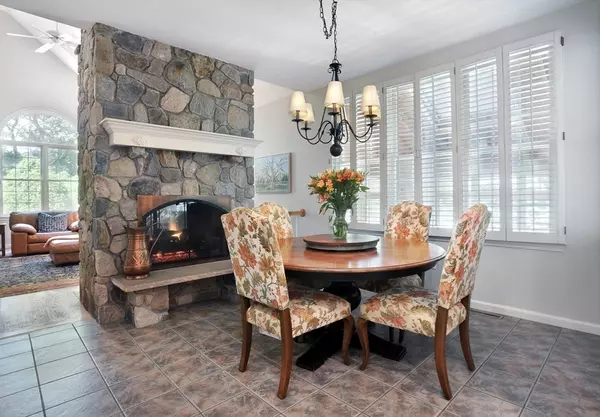$1,345,000
$1,295,000
3.9%For more information regarding the value of a property, please contact us for a free consultation.
5 Beds
4.5 Baths
4,000 SqFt
SOLD DATE : 09/30/2024
Key Details
Sold Price $1,345,000
Property Type Single Family Home
Sub Type Single Family Residence
Listing Status Sold
Purchase Type For Sale
Square Footage 4,000 sqft
Price per Sqft $336
Subdivision Bradley Estates
MLS Listing ID 73285132
Sold Date 09/30/24
Style Colonial,Cape
Bedrooms 5
Full Baths 4
Half Baths 1
HOA Fees $20/ann
HOA Y/N true
Year Built 1998
Annual Tax Amount $12,270
Tax Year 2024
Lot Size 1.380 Acres
Acres 1.38
Property Description
Introducing your dream home, nestled in one of Foxboro’s most sought after estate neighborhoods overlooking the sparkling Neponset Reservoir, just minutes to 95! A hilltop setting and manicured, park-like grounds offer a private oasis. The property boasts a heated pool, multiple patios and front porch welcoming you into a well-appointed interior, soaring ceilings and an open floor plan. The chef’s kitchen offers an expansive island, walk-in pantry & fireside breakfast alcove featuring a stone fireplace central to the main living space; the sun-filled vaulted family room highlights the view, open to the patio & outdoor amenities for effortless entertaining. A butlers pantry leads through French doors to an elegant dining room & private office. All bedrooms are en suite, including a cathedral primary w/dual closets. A 5th bedroom, full bath, game room & greenhouse comprise the lower level. Enjoy recreation, world class sports & entertainment, shopping & dining at nearby Patriots Place!
Location
State MA
County Norfolk
Zoning R40
Direction Mechanic St or Beach > Alice Bradley, a gorgeous neighborhood abutting the Reservoir minutes to 95
Rooms
Family Room Ceiling Fan(s), Vaulted Ceiling(s), Flooring - Hardwood, Balcony - Interior, French Doors, Exterior Access, Open Floorplan, Recessed Lighting
Basement Full, Finished, Walk-Out Access, Interior Entry, Radon Remediation System
Primary Bedroom Level Second
Dining Room Flooring - Hardwood, Window(s) - Bay/Bow/Box, French Doors, Breakfast Bar / Nook, Wainscoting, Crown Molding
Kitchen Closet, Flooring - Stone/Ceramic Tile, Dining Area, Pantry, Countertops - Stone/Granite/Solid, Kitchen Island, Open Floorplan, Recessed Lighting, Gas Stove
Interior
Interior Features Bathroom - Half, Pedestal Sink, Open Floorplan, Recessed Lighting, Bathroom - Full, Bathroom - With Shower Stall, Closet, Office, Bathroom, Game Room, Mud Room, Sauna/Steam/Hot Tub, Wired for Sound, High Speed Internet
Heating Forced Air, Natural Gas
Cooling Central Air
Flooring Tile, Carpet, Hardwood, Flooring - Hardwood, Flooring - Stone/Ceramic Tile, Flooring - Wall to Wall Carpet
Fireplaces Number 1
Fireplaces Type Family Room, Kitchen
Appliance Gas Water Heater, Water Heater, Oven, Dishwasher, Range, Refrigerator, Plumbed For Ice Maker
Laundry Dryer Hookup - Electric, Washer Hookup, Flooring - Stone/Ceramic Tile, Electric Dryer Hookup, First Floor
Exterior
Exterior Feature Patio, Covered Patio/Deck, Pool - Inground Heated, Rain Gutters, Hot Tub/Spa, Professional Landscaping, Sprinkler System, Garden, Other
Garage Spaces 2.0
Pool Pool - Inground Heated
Community Features Public Transportation, Shopping, Park, Walk/Jog Trails, Medical Facility, Conservation Area, Highway Access, House of Worship, Private School, Public School, Other, Sidewalks
Utilities Available for Gas Range, for Electric Oven, for Electric Dryer, Washer Hookup, Icemaker Connection
Waterfront false
Waterfront Description Beach Front,Walk to,Other (See Remarks),0 to 1/10 Mile To Beach,Beach Ownership(Public)
Roof Type Shingle
Total Parking Spaces 4
Garage Yes
Private Pool true
Building
Lot Description Wooded
Foundation Concrete Perimeter
Sewer Private Sewer
Water Public
Schools
Elementary Schools Vincent Igo
Middle Schools John J. Ahern
High Schools Foxboro Hs
Others
Senior Community false
Acceptable Financing Seller W/Participate
Listing Terms Seller W/Participate
Read Less Info
Want to know what your home might be worth? Contact us for a FREE valuation!

Our team is ready to help you sell your home for the highest possible price ASAP
Bought with Wilson Group • Keller Williams Realty







