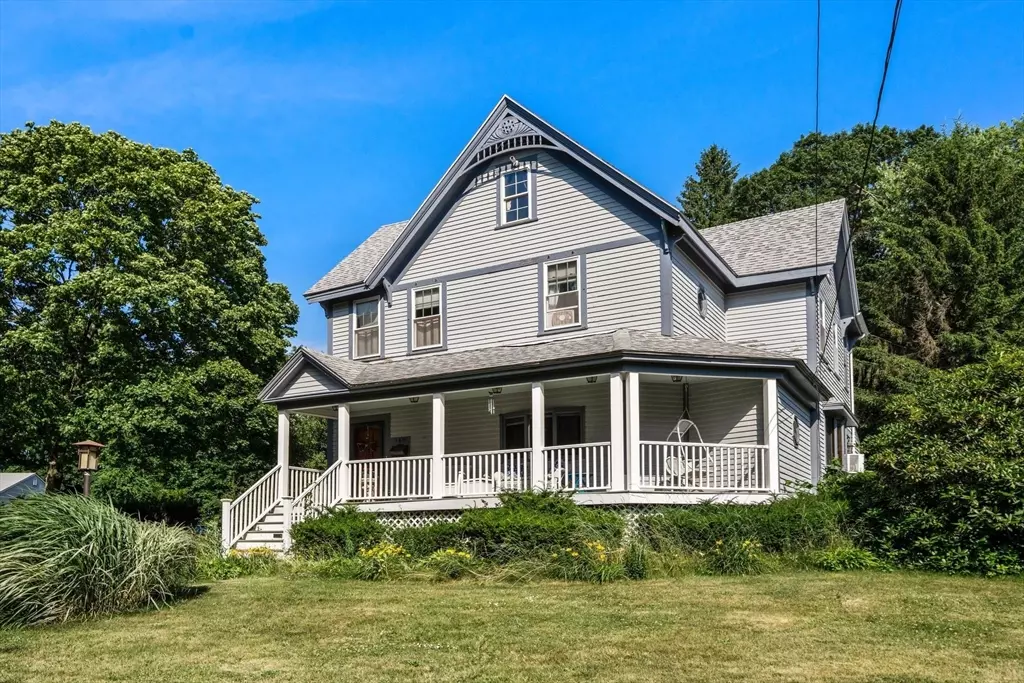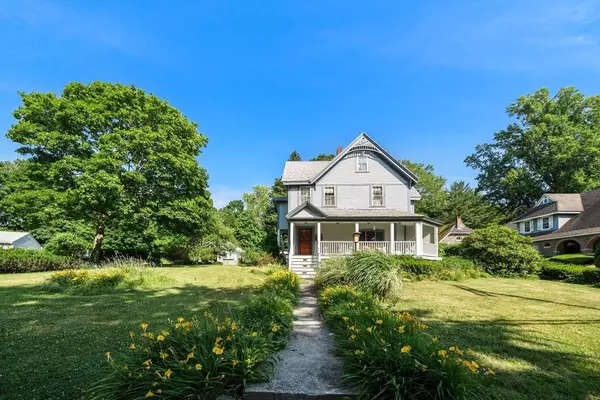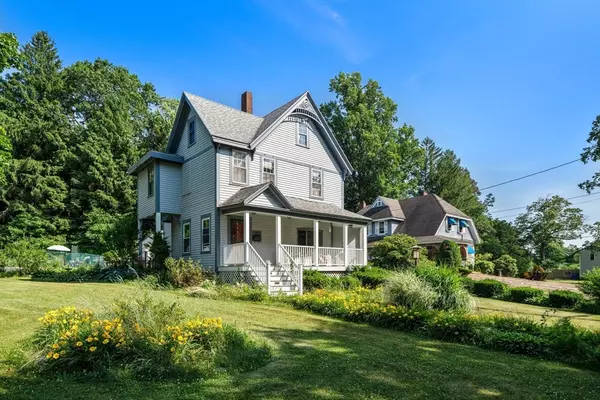$515,000
$509,000
1.2%For more information regarding the value of a property, please contact us for a free consultation.
4 Beds
2 Baths
2,078 SqFt
SOLD DATE : 09/30/2024
Key Details
Sold Price $515,000
Property Type Single Family Home
Sub Type Single Family Residence
Listing Status Sold
Purchase Type For Sale
Square Footage 2,078 sqft
Price per Sqft $247
MLS Listing ID 73251931
Sold Date 09/30/24
Style Colonial,Victorian,Antique,Farmhouse
Bedrooms 4
Full Baths 2
HOA Y/N false
Year Built 1900
Annual Tax Amount $4,675
Tax Year 2024
Lot Size 0.640 Acres
Acres 0.64
Property Description
Elegance and charm!!Ornate turn of the century details! Pocket doors, mahogany woodwork, tall ceilings, French doors, orig flooring, orig doors, glass doorknobs, wrap around front porch w/trek decking. Character abounds! The home's rich history is beautifully preserved, One of a kind. Over one-half acre (.64) of beautiful grounds. 2 apples trees, a pear tree and multiple perennial plantings all overlooking the 16’ x 32’ inground pool. Warm & inviting 4 bedrooms, 2 baths. The first floor offers a custom kitchen with dining area. Dining room features tall ceilings French doors & hardwood flooring. The living room offers a mahogany pocket door & fireplace. A beautiful staircase brings you to the 2nd level where you will find spacious bedrooms & a 2nd full bath. Lots of closets and nooks for storage. Walk-up attic. Between a full basem, walkup attic, garage & barn all your storage needs will be met! The large barn is perfect for tinkering or cabana.
Location
State MA
County Bristol
Zoning 3.39
Direction Plain Street or Pratt Street to Berkley Street
Rooms
Family Room Flooring - Wall to Wall Carpet, Exterior Access
Basement Full, Interior Entry, Bulkhead, Concrete, Unfinished
Primary Bedroom Level Second
Dining Room Flooring - Wood, French Doors
Kitchen Flooring - Laminate, Countertops - Upgraded, Exterior Access
Interior
Interior Features Walk-up Attic, Other
Heating Baseboard, Oil
Cooling None
Flooring Wood, Vinyl
Fireplaces Number 1
Fireplaces Type Living Room
Appliance Range, Dishwasher, Refrigerator
Laundry Electric Dryer Hookup
Exterior
Exterior Feature Porch, Pool - Inground, Rain Gutters, Storage, Barn/Stable
Garage Spaces 1.0
Pool In Ground
Community Features Public Transportation, Shopping, Park, Walk/Jog Trails, Highway Access, House of Worship, Public School
Utilities Available for Electric Range, for Electric Oven, for Electric Dryer
Waterfront false
Roof Type Shingle
Total Parking Spaces 3
Garage Yes
Private Pool true
Building
Lot Description Gentle Sloping
Foundation Stone
Sewer Inspection Required for Sale, Private Sewer
Water Public
Schools
High Schools Taunton High
Others
Senior Community false
Acceptable Financing Contract
Listing Terms Contract
Read Less Info
Want to know what your home might be worth? Contact us for a FREE valuation!

Our team is ready to help you sell your home for the highest possible price ASAP
Bought with Kerri Russo • Romex Real Estate







