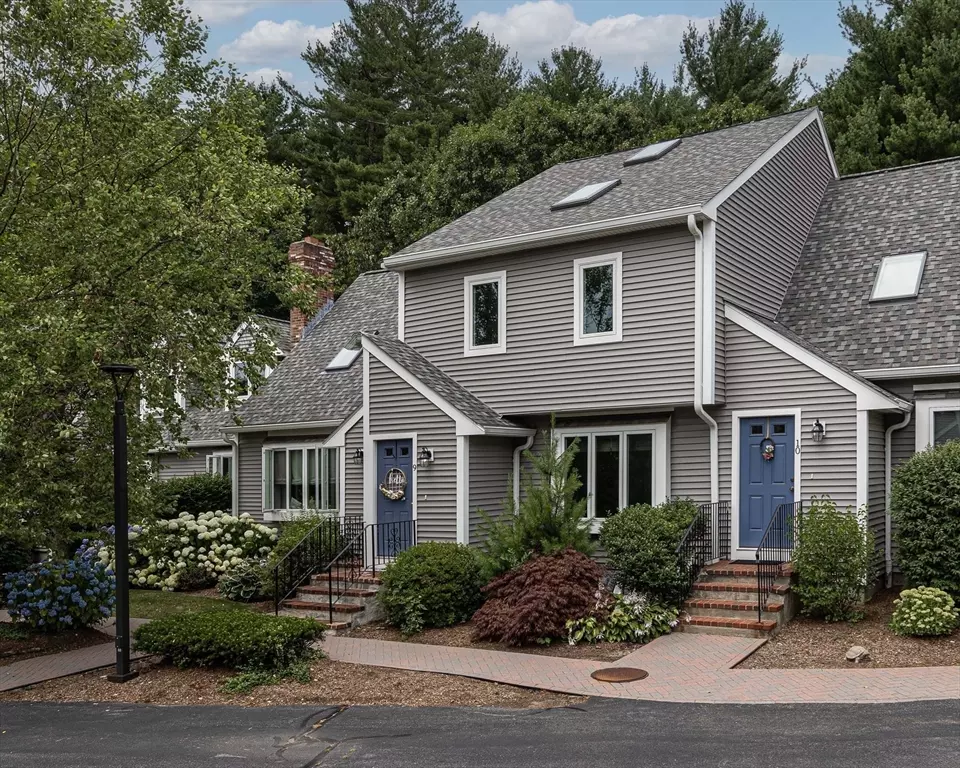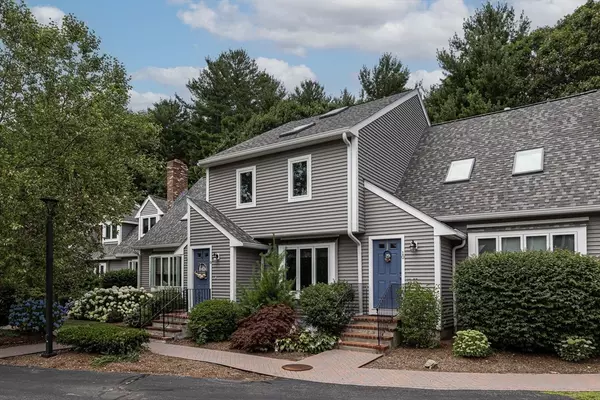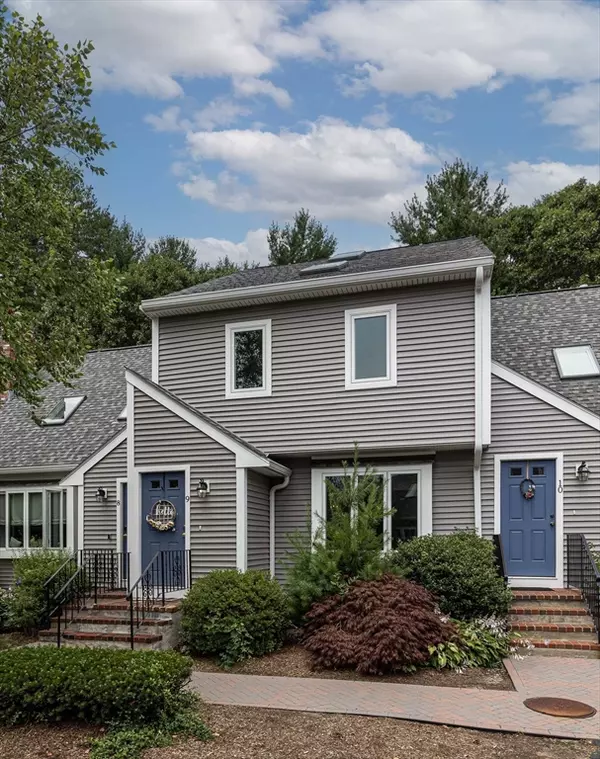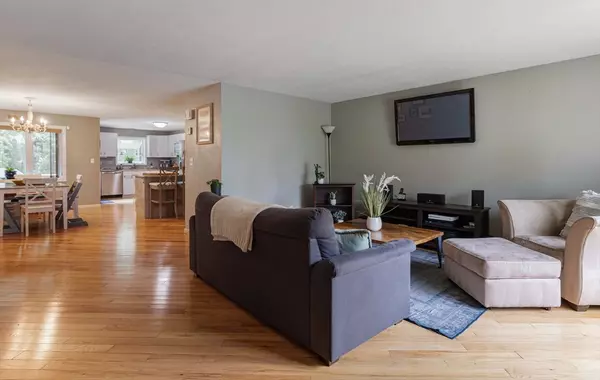$440,000
$444,900
1.1%For more information regarding the value of a property, please contact us for a free consultation.
2 Beds
2.5 Baths
2,377 SqFt
SOLD DATE : 10/10/2024
Key Details
Sold Price $440,000
Property Type Condo
Sub Type Condominium
Listing Status Sold
Purchase Type For Sale
Square Footage 2,377 sqft
Price per Sqft $185
MLS Listing ID 73263066
Sold Date 10/10/24
Bedrooms 2
Full Baths 2
Half Baths 1
HOA Fees $974
Year Built 1987
Annual Tax Amount $4,539
Tax Year 2024
Property Description
This versatile and expansive townhouse is perfect for many, including downsizers and those seeking multi-generational living, ensuring everyone has their own private space. Easton, MA, offers an exceptional lifestyle with excellent schools, a rich history, and a vibrant community. Conveniently located near Boston, you can enjoy quick access to top-notch healthcare, shopping, and dining options. Outdoor enthusiasts will love the nearby parks and trails, including the beautiful Borderland State Park. This townhome is part of a well-maintained community featuring new roofing, siding, windows, doors, decks, patios, and lighting, providing peace of mind and reducing upkeep costs. Spend your weekends exploring Easton's charming downtown or relaxing on your new deck without worrying about exterior maintenance. Don't miss this rare opportunity to own a large, versatile townhome in one of Easton's most desirable communities. Embrace a lifestyle of comfort, convenience, and community today!
Location
State MA
County Bristol
Zoning RES
Direction Enter address into GPS. Park in visitor spaces only.
Rooms
Family Room Flooring - Laminate
Basement Y
Primary Bedroom Level Second
Dining Room Flooring - Hardwood
Kitchen Flooring - Hardwood, Countertops - Stone/Granite/Solid, Countertops - Upgraded, Recessed Lighting, Lighting - Overhead
Interior
Interior Features Vaulted Ceiling(s), Closet, Bonus Room
Heating Forced Air, Natural Gas
Cooling Central Air
Flooring Wood, Carpet, Flooring - Wall to Wall Carpet
Appliance Range, Dishwasher, Microwave, Refrigerator, Washer, Dryer
Laundry In Basement, In Unit, Electric Dryer Hookup, Washer Hookup
Exterior
Exterior Feature Deck
Community Features Shopping, Pool, Tennis Court(s), Park, Walk/Jog Trails, Stable(s), Golf, Medical Facility, Conservation Area, Highway Access, House of Worship, Public School, T-Station, University
Utilities Available for Electric Dryer, Washer Hookup
Roof Type Shingle
Total Parking Spaces 2
Garage No
Building
Story 3
Sewer Private Sewer
Water Public
Others
Pets Allowed Yes
Senior Community false
Read Less Info
Want to know what your home might be worth? Contact us for a FREE valuation!

Our team is ready to help you sell your home for the highest possible price ASAP
Bought with The Luxury Home Real Estate Team • Premier Properties







