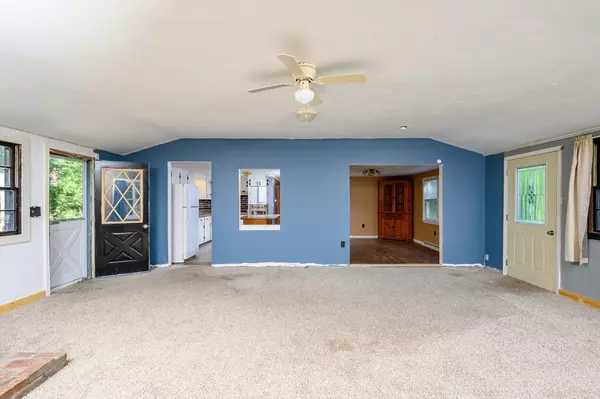$487,500
$499,000
2.3%For more information regarding the value of a property, please contact us for a free consultation.
4 Beds
1.5 Baths
2,016 SqFt
SOLD DATE : 10/07/2024
Key Details
Sold Price $487,500
Property Type Single Family Home
Sub Type Single Family Residence
Listing Status Sold
Purchase Type For Sale
Square Footage 2,016 sqft
Price per Sqft $241
Subdivision Convenient To Commuter Rail To Boston
MLS Listing ID 73278784
Sold Date 10/07/24
Style Colonial
Bedrooms 4
Full Baths 1
Half Baths 1
HOA Y/N false
Year Built 1965
Annual Tax Amount $5,951
Tax Year 2024
Lot Size 0.740 Acres
Acres 0.74
Property Description
Discover the possibilities in this spacious 4-bedroom, 1.5-bath Colonial nestled on a private wooded lot. This home features a convenient 2-car garage under, providing easy access and added storage. While it needs some updates to truly shine, the home offers an excellent layout with generous living spaces that await your personal touch. The main floor boasts a welcoming living room, formal dining area, and a cozy family room with plenty of room for gatherings. The kitchen provides ample cabinet space and a view of the tranquil backyard. Upstairs, you'll find four well-sized bedrooms with ample closet space, perfect for growing into or for creating a home office or guest rooms. With its solid structure and charming Colonial design, this home is brimming with potential. Imagine creating your dream home in this peaceful setting, surrounded by nature (mins to Stetson Pond) yet close to all local amenities, shopping and Commuter Rail. Welcome Home. Welcome to Pembroke.
Location
State MA
County Plymouth
Zoning RES
Direction Route 36 Center St. to Oak St. Oak turns into Plymouth St. House is on the left.
Rooms
Family Room Vaulted Ceiling(s), Flooring - Wall to Wall Carpet, Exterior Access
Basement Full, Bulkhead, Concrete, Unfinished
Primary Bedroom Level Second
Dining Room Closet, Flooring - Hardwood
Kitchen Flooring - Stone/Ceramic Tile, Kitchen Island
Interior
Heating Forced Air, Natural Gas
Cooling None
Flooring Wood, Tile, Vinyl, Laminate
Fireplaces Number 1
Fireplaces Type Family Room, Living Room
Appliance Water Heater, Range, Oven
Laundry In Basement, Washer Hookup
Exterior
Exterior Feature Porch, Deck - Wood
Garage Spaces 2.0
Community Features Public Transportation, Shopping, Public School, T-Station
Utilities Available for Gas Range, for Electric Oven, Washer Hookup
Waterfront Description Beach Front,Lake/Pond,3/10 to 1/2 Mile To Beach,Beach Ownership(Public)
Roof Type Shingle
Total Parking Spaces 4
Garage Yes
Building
Lot Description Corner Lot, Wooded, Gentle Sloping
Foundation Concrete Perimeter
Sewer Private Sewer
Water Public
Architectural Style Colonial
Schools
Elementary Schools Bryantville
Middle Schools P.C.M.S
High Schools Pembroke High
Others
Senior Community false
Read Less Info
Want to know what your home might be worth? Contact us for a FREE valuation!

Our team is ready to help you sell your home for the highest possible price ASAP
Bought with Gregory D'Eugenio • RE/MAX Way







