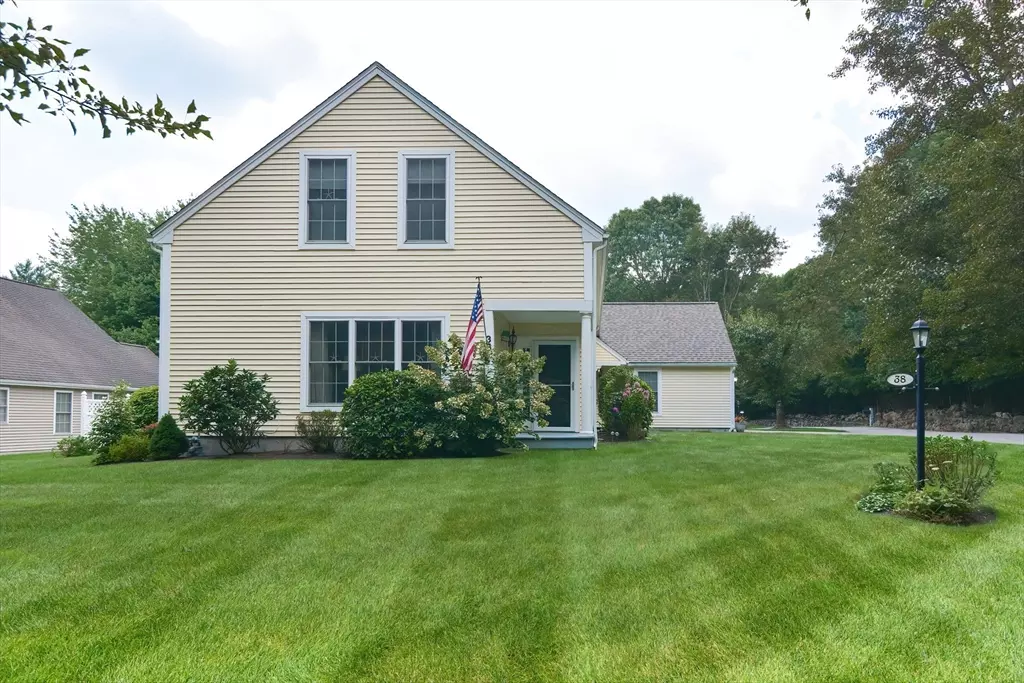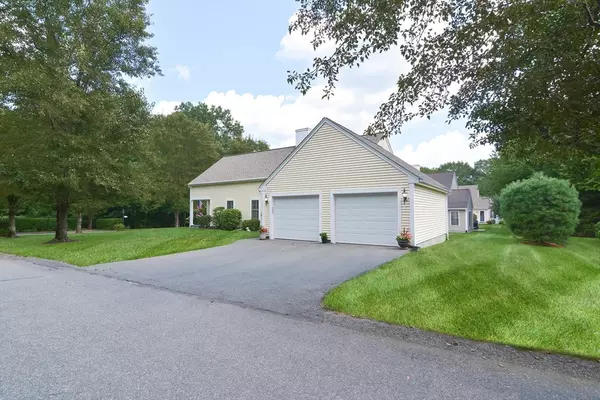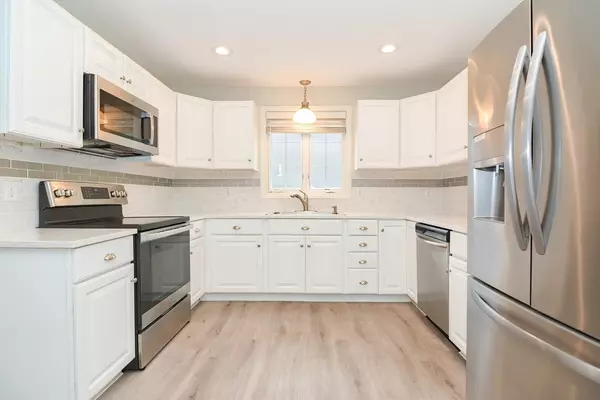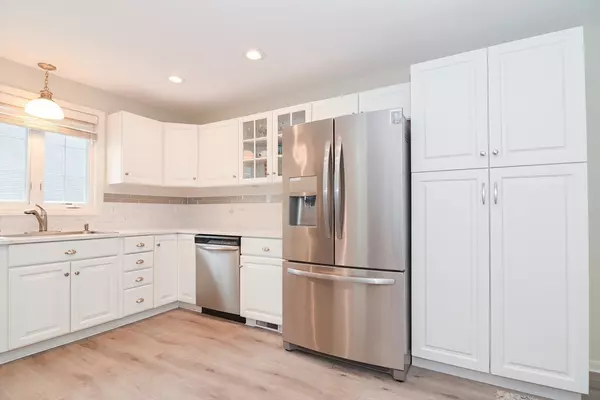$702,000
$625,000
12.3%For more information regarding the value of a property, please contact us for a free consultation.
3 Beds
2.5 Baths
1,878 SqFt
SOLD DATE : 10/11/2024
Key Details
Sold Price $702,000
Property Type Single Family Home
Sub Type Single Family Residence
Listing Status Sold
Purchase Type For Sale
Square Footage 1,878 sqft
Price per Sqft $373
Subdivision Twin Brooks
MLS Listing ID 73282919
Sold Date 10/11/24
Style Cape
Bedrooms 3
Full Baths 2
Half Baths 1
HOA Fees $415
HOA Y/N true
Year Built 2001
Annual Tax Amount $7,443
Tax Year 2024
Lot Size 10,018 Sqft
Acres 0.23
Property Description
Welcome to TWIN BROOKS Over 55 gated community. If you're looking for a little extra space, don't miss this rare Cape style home. The spacious cook's kitchen features stainless steel appliances, quartz counters, custom white cabinetry and adjacent eat-in area. The kitchen leads into a large dining room which opens to a 4-season sunroom. The dining room flows into an entertainment sized living room. The primary suite offers a spacious bedroom and an updated full bath. Upstairs, two additional bedrooms, an office/den, and a full bath provide ample space for family & guests. Enjoy the outdoors w/charming farmers porch in front & delightful patio in back. Additional features include attached 2-car garage, GAS heat, & central AC.. Take advantage of the community amenities, including an inground pool, clubhouse with a gym, card/game room, and a full kitchen. Don't miss the chance to embrace the easy life at Twin Brooks – act soon and make this your new home!
Location
State MA
County Bristol
Zoning Res
Direction Off Rte 106 to Twin Brooks Drive. On the corner of Estelle Marsan. Last house before Kathleen Grant.
Rooms
Primary Bedroom Level First
Interior
Interior Features Den, Sun Room
Heating Forced Air, Natural Gas
Cooling Central Air
Appliance Range, Dishwasher, Microwave, Refrigerator, Washer, Dryer
Laundry First Floor
Exterior
Garage Spaces 2.0
Community Features Shopping, Pool, Highway Access
Total Parking Spaces 4
Garage Yes
Building
Lot Description Corner Lot, Wooded
Foundation Concrete Perimeter
Sewer Private Sewer
Water Public
Others
Senior Community true
Read Less Info
Want to know what your home might be worth? Contact us for a FREE valuation!

Our team is ready to help you sell your home for the highest possible price ASAP
Bought with Olimpia M. Carmone • Radius Real Estate Center, LLC







