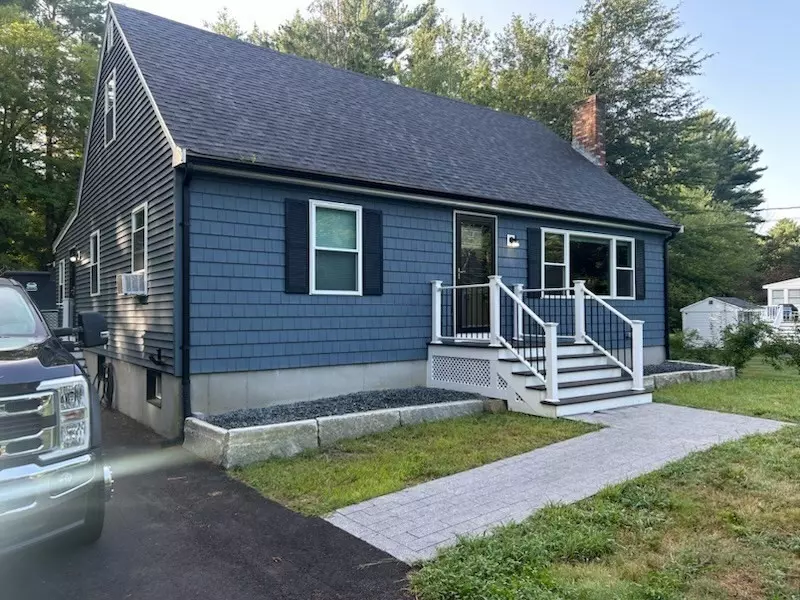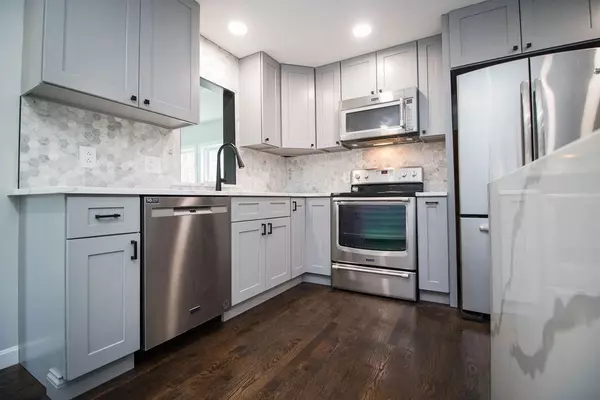$700,000
$649,900
7.7%For more information regarding the value of a property, please contact us for a free consultation.
4 Beds
1.5 Baths
2,114 SqFt
SOLD DATE : 10/15/2024
Key Details
Sold Price $700,000
Property Type Single Family Home
Sub Type Single Family Residence
Listing Status Sold
Purchase Type For Sale
Square Footage 2,114 sqft
Price per Sqft $331
MLS Listing ID 73279907
Sold Date 10/15/24
Style Contemporary
Bedrooms 4
Full Baths 1
Half Baths 1
HOA Y/N false
Year Built 1967
Annual Tax Amount $7,281
Tax Year 2024
Lot Size 1.010 Acres
Acres 1.01
Property Description
Newly renovated custom Cape home set back on over 1+ acres abutting Easton Country Club. Convenient side entrance to tiled oversized mudroom/family room area. Beautifully renovated kitchen with new cabinets, stainless steel appliances, and Quartz countertops with massive island with storage and opens up to additional eat in kitchen/dining area. Comfortable living room area with wood fireplace. 1st floor bedroom or home office. Second floor has three additional bedrooms and fully renovated bathroom. New hardwood flooring throughout. Finished basement provides for additional living and entertaining area with walk out to mostly level backyard surrounded by woods. Take advantage of this great opportunity to move to the desirable Town of Easton before Fall.
Location
State MA
County Bristol
Zoning RES
Direction Foundry St to Prospect St. Lot abuts Easton Country Club.
Rooms
Family Room Flooring - Stone/Ceramic Tile, Exterior Access
Basement Full, Partially Finished, Walk-Out Access, Interior Entry, Concrete
Primary Bedroom Level Second
Dining Room Flooring - Hardwood
Kitchen Flooring - Hardwood, Kitchen Island, Breakfast Bar / Nook, Cabinets - Upgraded, Recessed Lighting, Stainless Steel Appliances
Interior
Interior Features Recessed Lighting, Play Room, High Speed Internet
Heating Baseboard, Oil
Cooling None
Flooring Tile, Hardwood, Flooring - Stone/Ceramic Tile
Fireplaces Number 1
Fireplaces Type Living Room
Appliance Tankless Water Heater, Range, Dishwasher, Microwave, Refrigerator, Freezer
Laundry Electric Dryer Hookup, Washer Hookup, In Basement
Exterior
Exterior Feature Rain Gutters, Screens
Community Features Public Transportation, Shopping, Pool, Tennis Court(s), Park, Walk/Jog Trails, Stable(s), Golf, Medical Facility, Laundromat, Bike Path, Highway Access, House of Worship, Private School, Public School, T-Station, University
Utilities Available for Electric Range, for Electric Oven, for Electric Dryer, Washer Hookup
View Y/N Yes
View Scenic View(s)
Roof Type Shingle
Total Parking Spaces 3
Garage No
Building
Lot Description Wooded, Cleared, Gentle Sloping
Foundation Concrete Perimeter
Sewer Inspection Required for Sale, Private Sewer
Water Public
Schools
Elementary Schools Richard Olmsted
Middle Schools Easton
High Schools Oliver Ames
Others
Senior Community false
Acceptable Financing Contract
Listing Terms Contract
Read Less Info
Want to know what your home might be worth? Contact us for a FREE valuation!

Our team is ready to help you sell your home for the highest possible price ASAP
Bought with Pauline Perron • Douglas A. King Properties







