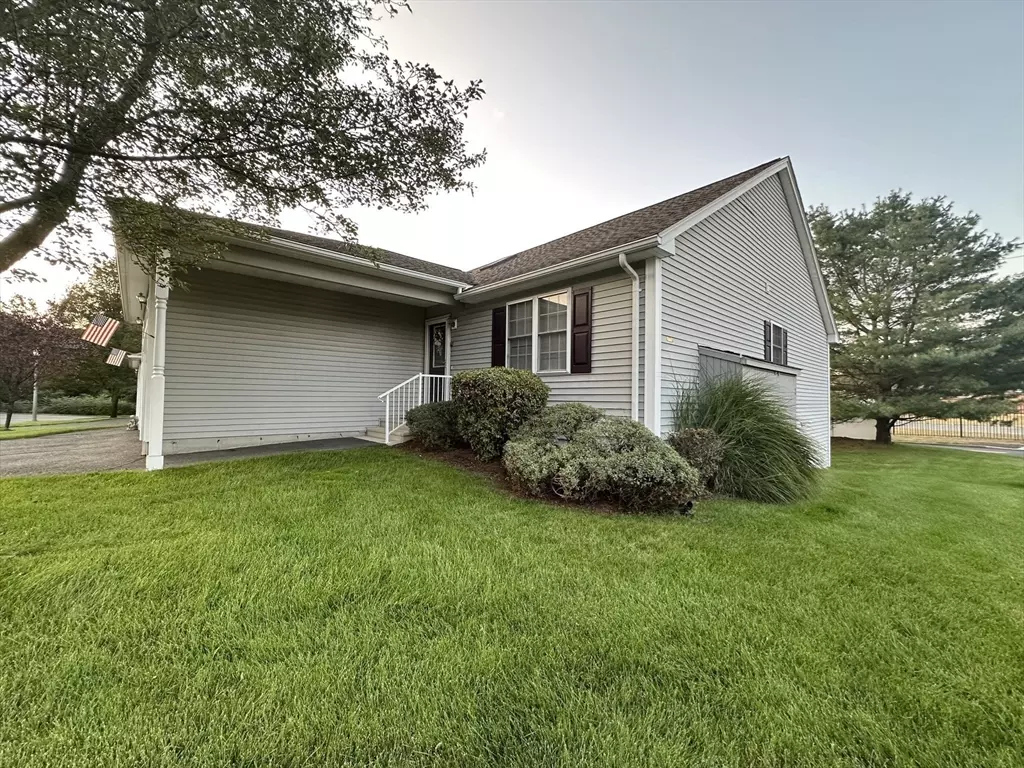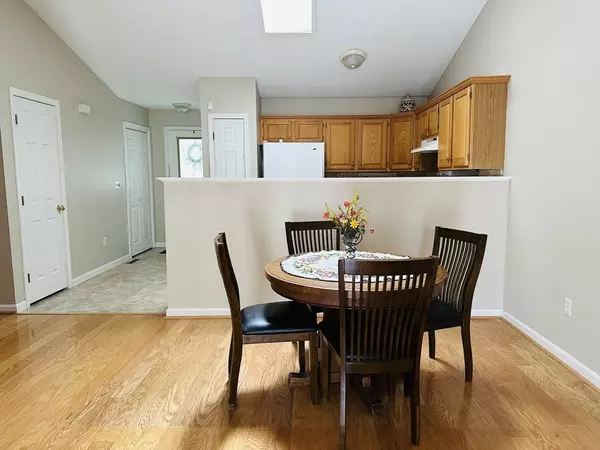$331,000
$319,000
3.8%For more information regarding the value of a property, please contact us for a free consultation.
2 Beds
2 Baths
1,820 SqFt
SOLD DATE : 10/18/2024
Key Details
Sold Price $331,000
Property Type Condo
Sub Type Condominium
Listing Status Sold
Purchase Type For Sale
Square Footage 1,820 sqft
Price per Sqft $181
MLS Listing ID 73292528
Sold Date 10/18/24
Bedrooms 2
Full Baths 2
HOA Fees $325/mo
Year Built 2002
Annual Tax Amount $4,348
Tax Year 2024
Property Description
Welcome home to this impressive garden style end-unit condo with attached one car garage located at the sought-after Westwood condominium complex. This unit features an open concept floor plan with gleaming wood flooring, a large bright living/dining area with soaring cathedral ceilings. Two generously sized bedrooms with plenty of closet space, full bath with main level laundry. Sliders lead out to your private deck. The finished basement offers over 800 square feet of additional living space including a large bonus room, bathroom, cedar closet and office space plus lots of storage. Newer furnace and energy-efficient tankless water heater is another huge bonus! All of this situated with easy access to local highways and all area amenities including shopping and dining!.
Location
State MA
County Hampden
Zoning 218
Direction Memorial Dr,James St \"by the Castle\" and right to Johnson Rd.(the navigation my send you in circles)
Rooms
Family Room Bathroom - Full, Cedar Closet(s), Flooring - Wall to Wall Carpet, Slider
Basement Y
Primary Bedroom Level First
Dining Room Flooring - Wood
Kitchen Skylight, Cathedral Ceiling(s), Flooring - Laminate, Pantry, Open Floorplan
Interior
Interior Features Cedar Closet(s), Bonus Room, Office
Heating Forced Air, Natural Gas
Cooling Central Air
Flooring Wood, Tile, Carpet, Flooring - Wall to Wall Carpet
Appliance Range, Dishwasher, Refrigerator, Washer, Dryer
Laundry First Floor, In Unit, Electric Dryer Hookup, Washer Hookup
Exterior
Exterior Feature Deck
Garage Spaces 1.0
Community Features Public Transportation, Shopping, Park, Golf, Medical Facility, Highway Access, Private School, Public School, Other
Utilities Available for Electric Range, for Electric Dryer, Washer Hookup
Roof Type Shingle
Total Parking Spaces 1
Garage Yes
Building
Story 1
Sewer Public Sewer
Water Public
Others
Pets Allowed Yes w/ Restrictions
Senior Community false
Read Less Info
Want to know what your home might be worth? Contact us for a FREE valuation!

Our team is ready to help you sell your home for the highest possible price ASAP
Bought with Maria Crespo • Keller Williams Realty







