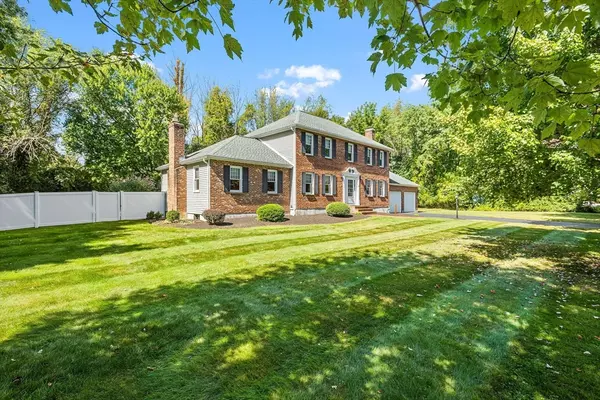$930,000
$874,900
6.3%For more information regarding the value of a property, please contact us for a free consultation.
4 Beds
2.5 Baths
3,100 SqFt
SOLD DATE : 10/17/2024
Key Details
Sold Price $930,000
Property Type Single Family Home
Sub Type Single Family Residence
Listing Status Sold
Purchase Type For Sale
Square Footage 3,100 sqft
Price per Sqft $300
MLS Listing ID 73287738
Sold Date 10/17/24
Style Colonial
Bedrooms 4
Full Baths 2
Half Baths 1
HOA Y/N false
Year Built 1996
Annual Tax Amount $10,047
Tax Year 2024
Lot Size 0.690 Acres
Acres 0.69
Property Sub-Type Single Family Residence
Property Description
***OPEN HOUSE CANCELLED*** - This brickfront 4 bed, 2.5 bath colonial w/2-car garage in a picture-perfect neighborhood checks all the boxes for space + potential, and is just a short ride to shopping, 495, schools, downtown & more! Gorgeous green lot w/backyard privacy for inground pool & kennel area. Flexible main floor layout provides opportunities for work, play, relaxation + dining with effortless flow. Large eat-in kitchen w/granite island leads to stunning 4-season porch w/in-swing French doors, vaulted ceiling, beams, & backyard views. Step-down Great Room features glass doors, cathedral ceiling, gas fireplace, + built-ins. Front rooms feature HW floors & custom millwork details. Upstairs, 4 beds inc. primary suite w/walk-in closet & full bath. Finished basement adds valuable space, ideal for an office, gym, or media room & features energy-efficient hydronic oil baseboard heat. 1st fl laundry; town water/sewer, 3 zones gas heat; central air. Roof 6yo, upgraded electrical.
Location
State MA
County Bristol
Zoning RES
Direction Tremont St to Smith Rd
Rooms
Family Room Cathedral Ceiling(s), Closet, Flooring - Wall to Wall Carpet, French Doors, Sunken
Basement Full, Partially Finished, Bulkhead
Primary Bedroom Level Second
Dining Room Flooring - Hardwood, Chair Rail, Lighting - Pendant, Crown Molding
Kitchen Flooring - Wall to Wall Carpet, Countertops - Stone/Granite/Solid, Kitchen Island, Recessed Lighting, Lighting - Pendant
Interior
Interior Features Closet, Lighting - Overhead, Crown Molding, Lighting - Pendant, Ceiling - Half-Vaulted, Entry Hall, Office, Sun Room, Sauna/Steam/Hot Tub, Wired for Sound
Heating Baseboard, Natural Gas, Other
Cooling Central Air
Flooring Tile, Vinyl, Carpet, Hardwood, Flooring - Stone/Ceramic Tile, Flooring - Hardwood, Flooring - Wall to Wall Carpet
Fireplaces Number 2
Fireplaces Type Family Room
Appliance Gas Water Heater, Water Heater, Range, Dishwasher, Disposal, Refrigerator, Washer, Dryer
Laundry First Floor, Electric Dryer Hookup, Washer Hookup
Exterior
Exterior Feature Porch - Enclosed, Deck - Wood, Pool - Inground, Storage, Sprinkler System, Fenced Yard, Garden, Kennel, Stone Wall
Garage Spaces 2.0
Fence Fenced/Enclosed, Fenced
Pool In Ground
Community Features Shopping, Walk/Jog Trails, Bike Path, Conservation Area, Highway Access, House of Worship, Private School, Public School, T-Station, Sidewalks
Utilities Available for Electric Range, for Electric Dryer, Washer Hookup
Roof Type Shingle
Total Parking Spaces 6
Garage Yes
Private Pool true
Building
Lot Description Level
Foundation Concrete Perimeter
Sewer Public Sewer
Water Public
Architectural Style Colonial
Schools
Elementary Schools Robinson/Jj
Middle Schools Qualters
High Schools Mansfield Hs
Others
Senior Community false
Acceptable Financing Contract
Listing Terms Contract
Read Less Info
Want to know what your home might be worth? Contact us for a FREE valuation!

Our team is ready to help you sell your home for the highest possible price ASAP
Bought with Esposito Group • eXp Realty







