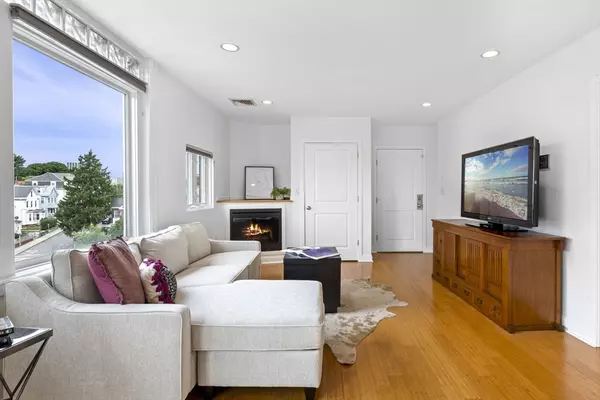$750,000
$750,000
For more information regarding the value of a property, please contact us for a free consultation.
2 Beds
2 Baths
1,331 SqFt
SOLD DATE : 10/24/2024
Key Details
Sold Price $750,000
Property Type Condo
Sub Type Condominium
Listing Status Sold
Purchase Type For Sale
Square Footage 1,331 sqft
Price per Sqft $563
MLS Listing ID 73280543
Sold Date 10/24/24
Bedrooms 2
Full Baths 2
HOA Fees $554/mo
Year Built 1985
Annual Tax Amount $7,810
Tax Year 2024
Property Description
Too many properties are self-awarded superlatives that are highly unwarranted. Gleaming this. Stunning that. Blah, blah, etc and so on. It makes us scratch our heads in utter disbelief. However, when we tell you this premier unit at Somerville’s 50 Broadway is one of a kind, we mean it. There truly is nothing like it. The 5-story elevator building towers above the surrounding properties giving a commanding view of Boston's skyline, Charlestown, and Somerville's ever-changing street scene. Windows, windows, + more windows allow in morning light, afternoon light, and evening light. Even the city lights sparkling at night. While there is plenty of room for WFH the location is a commuters dream. First: there are 2 off-street parking spots + incredibly easy access to route 93. One can zip into the city OR do a reverse commute. Additionally, Sullivan Square + the GLX are mere moments away, with 4 bus lines on the block! Come see why 50 Broadway is what urban living is all about.
Location
State MA
County Middlesex
Zoning unknown
Direction Park in meter spots along Broadway
Rooms
Basement N
Primary Bedroom Level Second
Dining Room Ceiling Fan(s), Flooring - Hardwood, Open Floorplan, Recessed Lighting
Kitchen Flooring - Hardwood, Countertops - Stone/Granite/Solid, Breakfast Bar / Nook, Open Floorplan, Recessed Lighting, Stainless Steel Appliances, Gas Stove
Interior
Heating Forced Air, Natural Gas
Cooling Central Air
Flooring Wood
Fireplaces Number 1
Fireplaces Type Living Room
Appliance Range, Dishwasher, Disposal, Refrigerator, Freezer, Washer, Dryer
Laundry First Floor, In Unit
Exterior
Community Features Public Transportation, Shopping, Medical Facility, Laundromat, Highway Access, Public School, T-Station, University
Utilities Available for Gas Range
Waterfront false
Total Parking Spaces 2
Garage No
Building
Story 2
Sewer Public Sewer
Water Public
Others
Pets Allowed Yes
Senior Community false
Read Less Info
Want to know what your home might be worth? Contact us for a FREE valuation!

Our team is ready to help you sell your home for the highest possible price ASAP
Bought with Allan Fils-Aime • Ivy Realty Group







