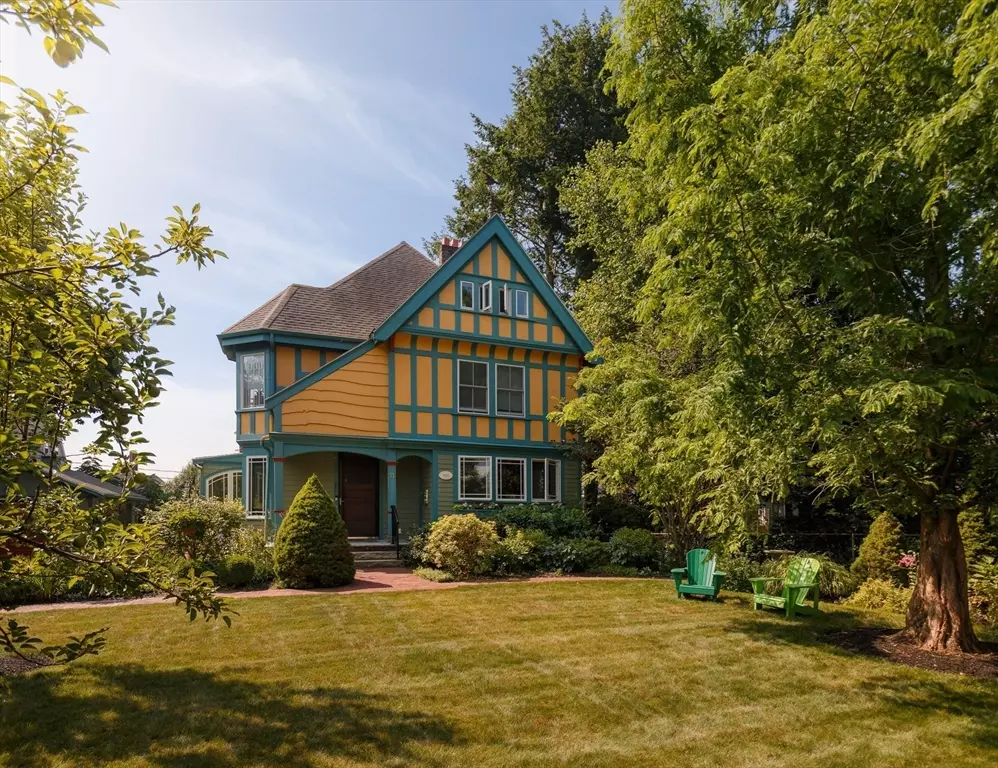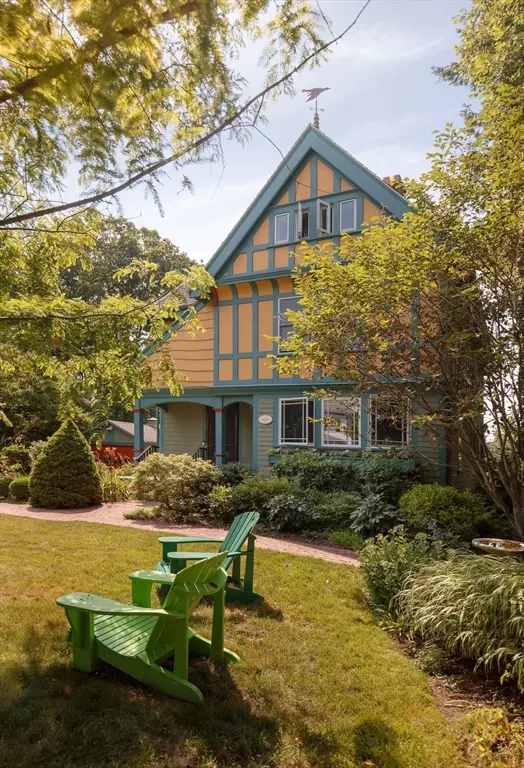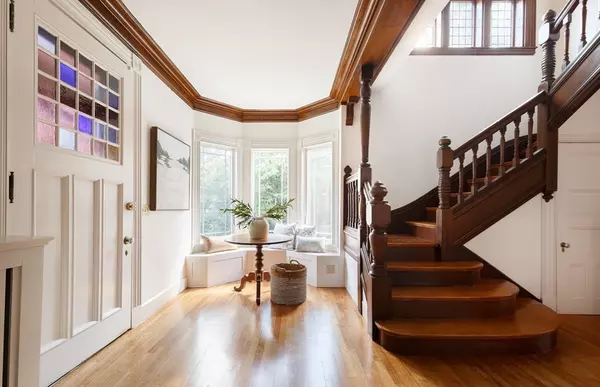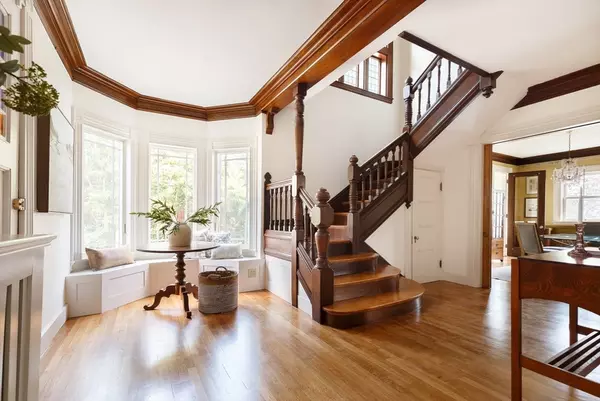$1,440,000
$1,299,900
10.8%For more information regarding the value of a property, please contact us for a free consultation.
4 Beds
3.5 Baths
2,709 SqFt
SOLD DATE : 10/25/2024
Key Details
Sold Price $1,440,000
Property Type Single Family Home
Sub Type Single Family Residence
Listing Status Sold
Purchase Type For Sale
Square Footage 2,709 sqft
Price per Sqft $531
MLS Listing ID 73285863
Sold Date 10/25/24
Style Tudor
Bedrooms 4
Full Baths 3
Half Baths 1
HOA Y/N false
Year Built 1883
Annual Tax Amount $11,848
Tax Year 2024
Lot Size 7,405 Sqft
Acres 0.17
Property Description
Own a piece of Boston history with this stunning 4-bedroom Victorian Tudor in Dorchester's Carruth neighborhood. Built in 1883, this home blends historic charm with modern updates. The property sits on a quiet street, featuring enchanting gardens and a grand entrance with a stained-glass door and a bay window. Inside, entertain in the elegant living room with a fireplace, built-in shelving and a formal dining room with a sunroom. The modern kitchen boasts flooring with radiant heating, stainless steel appliances, quartz countertops, and a pantry. The second floor has three bedrooms, including a primary suite with a walk-in dressing room and ensuite bath. The top floor offers additional rooms and storage. The garden level features a full bath and access to a serene rear yard with a patio and garden beds. Updates during upon request. Close to the Red Line, Adams Village and parks, this home offers historic allure and modern convenience
Location
State MA
County Suffolk
Area Dorchester
Zoning SF
Direction Carruth Street to Beaumont Street
Rooms
Basement Full, Walk-Out Access, Interior Entry
Primary Bedroom Level Second
Dining Room Flooring - Hardwood, Crown Molding, Pocket Door
Kitchen Bathroom - Half, Flooring - Stone/Ceramic Tile, Balcony / Deck, Pantry, Countertops - Stone/Granite/Solid, Exterior Access, Recessed Lighting, Gas Stove
Interior
Interior Features Coffered Ceiling(s), Closet, Lighting - Overhead, Crown Molding, Window Seat, Bathroom - Full, Bathroom - Tiled With Tub & Shower, Entrance Foyer, Sun Room, Bathroom
Heating Hot Water, Natural Gas, Hydronic Floor Heat(Radiant)
Cooling None
Flooring Tile, Hardwood, Flooring - Hardwood, Flooring - Wood, Laminate
Fireplaces Number 1
Fireplaces Type Living Room
Appliance Gas Water Heater, Range, Dishwasher, Disposal, Refrigerator, Washer, Dryer
Laundry Second Floor, Gas Dryer Hookup
Exterior
Exterior Feature Patio, Rain Gutters, Professional Landscaping, Fenced Yard, Fruit Trees, Garden, Stone Wall
Garage Spaces 1.0
Fence Fenced
Community Features Public Transportation, Shopping, Park, Walk/Jog Trails, Bike Path, Conservation Area, Highway Access, Marina, Private School, Public School, T-Station
Utilities Available for Gas Range, for Gas Dryer
Waterfront Description Beach Front,Ocean,River,1/2 to 1 Mile To Beach,Beach Ownership(Public)
Roof Type Shingle
Total Parking Spaces 4
Garage Yes
Building
Lot Description Level
Foundation Stone
Sewer Public Sewer
Water Public
Architectural Style Tudor
Others
Senior Community false
Read Less Info
Want to know what your home might be worth? Contact us for a FREE valuation!

Our team is ready to help you sell your home for the highest possible price ASAP
Bought with Seana McAleer • Today Real Estate, Inc.







