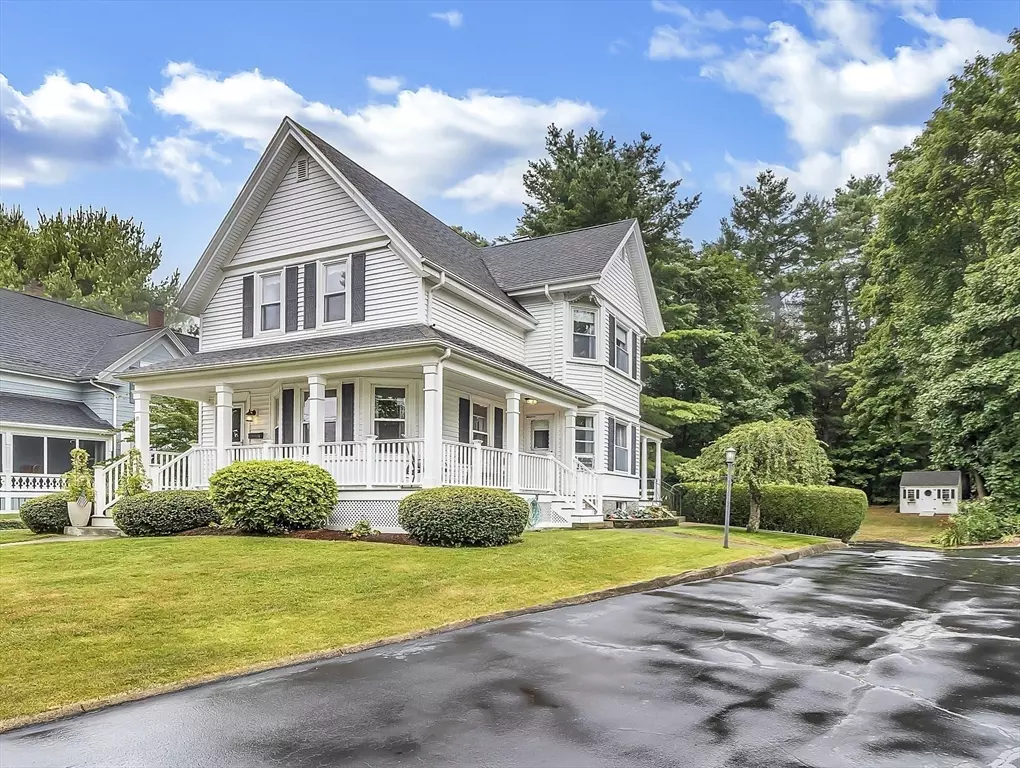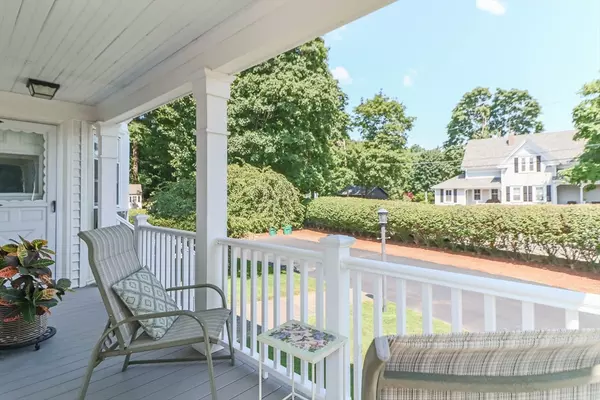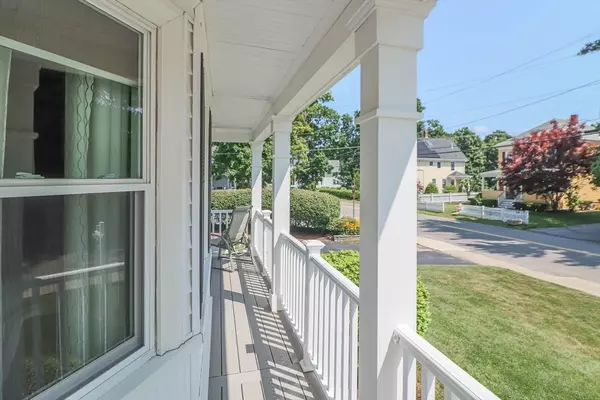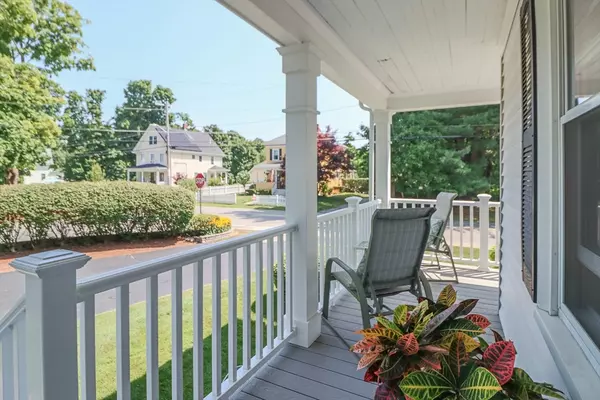$730,000
$749,900
2.7%For more information regarding the value of a property, please contact us for a free consultation.
3 Beds
1.5 Baths
1,648 SqFt
SOLD DATE : 10/30/2024
Key Details
Sold Price $730,000
Property Type Single Family Home
Sub Type Single Family Residence
Listing Status Sold
Purchase Type For Sale
Square Footage 1,648 sqft
Price per Sqft $442
MLS Listing ID 73270946
Sold Date 10/30/24
Style Colonial
Bedrooms 3
Full Baths 1
Half Baths 1
HOA Y/N false
Year Built 1902
Annual Tax Amount $6,688
Tax Year 2024
Lot Size 0.550 Acres
Acres 0.55
Property Description
Location!Location! Across from Frothingham Park close to schools and town center. This property has had only two owners! Current owner has been here for 20 years! When you pull up front, notice this manicured property with its amazing selection of perennials, annuals, shrubs and flowers!(Tiger Lilies, Day Lilies,Black Eyed Susan, Hostas Inpatients, Daisy and Begonias) Walk up the recently remodeled composite wrap around FARMERS PORCH(2023) and imagine having your coffee in the morning or your beverage of choice in the evening and look out over the park! Enter through the front door and you will notice the shining hardwood floors and the open floor plan with 9 ft ceilings, which includes a living room , family room and dining room. Perfect for family gatherings or general entertaining! The eat in kitchen ,remodeled half bath and laundry complete the first floor. 2nd floor has all hardwood floors and three generous size bedrooms with plenty of closets and remodeled full bathroom.
Location
State MA
County Bristol
Zoning Res
Direction Center St to Day St To Sheridan or Lincoln St to Day St to Sheridan
Rooms
Family Room Flooring - Hardwood, French Doors, Recessed Lighting
Basement Full, Walk-Out Access
Primary Bedroom Level Second
Dining Room Flooring - Hardwood, French Doors
Kitchen Bathroom - Half, Flooring - Vinyl
Interior
Interior Features Bonus Room
Heating Steam, Natural Gas
Cooling Window Unit(s)
Flooring Hardwood, Flooring - Hardwood
Appliance Gas Water Heater, Range, Oven, Dishwasher, Washer, Dryer
Laundry Flooring - Hardwood, Wainscoting, First Floor
Exterior
Exterior Feature Porch, Deck - Composite, Rain Gutters, Storage
Community Features Shopping, Park, Walk/Jog Trails, Public School
Roof Type Shingle
Total Parking Spaces 6
Garage No
Building
Lot Description Corner Lot
Foundation Stone
Sewer Private Sewer
Water Public
Others
Senior Community false
Read Less Info
Want to know what your home might be worth? Contact us for a FREE valuation!

Our team is ready to help you sell your home for the highest possible price ASAP
Bought with Tracy Kok • Keith Brokerage, LLC







