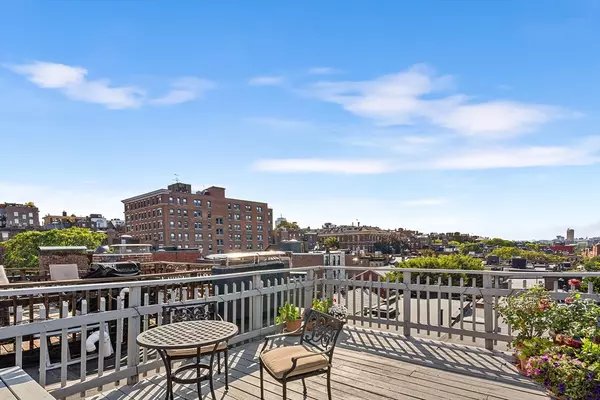$985,000
$999,000
1.4%For more information regarding the value of a property, please contact us for a free consultation.
2 Beds
1 Bath
890 SqFt
SOLD DATE : 10/30/2024
Key Details
Sold Price $985,000
Property Type Condo
Sub Type Condominium
Listing Status Sold
Purchase Type For Sale
Square Footage 890 sqft
Price per Sqft $1,106
MLS Listing ID 73293615
Sold Date 10/30/24
Bedrooms 2
Full Baths 1
HOA Fees $374/mo
Year Built 1880
Annual Tax Amount $8,398
Tax Year 2024
Lot Size 871 Sqft
Acres 0.02
Property Description
Welcome to this charming 2-bedroom, 1-bathroom condo located in the historic Marble Houses of Beacon Hill. With 890 sq. ft. of beautifully updated space, this home offers modern comforts in a classic setting. The living room features 11-foot ceilings, skylights, a working fireplace, and custom built-ins, creating an inviting atmosphere. The rest of the condo boasts 10-foot ceilings, wood floors throughout, and ample storage with built-ins in both bedrooms and the living room. Recent upgrades include a stunning marble wrap-around fireplace, ceiling fans in the living room and bedrooms, and an expanded, well-maintained roof deck perfect for outdoor relaxation. The kitchen has been upgraded with elegant marble countertops and sink, and a new washer/dryer and cedar closet with custom shelving were installed in 2023. Located in a mostly owner-occupied 8-unit building, this residence offers the perfect blend of historic charm and modern upgrades. Don't miss this opportunity to own this home.
Location
State MA
County Suffolk
Zoning CD
Direction Use GPS
Rooms
Basement N
Primary Bedroom Level Fourth Floor
Dining Room Skylight, Ceiling Fan(s), Flooring - Wood, Window(s) - Bay/Bow/Box, Open Floorplan
Kitchen Flooring - Stone/Ceramic Tile, Countertops - Upgraded, Breakfast Bar / Nook, Open Floorplan
Interior
Heating Baseboard, Natural Gas, Individual, Unit Control
Cooling Window Unit(s)
Fireplaces Number 1
Fireplaces Type Living Room
Appliance Range, Dishwasher, Disposal, Microwave, Refrigerator
Laundry In Unit
Exterior
Community Features Public Transportation, Shopping, Park, Walk/Jog Trails, Medical Facility
Roof Type Rubber
Garage No
Building
Story 1
Sewer Public Sewer
Water Public
Others
Pets Allowed Yes
Senior Community false
Read Less Info
Want to know what your home might be worth? Contact us for a FREE valuation!

Our team is ready to help you sell your home for the highest possible price ASAP
Bought with Fiona Coxe • Gibson Sotheby's International Realty







