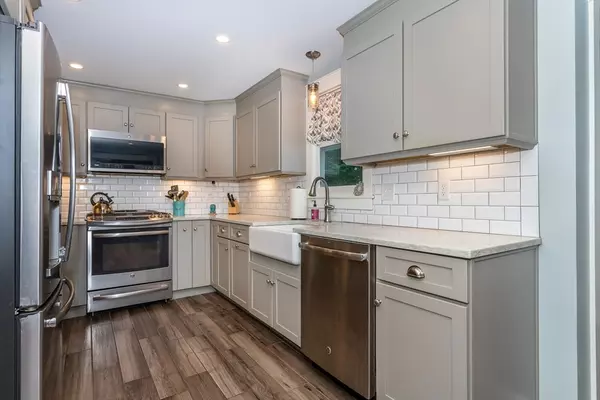$698,500
$625,000
11.8%For more information regarding the value of a property, please contact us for a free consultation.
3 Beds
2 Baths
1,990 SqFt
SOLD DATE : 10/30/2024
Key Details
Sold Price $698,500
Property Type Single Family Home
Sub Type Single Family Residence
Listing Status Sold
Purchase Type For Sale
Square Footage 1,990 sqft
Price per Sqft $351
MLS Listing ID 73287504
Sold Date 10/30/24
Style Ranch
Bedrooms 3
Full Baths 2
HOA Y/N false
Year Built 1963
Annual Tax Amount $6,254
Tax Year 2024
Lot Size 0.500 Acres
Acres 0.5
Property Description
Discover this adorable and updated single-level ranch in the desirable town of Foxboro. This lovely home features 3 bedrooms and 2 full baths, offering the perfect blend of comfort and modern living. A 2017 addition expanded the living space, enhancing the kitchen, adding a convenient mudroom, and creating a spacious main bedroom with an additional full bath. The kitchen is a highlight, boasting stainless steel appliances, quartz countertops, and a charming farmhouse sink, making it a perfect space for cooking and entertaining. This home is energy-efficient with solar panels and offers a partially finished basement that adds versatile living space. Additional features include a bonus room which can be utilized as an office space or 4th bedroom, a newer septic system, an inviting exterior patio, a refinished fireplace, and newer AC condensers, ensuring your comfort in all seasons. Ideally located with easy access to highways, local shops, public transportation and schools.
Location
State MA
County Norfolk
Zoning R-40
Direction Oak St to Kerr Rd left onto Richard St
Rooms
Basement Full, Partially Finished
Primary Bedroom Level First
Dining Room Flooring - Stone/Ceramic Tile
Kitchen Flooring - Stone/Ceramic Tile
Interior
Interior Features Office
Heating Forced Air, Natural Gas
Cooling Central Air
Flooring Wood, Tile, Vinyl, Laminate, Flooring - Hardwood
Fireplaces Number 1
Appliance Gas Water Heater, Water Heater, Range, Dishwasher, Microwave, Refrigerator, Washer, Dryer
Laundry Flooring - Hardwood, First Floor
Exterior
Exterior Feature Porch, Patio, Storage
Community Features Public Transportation, Shopping, Medical Facility, Highway Access, Public School
Utilities Available for Gas Range
Waterfront false
Roof Type Shingle
Total Parking Spaces 3
Garage No
Building
Lot Description Sloped
Foundation Concrete Perimeter
Sewer Private Sewer
Water Public
Schools
Elementary Schools Mabel M Burrell
Middle Schools John J Ahern
High Schools Foxboro High
Others
Senior Community false
Read Less Info
Want to know what your home might be worth? Contact us for a FREE valuation!

Our team is ready to help you sell your home for the highest possible price ASAP
Bought with Suzanne Russo • Coldwell Banker Realty - Easton







