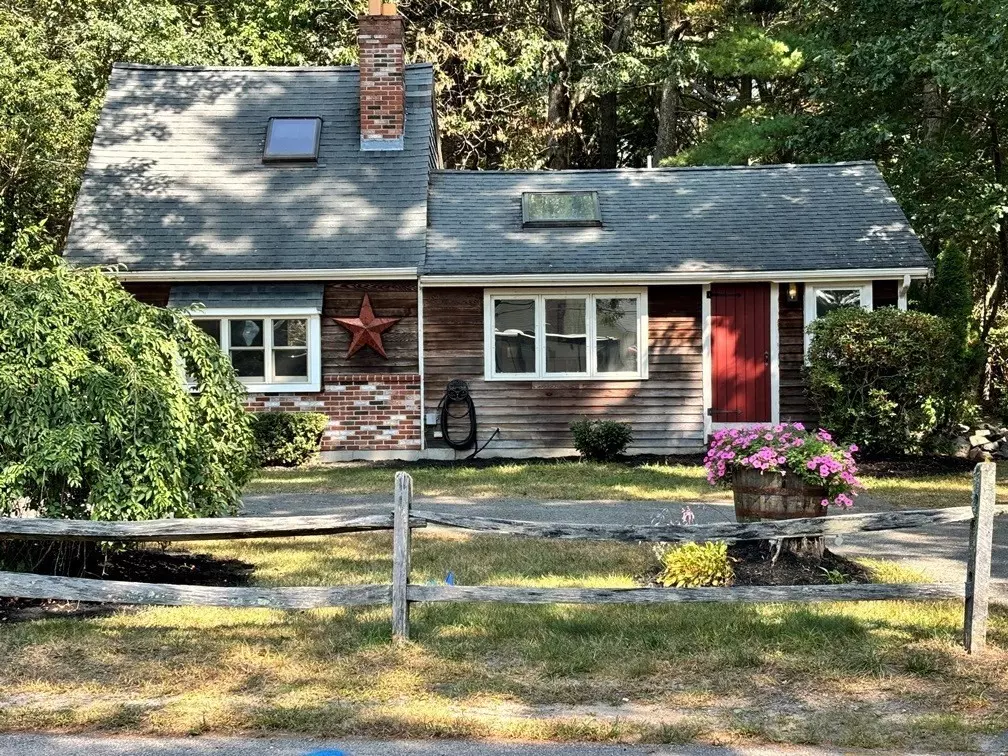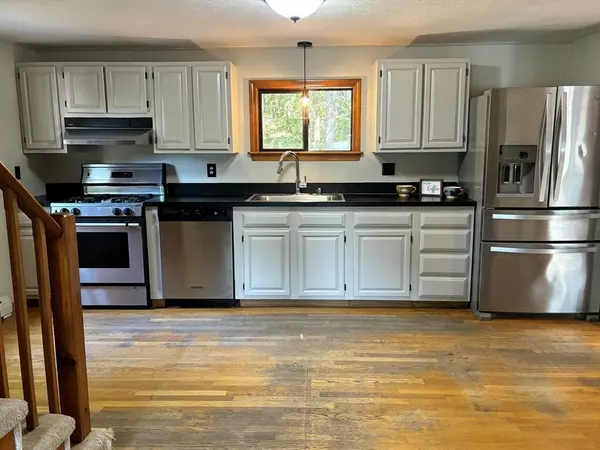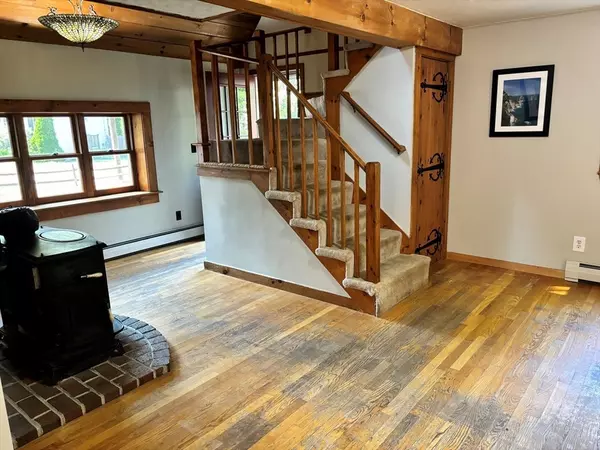$450,000
$429,900
4.7%For more information regarding the value of a property, please contact us for a free consultation.
3 Beds
1 Bath
1,032 SqFt
SOLD DATE : 11/04/2024
Key Details
Sold Price $450,000
Property Type Single Family Home
Sub Type Single Family Residence
Listing Status Sold
Purchase Type For Sale
Square Footage 1,032 sqft
Price per Sqft $436
MLS Listing ID 73291786
Sold Date 11/04/24
Style Cape
Bedrooms 3
Full Baths 1
HOA Y/N false
Year Built 1940
Annual Tax Amount $4,764
Tax Year 2024
Lot Size 7,405 Sqft
Acres 0.17
Property Description
You'll love this cozy home! Main floor living consists of a spacious kitchen with a wood stove, large sunny living room with a skylight and built ins, two bedrooms, a recently renovated full bath and a convenient laundry area. Upstairs you'll find a large open loft perfect for a primary bedroom. Painting and updates have been done to the entire home including the spacious shed perfect for storing all your gardening needs. Relax for a spell on the porch and take in the quietness of the neighborhood. Less than 1/2 mile from Oldham Pond, you'll take in some nice neighborhood walks and beautiful sunsets. Truly a perfect little house! Don't miss out of this one! Attend the Open House Saturday 9/21 from 11:00am-12:30 pm or schedule a private showing today! Be sure to check out the attachments and video walkthrough. Highest and best offer by Monday at noon.
Location
State MA
County Plymouth
Zoning Res A
Direction Rt 14 (Mattakeesett St) - Wampatuck Ave - 2nd entrance to Indian Trail - house on left
Rooms
Basement Full, Interior Entry, Bulkhead
Primary Bedroom Level Second
Kitchen Flooring - Hardwood, Exterior Access
Interior
Heating Baseboard, Natural Gas, Wood Stove
Cooling Ductless
Flooring Hardwood
Appliance Gas Water Heater, Range, Dishwasher, Refrigerator, Washer, Dryer
Laundry Flooring - Stone/Ceramic Tile, Gas Dryer Hookup, Washer Hookup, First Floor
Exterior
Exterior Feature Porch
Utilities Available for Gas Range, for Gas Oven, for Gas Dryer, Washer Hookup
Waterfront Description Beach Front,Lake/Pond,3/10 to 1/2 Mile To Beach,Beach Ownership(Public)
Roof Type Shingle
Total Parking Spaces 4
Garage No
Building
Lot Description Level
Foundation Concrete Perimeter
Sewer Private Sewer
Water Public
Architectural Style Cape
Schools
Elementary Schools Bryantville
Middle Schools Pcms
High Schools Pembroke
Others
Senior Community false
Read Less Info
Want to know what your home might be worth? Contact us for a FREE valuation!

Our team is ready to help you sell your home for the highest possible price ASAP
Bought with Maryellen Boudreau • Coldwell Banker Realty - Duxbury







