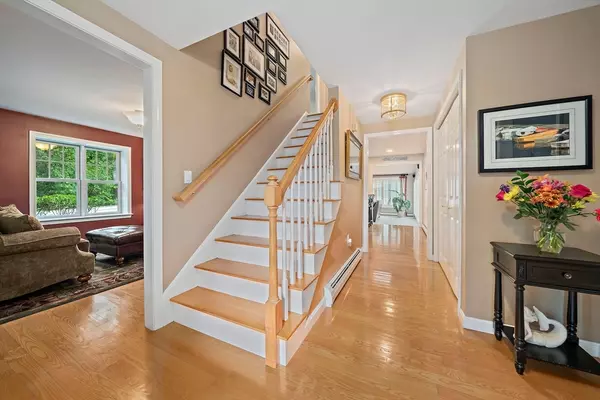$1,225,000
$1,095,000
11.9%For more information regarding the value of a property, please contact us for a free consultation.
4 Beds
3 Baths
3,672 SqFt
SOLD DATE : 11/05/2024
Key Details
Sold Price $1,225,000
Property Type Single Family Home
Sub Type Single Family Residence
Listing Status Sold
Purchase Type For Sale
Square Footage 3,672 sqft
Price per Sqft $333
MLS Listing ID 73292638
Sold Date 11/05/24
Style Colonial
Bedrooms 4
Full Baths 3
HOA Y/N false
Year Built 1997
Annual Tax Amount $9,754
Tax Year 2024
Lot Size 1.410 Acres
Acres 1.41
Property Description
OFFERS DUE MONDAY, 9/23 AT 4:00 P.M. PLEASE MAKE GOOD THROUGH TUESDAY, 9/24 AT 12:00 P.M.!!! Stunning center-entrance Colonial style home gracefully set back from the road and perfectly situated atop a gentle hill. Beautiful hydrangeas line a paver walkway, guiding you to a welcoming farmer’s porch. Inside, a well-designed layout flows effortlessly into a cozy sitting room, elegant dining room, and a spacious kitchen with stainless appliances and granite counters. The large family room, boasting a striking floor-to-ceiling stone fireplace, is perfect for gatherings. Step outside to experience the spectacular resort-style backyard, an ideal and private oasis! Enjoy the lush, manicured landscape from the deck, take a dip in the heated gunite pool, or watch the game at the lively Tikki Bar! Wind down at the end of the day with a game on the bocce court, relax by the firepit on the patio, soak in the hot tub under the stars or indulge in an outdoor shower! You'll never want to leave home!
Location
State MA
County Plymouth
Zoning WRPD
Direction 3A to Ferry St., or Furnace St. to Ferry St.
Rooms
Family Room Skylight, Ceiling Fan(s), Vaulted Ceiling(s), Flooring - Wall to Wall Carpet, Cable Hookup, Deck - Exterior, Exterior Access, Recessed Lighting, Lighting - Sconce, Lighting - Overhead
Basement Full, Finished, Interior Entry, Garage Access, Sump Pump, Unfinished
Primary Bedroom Level Second
Dining Room Flooring - Hardwood, Chair Rail, Wainscoting, Lighting - Overhead, Crown Molding
Kitchen Flooring - Hardwood, Pantry, Countertops - Stone/Granite/Solid, Recessed Lighting, Stainless Steel Appliances, Gas Stove
Interior
Interior Features Lighting - Overhead, Closet/Cabinets - Custom Built, Recessed Lighting, Closet, Sitting Room, Play Room, Foyer, Mud Room
Heating Baseboard, Natural Gas, Electric
Cooling Central Air
Flooring Tile, Carpet, Hardwood, Vinyl / VCT, Flooring - Hardwood, Flooring - Vinyl, Flooring - Stone/Ceramic Tile
Fireplaces Number 1
Fireplaces Type Family Room
Appliance Gas Water Heater, Range, Dishwasher, Microwave, Refrigerator, Washer, Dryer
Laundry Gas Dryer Hookup, Recessed Lighting, Washer Hookup, First Floor
Exterior
Exterior Feature Porch, Deck - Composite, Patio, Pool - Inground Heated, Cabana, Rain Gutters, Hot Tub/Spa, Storage, Professional Landscaping, Sprinkler System, Decorative Lighting, Fenced Yard, Outdoor Shower, Stone Wall, Other
Garage Spaces 2.0
Fence Fenced/Enclosed, Fenced
Pool Pool - Inground Heated
Community Features Public Transportation, Shopping, Tennis Court(s), Park, Walk/Jog Trails, Stable(s), Golf, Laundromat, Bike Path, Conservation Area, Highway Access, House of Worship, Marina, Public School
Utilities Available for Gas Range, for Gas Oven, for Gas Dryer, Washer Hookup
Waterfront false
Waterfront Description Beach Front,Ocean,Beach Ownership(Public)
Roof Type Shingle
Total Parking Spaces 11
Garage Yes
Private Pool true
Building
Lot Description Easements, Cleared, Sloped, Other
Foundation Concrete Perimeter
Sewer Private Sewer
Water Public
Schools
Elementary Schools South River
Middle Schools Furnace Brook
High Schools Marshfield
Others
Senior Community false
Read Less Info
Want to know what your home might be worth? Contact us for a FREE valuation!

Our team is ready to help you sell your home for the highest possible price ASAP
Bought with Elizabeth Roosevelt • William Raveis R.E. & Home Services







