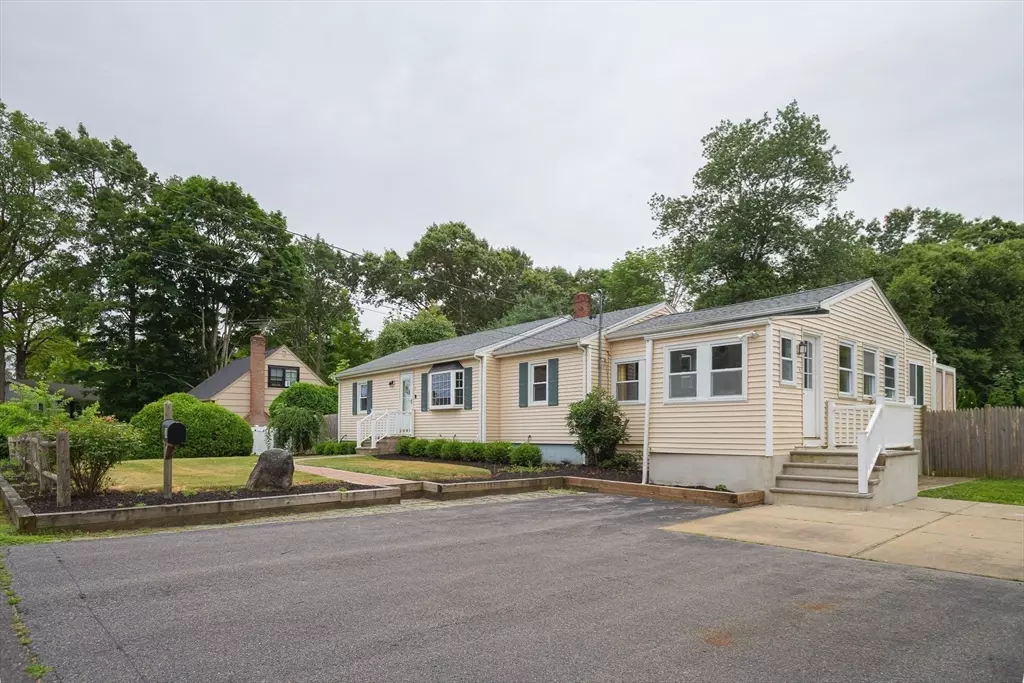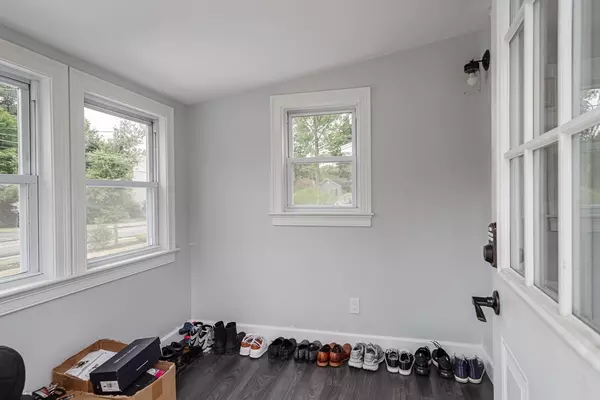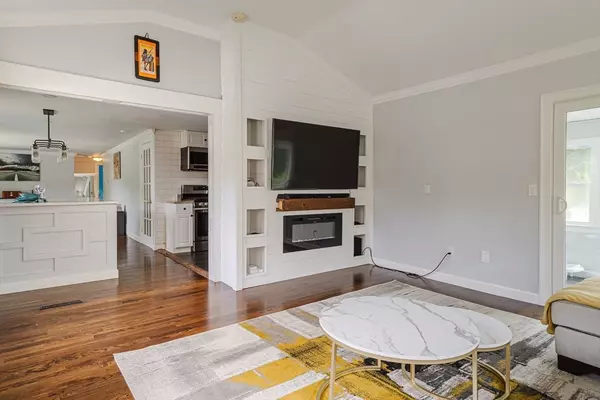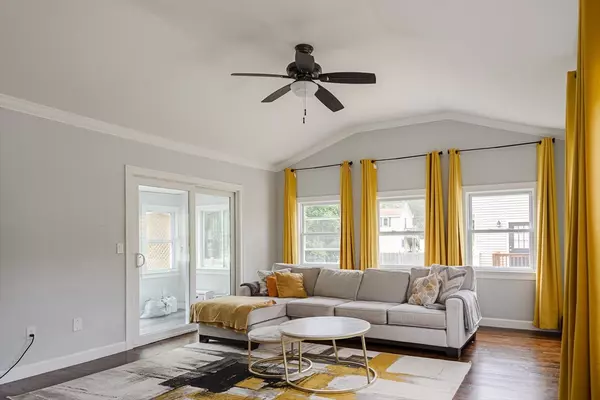$630,000
$650,000
3.1%For more information regarding the value of a property, please contact us for a free consultation.
3 Beds
2 Baths
2,152 SqFt
SOLD DATE : 11/01/2024
Key Details
Sold Price $630,000
Property Type Single Family Home
Sub Type Single Family Residence
Listing Status Sold
Purchase Type For Sale
Square Footage 2,152 sqft
Price per Sqft $292
MLS Listing ID 73277002
Sold Date 11/01/24
Style Ranch
Bedrooms 3
Full Baths 2
HOA Y/N false
Year Built 1963
Annual Tax Amount $7,150
Tax Year 2024
Lot Size 10,018 Sqft
Acres 0.23
Property Description
North Easton is offering a beautifully remodeled 3-bedroom, 2-bath residence with many added facilities and a partially finished basement. A quiet neighborhood, offering the perfect blend of tranquility and convenience. Located with ease of access to highway, shopping and dining destinations. Families will appreciate the proximity to elementary, middle, and high school, as well as a nearby college. Additionally, property is within a historic district, numerous parks and recreational areas are within a short distance, perfect for outdoor activities and family outings. Experience the best of both worlds with a peaceful neighborhood setting and convenience at your doorstep. Call today for your private showing to see what this house offers for you and your family.
Location
State MA
County Bristol
Area North Easton
Zoning R
Direction From Main St, turn on Canton St. Use mapquest for proper directions.
Rooms
Family Room Bathroom - Full, Open Floorplan, Recessed Lighting
Basement Full, Partially Finished, Interior Entry, Sump Pump
Primary Bedroom Level First
Dining Room Flooring - Hardwood, Window(s) - Bay/Bow/Box, Window(s) - Picture, Recessed Lighting, Crown Molding
Kitchen Flooring - Vinyl, Window(s) - Picture, Countertops - Stone/Granite/Solid, Kitchen Island, Recessed Lighting, Stainless Steel Appliances, Gas Stove, Lighting - Pendant, Lighting - Overhead
Interior
Interior Features Closet, Recessed Lighting, Lighting - Sconce, Lighting - Overhead, Countertops - Stone/Granite/Solid, Kitchen Island, Open Floorplan, Crown Molding, Decorative Molding, Home Office, Mud Room, Sun Room, Living/Dining Rm Combo, Other
Heating Forced Air, Natural Gas, Other
Cooling Central Air, Other
Flooring Vinyl, Hardwood, Other, Laminate, Flooring - Vinyl, Flooring - Hardwood
Appliance Electric Water Heater, Water Heater, Range, Dishwasher, Microwave, Refrigerator, Washer, Dryer, Other
Laundry In Basement, Gas Dryer Hookup
Exterior
Exterior Feature Deck - Vinyl, Patio, Rain Gutters, Storage, Professional Landscaping, Fenced Yard
Fence Fenced
Community Features Shopping, Walk/Jog Trails, Golf, Bike Path, Highway Access, Public School
Utilities Available for Gas Range, for Gas Oven, for Gas Dryer, Generator Connection
Roof Type Shingle
Total Parking Spaces 4
Garage No
Building
Lot Description Other
Foundation Concrete Perimeter, Other
Sewer Inspection Required for Sale, Private Sewer
Water Public
Schools
Elementary Schools Richardon
Middle Schools Easton Middle
High Schools Oliver Ames
Others
Senior Community false
Acceptable Financing Contract
Listing Terms Contract
Read Less Info
Want to know what your home might be worth? Contact us for a FREE valuation!

Our team is ready to help you sell your home for the highest possible price ASAP
Bought with Leonard Thuo • Weichert, REALTORS® - SBA Group







