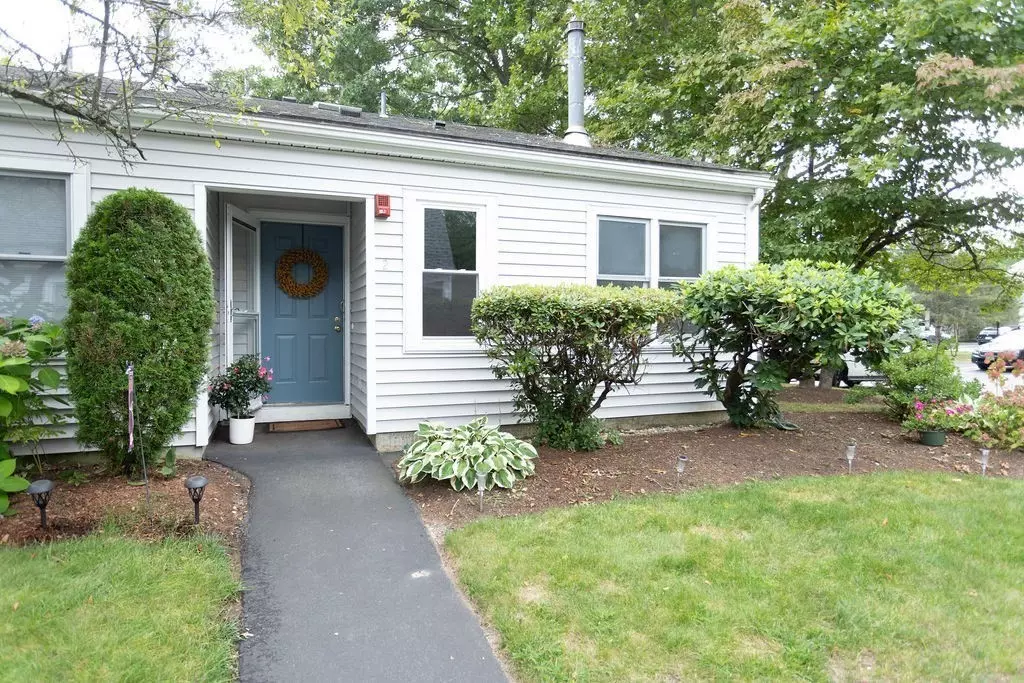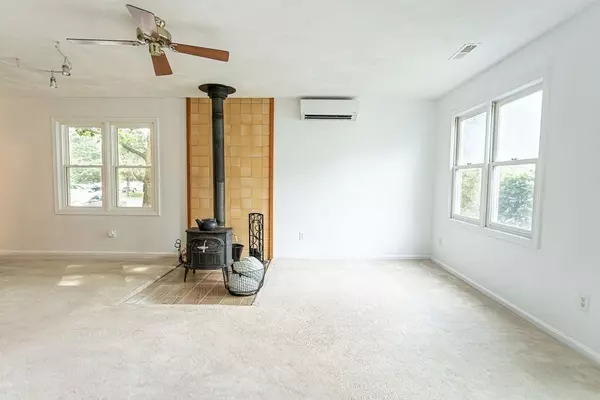$305,000
$315,000
3.2%For more information regarding the value of a property, please contact us for a free consultation.
1 Bed
1 Bath
1,030 SqFt
SOLD DATE : 11/04/2024
Key Details
Sold Price $305,000
Property Type Condo
Sub Type Condominium
Listing Status Sold
Purchase Type For Sale
Square Footage 1,030 sqft
Price per Sqft $296
MLS Listing ID 73281676
Sold Date 11/04/24
Bedrooms 1
Full Baths 1
HOA Fees $459/mo
Year Built 1980
Annual Tax Amount $3,184
Tax Year 2024
Property Description
Spacious and bright corner end unit in the desirable Friends Crossing Condo Community situated less than a mile to downtown restaurants, shops, parks, museum, and schools!!! This beautiful condo features many upgrades including a newly updated kitchen with shaker style cabinets and marble counter tops; three separate mini-split HVACs providing climate control throughout; new laminate flooring; and fresh paint throughout the entire unit. Carpets were also professionally cleaned and the wood stove inspection was completed. The living room provides a cozy touch with a wood burning stove perfect for cool nights in the Fall/Winter seasons. This unit also features a walkout patio off the main bedroom, plus a 2nd floor spacious loft area with skylights that could serve many purposes. There are 2 deeded parking spaces, plus visitor parking available. Friends Crossing is a quiet and safe community with beautiful common areas including flower and vegetable gardens. Make this your new home!
Location
State MA
County Bristol
Zoning 102
Direction From Route 24S - Exit 33B. From Route 24N - Exit 31B. Approximately 4 miles from the Exit ramps.
Rooms
Basement N
Primary Bedroom Level First
Kitchen Closet/Cabinets - Custom Built, Flooring - Vinyl, Dining Area, Pantry, Countertops - Upgraded, Remodeled
Interior
Interior Features Vaulted Ceiling(s), Closet, Open Floorplan, Loft, Internet Available - Unknown
Heating Forced Air, Electric, Wood, Unit Control, Wood Stove, Ductless
Cooling 3 or More, Unit Control, Ductless
Flooring Vinyl, Carpet, Laminate, Flooring - Wall to Wall Carpet
Fireplaces Number 1
Appliance Range, Disposal, Refrigerator, Freezer, Washer, Dryer
Laundry In Unit
Exterior
Exterior Feature Courtyard, Patio, Storage, Garden
Community Features Walk/Jog Trails, Conservation Area
Roof Type Shingle
Total Parking Spaces 2
Garage No
Building
Story 2
Sewer Private Sewer
Water Public
Schools
Elementary Schools Parkview
Middle Schools Easton Middle
High Schools Oliver Ames
Others
Pets Allowed Yes
Senior Community false
Read Less Info
Want to know what your home might be worth? Contact us for a FREE valuation!

Our team is ready to help you sell your home for the highest possible price ASAP
Bought with Wendy R. Whitty • Whitty Real Estate







