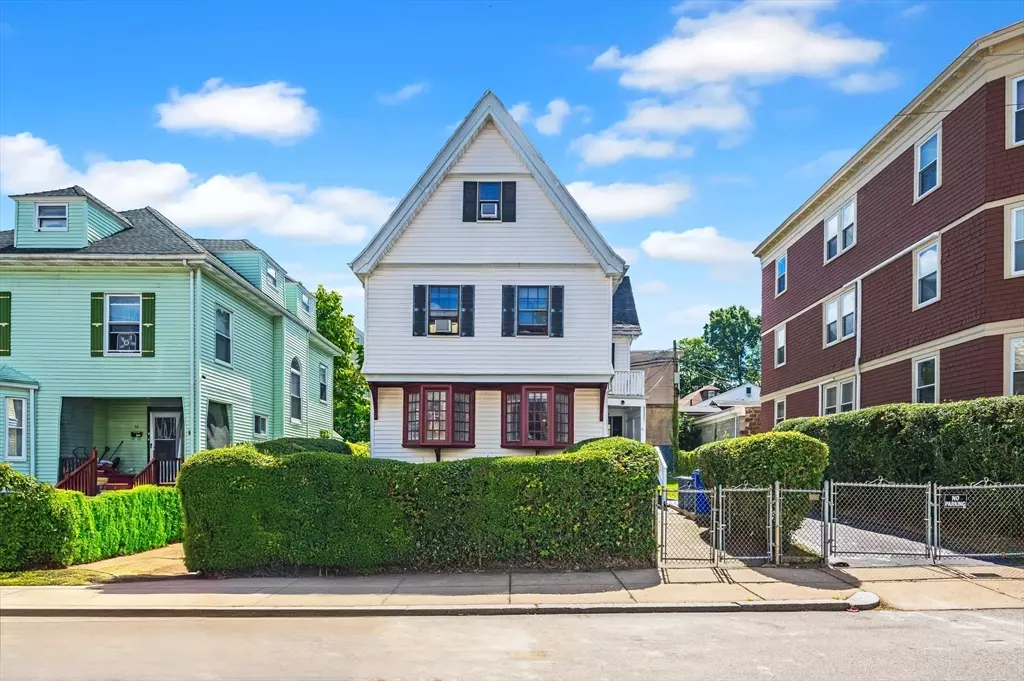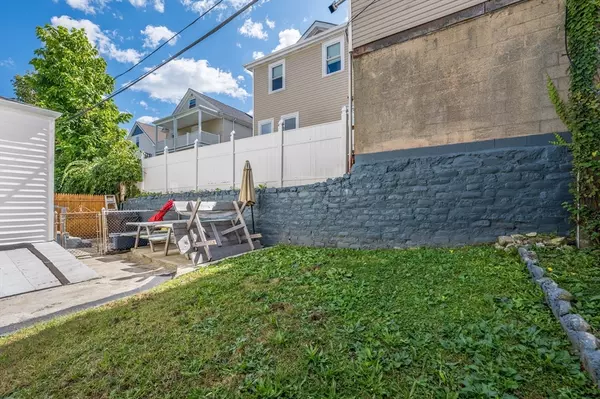$665,000
$680,000
2.2%For more information regarding the value of a property, please contact us for a free consultation.
4 Beds
2 Baths
2,185 SqFt
SOLD DATE : 11/08/2024
Key Details
Sold Price $665,000
Property Type Single Family Home
Sub Type Single Family Residence
Listing Status Sold
Purchase Type For Sale
Square Footage 2,185 sqft
Price per Sqft $304
MLS Listing ID 73289503
Sold Date 11/08/24
Style Colonial
Bedrooms 4
Full Baths 2
HOA Y/N false
Year Built 1905
Annual Tax Amount $4,480
Tax Year 2024
Lot Size 3,920 Sqft
Acres 0.09
Property Description
For the first time in 41 years, the timeless charm of 56 Mora St in Dorchester is on the market! This 4-bedroom, 2-bathroom home offers classic charm and timeless appeal. Upon entering, you're welcomed by hardwood floors and a formal dining room with a wood burning fireplace and French doors, perfect for intimate gatherings. The spacious living room, featuring two bay windows, invites abundant natural light. The kitchen, complete with a walk-in pantry, opens to a fenced yard, ideal for outdoor relaxation. The second floor offers a serene primary bedroom with a private balcony, perfect for your morning coffee, along with three additional bedrooms and a full bath. A finished walk-up attic and lower level provides additional rooms suitable for a dedicated home office, workout room, or any other functional space. With off-street parking and easy access to public transportation, restaurants, and highways, this move-in-ready home is a rare gem in Dorchester.
Location
State MA
County Suffolk
Zoning R1
Direction Blue Hill Ave to Westview St Stratton St to Woodrow Ave Milton Ave. Drive to Mora St - See GPS
Rooms
Basement Full, Finished, Interior Entry, Bulkhead, Concrete
Primary Bedroom Level Second
Dining Room Flooring - Wall to Wall Carpet, French Doors, Chair Rail, Lighting - Overhead
Kitchen Ceiling Fan(s), Pantry, Countertops - Paper Based, Stainless Steel Appliances, Gas Stove, Lighting - Overhead, Flooring - Engineered Hardwood
Interior
Interior Features Entrance Foyer, Play Room, Exercise Room, Walk-up Attic, Internet Available - Unknown
Heating Hot Water, Natural Gas
Cooling Window Unit(s)
Flooring Wood, Carpet, Concrete
Fireplaces Number 1
Fireplaces Type Dining Room
Appliance Gas Water Heater, Water Heater, Range, Microwave, Refrigerator, Range Hood, Plumbed For Ice Maker
Laundry In Basement, Electric Dryer Hookup, Washer Hookup
Exterior
Exterior Feature Porch, Patio, Balcony, Rain Gutters, Screens, Fenced Yard, Lighting, Stone Wall
Fence Fenced
Community Features Public Transportation, Shopping, Park, Golf, Medical Facility, Laundromat, Bike Path, House of Worship, Public School, T-Station, Sidewalks
Utilities Available for Gas Range, for Electric Dryer, Washer Hookup, Icemaker Connection
Roof Type Shingle
Total Parking Spaces 1
Garage No
Building
Foundation Brick/Mortar, Granite
Sewer Public Sewer
Water Public
Architectural Style Colonial
Others
Senior Community false
Acceptable Financing Contract
Listing Terms Contract
Read Less Info
Want to know what your home might be worth? Contact us for a FREE valuation!

Our team is ready to help you sell your home for the highest possible price ASAP
Bought with Zachary Feldshuh • Senne







