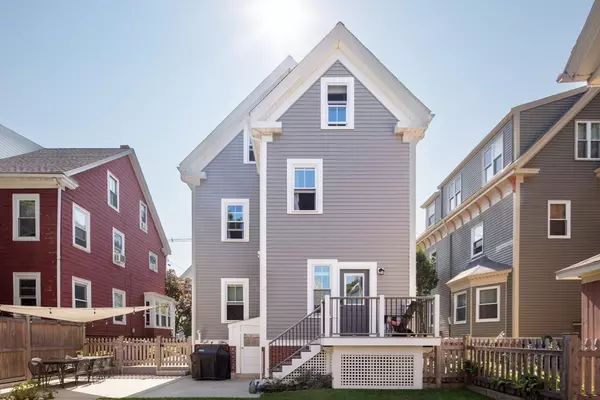$1,611,000
$1,449,900
11.1%For more information regarding the value of a property, please contact us for a free consultation.
4 Beds
2.5 Baths
2,067 SqFt
SOLD DATE : 11/14/2024
Key Details
Sold Price $1,611,000
Property Type Single Family Home
Sub Type Single Family Residence
Listing Status Sold
Purchase Type For Sale
Square Footage 2,067 sqft
Price per Sqft $779
MLS Listing ID 73294474
Sold Date 11/14/24
Style Victorian
Bedrooms 4
Full Baths 2
Half Baths 1
HOA Y/N false
Year Built 1900
Annual Tax Amount $12,470
Tax Year 2024
Lot Size 3,484 Sqft
Acres 0.08
Property Description
Welcome to 51 Hudson St! Situated in the heart of Somerville, this stunning Victorian single family is simply impressive. Blending a perfect balance of original character and modern updates, this property underwent an extensive renovation to bring its beauty back to life. The open concept 1st floor features exquisite original hardwood flooring and a fully custom kitchen. A welcoming foyer, dedicated laundry area, half bath, and direct walkout to the spacious and well manicured fenced in backyard finish the 1st floor. The 2nd floor offers a full bath and 3 bedrooms with ample closet space. The finished 3rd floor with gorgeous full bath has potential for a true primary suite or can continue to be a multi-purpose area. Soaring ceilings throughout, driveway parking, massive storage shed, central air, gas fireplace and much more! Undeniably convenient location near public transit, restaurants and more - this home is a true gem. Seller welcomes offers with requests for buyer concessions.
Location
State MA
County Middlesex
Zoning NR
Direction Lowell to Hudson
Rooms
Family Room Skylight, Ceiling Fan(s), Flooring - Wall to Wall Carpet, Recessed Lighting
Basement Full, Walk-Out Access
Primary Bedroom Level Second
Dining Room Flooring - Hardwood, Window(s) - Picture, Open Floorplan, Recessed Lighting, Lighting - Pendant, Crown Molding
Kitchen Flooring - Hardwood, Window(s) - Picture, Countertops - Stone/Granite/Solid, Kitchen Island, Open Floorplan, Recessed Lighting, Stainless Steel Appliances
Interior
Interior Features Recessed Lighting, Lighting - Pendant, Office, Exercise Room, Foyer
Heating Forced Air, Heat Pump, Natural Gas
Cooling Central Air, Heat Pump
Flooring Wood, Tile, Carpet, Flooring - Hardwood, Flooring - Wall to Wall Carpet
Fireplaces Number 1
Fireplaces Type Living Room
Appliance Gas Water Heater, Range, Dishwasher, Disposal, Refrigerator, Washer, Dryer
Laundry Laundry Closet, Flooring - Stone/Ceramic Tile, Window(s) - Picture, Exterior Access, Recessed Lighting, Washer Hookup, First Floor
Exterior
Exterior Feature Porch, Deck, Patio, Storage, Professional Landscaping, Fenced Yard, Garden
Fence Fenced/Enclosed, Fenced
Community Features Public Transportation, Shopping, Park, Walk/Jog Trails, Medical Facility, Bike Path, T-Station
Waterfront false
Roof Type Shingle
Total Parking Spaces 2
Garage No
Building
Foundation Stone, Brick/Mortar
Sewer Public Sewer
Water Public
Others
Senior Community false
Read Less Info
Want to know what your home might be worth? Contact us for a FREE valuation!

Our team is ready to help you sell your home for the highest possible price ASAP
Bought with Denman Drapkin Group • Compass







