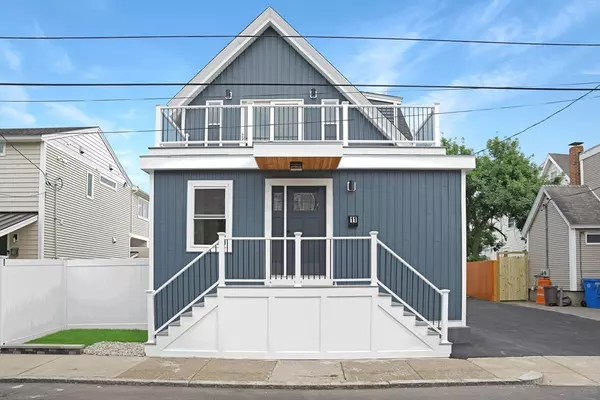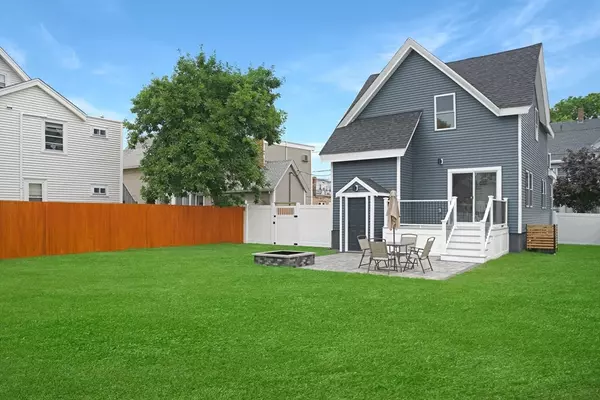$975,000
$949,000
2.7%For more information regarding the value of a property, please contact us for a free consultation.
3 Beds
2 Baths
2,000 SqFt
SOLD DATE : 10/31/2024
Key Details
Sold Price $975,000
Property Type Single Family Home
Sub Type Single Family Residence
Listing Status Sold
Purchase Type For Sale
Square Footage 2,000 sqft
Price per Sqft $487
MLS Listing ID 73282591
Sold Date 10/31/24
Style Colonial
Bedrooms 3
Full Baths 2
HOA Y/N false
Year Built 1900
Annual Tax Amount $5,681
Tax Year 2023
Lot Size 4,791 Sqft
Acres 0.11
Property Description
Complete gut remodel interior and exterior. This home offers 3 spacious bedrooms and 2 luxurious bathrooms.A 160 sqft. finished bonus room in the basement. A custom dream kitchen awaits, equipped with stainless steel appliances, white shaker cabinets, a wine fridge, pot filler, and a large kitchen island. Off the kitchen, you’ll find a pantry and laundry room with plenty of storage. Main bedroom features 14' vaulted ceilings and an oversized balcony with panoramic views. Two additional bedrooms provide comfortable spaces for family or guests. The first-floor full bathroom adds convenience, and the second-floor bathroom offers a standup shower and soaking tub for ultimate relaxation. The living room boasts a shiplap accent wall with an electric fireplace.Outside, enjoy off street parking, a fully fenced backyard, patio, fire pit and outdoor shower.
Location
State MA
County Suffolk
Zoning RES
Direction USE GPS
Rooms
Basement Partially Finished
Primary Bedroom Level Second
Interior
Interior Features Bonus Room
Heating Central, Forced Air, Natural Gas, ENERGY STAR Qualified Equipment
Cooling Central Air, ENERGY STAR Qualified Equipment
Flooring Tile, Hardwood
Fireplaces Number 1
Appliance Gas Water Heater
Laundry Pantry, Gas Dryer Hookup, Washer Hookup
Exterior
Exterior Feature Porch, Deck, Balcony, Professional Landscaping, Fenced Yard, City View(s)
Fence Fenced/Enclosed, Fenced
Community Features Public Transportation, Shopping, Park, Walk/Jog Trails, Golf, Bike Path, Conservation Area, Public School, T-Station
Utilities Available for Gas Range, for Gas Dryer, Washer Hookup
Waterfront false
Waterfront Description Beach Front,Ocean,0 to 1/10 Mile To Beach,Beach Ownership(Public)
View Y/N Yes
View Scenic View(s), City
Roof Type Asphalt/Composition Shingles
Total Parking Spaces 4
Garage No
Building
Foundation Stone
Sewer Public Sewer
Water Public
Others
Senior Community false
Read Less Info
Want to know what your home might be worth? Contact us for a FREE valuation!

Our team is ready to help you sell your home for the highest possible price ASAP
Bought with Wilson Group • Keller Williams Realty







