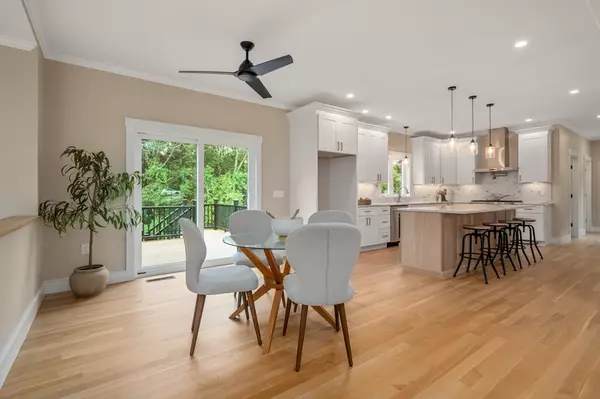$1,635,000
$1,649,900
0.9%For more information regarding the value of a property, please contact us for a free consultation.
4 Beds
3 Baths
4,449 SqFt
SOLD DATE : 11/21/2024
Key Details
Sold Price $1,635,000
Property Type Single Family Home
Sub Type Single Family Residence
Listing Status Sold
Purchase Type For Sale
Square Footage 4,449 sqft
Price per Sqft $367
MLS Listing ID 73288274
Sold Date 11/21/24
Style Colonial,Contemporary,Farmhouse
Bedrooms 4
Full Baths 2
Half Baths 2
HOA Y/N false
Year Built 2024
Tax Year 2024
Lot Size 1.110 Acres
Acres 1.11
Property Description
Remarkable FARMHOUSE-style NEW CONSTRUCTION showcases EXCEPTIONAL CRAFTSMANSHIP with meticulous attention to detail throughout. Begin your experience with the generously sized FARMERS PORCH, overlooking an expansive, LEVEL YARD framed by STUNNING ROCK WALLS & professional landscaping. The kitchen, truly the entertaining hub, includes an oversize center island, stainless steel appliances, & BUTLER PANTRY, all flowing into a spacious family room, featuring plenty of recessed lighting & a gas FIREPLACE. Distinctive attributes include high ceilings, two fireplaces, & custom molding, all bathed in NATURAL LIGHT from oversize windows. A GRAND PRIMARY ENSUITE offers a walk-in closet, BEAMED CATHEDRAL CEILINGS, & a SPA-LIKE BATHROOM with a soaking tub, double vanity, tiled shower, & separate water closet. Additional amenities include second-floor laundry, a WALK-UP ATTIC, & a fully FINISHED LOWER LEVEL with a bathroom, storage area, and sliders to a paver deck surrounded by plenty of privacy!
Location
State MA
County Middlesex
Zoning RA
Direction Central or Haverhill to Chestnut ~ close to all Schools, Center, Ipswich River Park & Maguire Field!
Rooms
Family Room Flooring - Hardwood, Crown Molding, Decorative Molding
Basement Full, Finished, Walk-Out Access, Interior Entry, Garage Access
Primary Bedroom Level Second
Dining Room Ceiling Fan(s), Recessed Lighting, Crown Molding, Decorative Molding
Kitchen Ceiling Fan(s), Flooring - Hardwood, Pantry, Countertops - Stone/Granite/Solid, Cabinets - Upgraded, Deck - Exterior, Exterior Access, Open Floorplan, Recessed Lighting, Slider, Stainless Steel Appliances, Pot Filler Faucet, Lighting - Pendant, Crown Molding
Interior
Interior Features Dressing Room, Recessed Lighting, Bathroom - Half, Countertops - Stone/Granite/Solid, Cabinets - Upgraded, Lighting - Sconce, Open Floorplan, Slider, Storage, Pantry, Bonus Room, Bathroom, Great Room, Walk-up Attic
Heating Forced Air, Natural Gas
Cooling Central Air
Flooring Tile, Hardwood, Flooring - Hardwood, Flooring - Stone/Ceramic Tile
Fireplaces Number 2
Fireplaces Type Dining Room, Family Room
Appliance Tankless Water Heater, Range, Dishwasher, Microwave, Range Hood, Plumbed For Ice Maker
Laundry Flooring - Stone/Ceramic Tile, Countertops - Stone/Granite/Solid, Cabinets - Upgraded, Electric Dryer Hookup, Recessed Lighting, Washer Hookup, Second Floor, Gas Dryer Hookup
Exterior
Exterior Feature Porch, Deck - Vinyl, Patio, Professional Landscaping, Sprinkler System, Stone Wall
Garage Spaces 2.0
Community Features Shopping, Park, Walk/Jog Trails, Golf, Medical Facility, Conservation Area, Highway Access, House of Worship, Public School, Sidewalks
Utilities Available for Gas Range, for Gas Dryer, Washer Hookup, Icemaker Connection
Waterfront false
Roof Type Shingle,Metal
Total Parking Spaces 8
Garage Yes
Building
Lot Description Wooded, Cleared, Level
Foundation Concrete Perimeter
Sewer Private Sewer
Water Public
Schools
Elementary Schools L.D. Batchelder
Middle Schools Nrms
High Schools Nrhs
Others
Senior Community false
Acceptable Financing Contract
Listing Terms Contract
Read Less Info
Want to know what your home might be worth? Contact us for a FREE valuation!

Our team is ready to help you sell your home for the highest possible price ASAP
Bought with Team Jen & Lynn • Thalia Tringo & Associates Real Estate, Inc.







