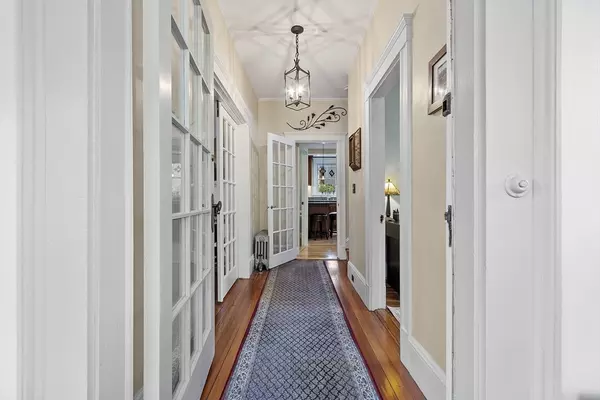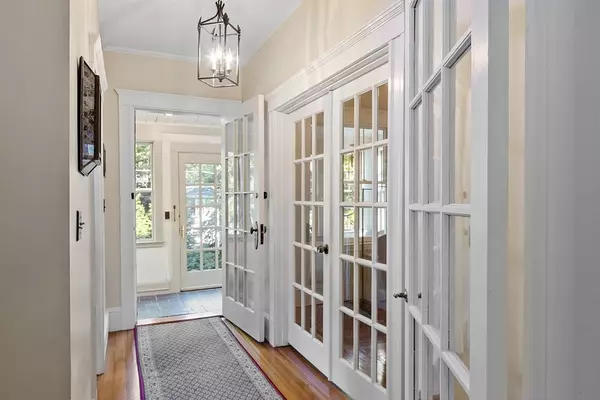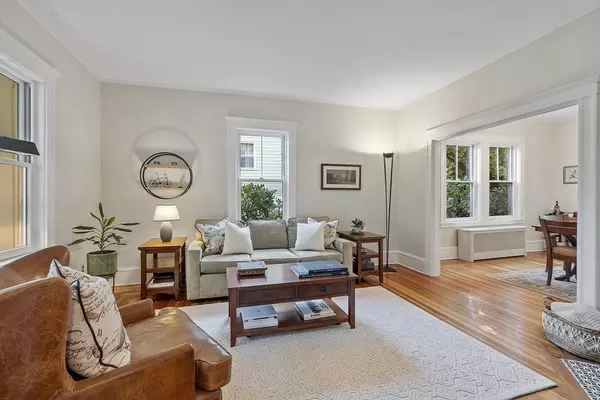$1,065,000
$949,000
12.2%For more information regarding the value of a property, please contact us for a free consultation.
3 Beds
2.5 Baths
1,587 SqFt
SOLD DATE : 11/21/2024
Key Details
Sold Price $1,065,000
Property Type Single Family Home
Sub Type Single Family Residence
Listing Status Sold
Purchase Type For Sale
Square Footage 1,587 sqft
Price per Sqft $671
MLS Listing ID 73301520
Sold Date 11/21/24
Style Colonial
Bedrooms 3
Full Baths 2
Half Baths 1
HOA Y/N false
Year Built 1918
Annual Tax Amount $8,119
Tax Year 2024
Lot Size 6,969 Sqft
Acres 0.16
Property Description
Nestled on a one-way street in a highly sought-after Melrose neighborhood, this charming 3-bedroom, 2.5-bath home seamlessly blends classic charm with modern comforts. High ceilings greet you upon entry and extend throughout the home, enhancing its bright and spacious feel. The first floor offers a versatile office or playroom, a cozy 3-season front porch, and a seamless flow to a lovely deck and private backyard—perfect for garden projects or simply relaxing. Upstairs, a spacious foyer welcomes you, leading to the primary bedroom with an ensuite bath, along with two additional bedrooms and a large bath that includes convenient laundry. The deep garage, featuring high ceilings, and the spacious basement with workshop potential, both offer ample storage and endless possibilities. Located near the scenic Fells for hiking and just moments from transit, vibrant downtown Melrose, shops, and restaurants. Don’t miss this rare opportunity to create cherished memories in your new home!
Location
State MA
County Middlesex
Zoning URA
Direction W Emerson St to Holland Rd
Rooms
Basement Full, Concrete
Primary Bedroom Level Second
Dining Room Flooring - Wood
Kitchen Closet, Flooring - Wood, Countertops - Stone/Granite/Solid, Breakfast Bar / Nook, Recessed Lighting, Stainless Steel Appliances
Interior
Interior Features Office
Heating Steam, Natural Gas
Cooling None
Flooring Wood, Tile, Concrete, Flooring - Wood
Appliance Gas Water Heater, Water Heater, Range, Dishwasher, Disposal, Microwave, Refrigerator
Laundry Electric Dryer Hookup, Washer Hookup
Exterior
Exterior Feature Porch - Enclosed, Deck - Wood, Patio
Garage Spaces 1.0
Community Features Public Transportation, Shopping, Pool, Tennis Court(s), Park, Walk/Jog Trails, Golf, Medical Facility, Laundromat, Bike Path, Conservation Area, Highway Access, House of Worship, Private School, Public School, T-Station
Utilities Available for Gas Range, for Electric Dryer, Washer Hookup
Waterfront false
Roof Type Shingle
Total Parking Spaces 4
Garage Yes
Building
Lot Description Gentle Sloping
Foundation Stone
Sewer Public Sewer
Water Public
Schools
Elementary Schools Apply
Middle Schools Mvmms
High Schools Mhs
Others
Senior Community false
Read Less Info
Want to know what your home might be worth? Contact us for a FREE valuation!

Our team is ready to help you sell your home for the highest possible price ASAP
Bought with Alison Socha Group • Leading Edge Real Estate







