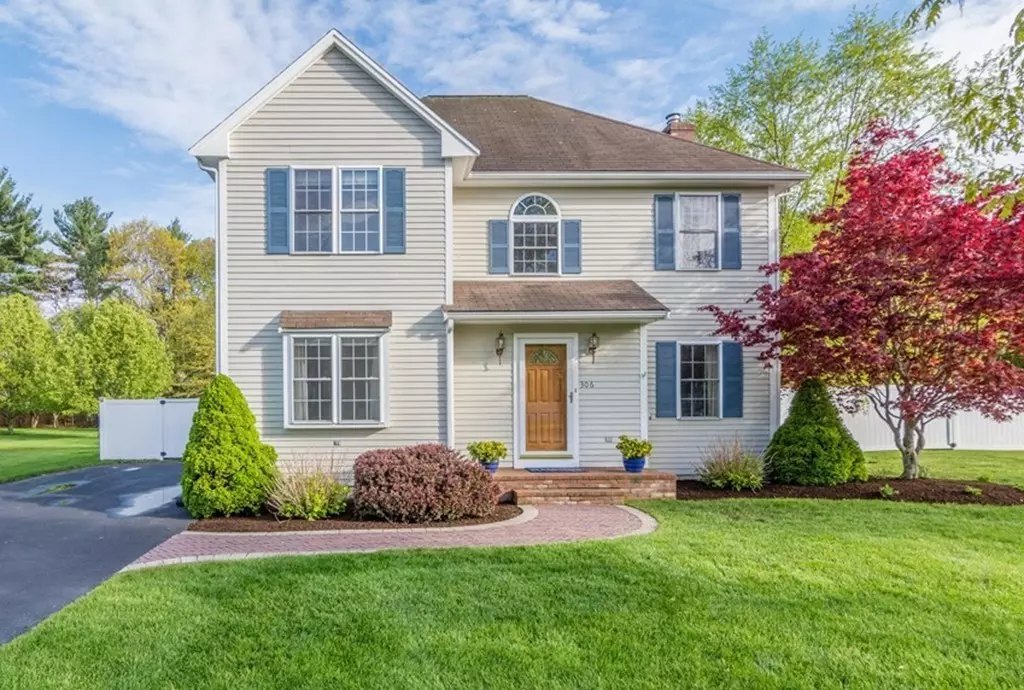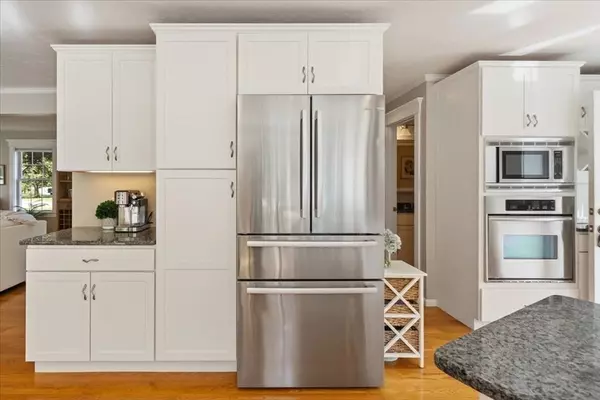$853,000
$849,900
0.4%For more information regarding the value of a property, please contact us for a free consultation.
3 Beds
2.5 Baths
2,222 SqFt
SOLD DATE : 11/15/2024
Key Details
Sold Price $853,000
Property Type Single Family Home
Sub Type Single Family Residence
Listing Status Sold
Purchase Type For Sale
Square Footage 2,222 sqft
Price per Sqft $383
Subdivision Edgewater
MLS Listing ID 73294954
Sold Date 11/15/24
Style Colonial
Bedrooms 3
Full Baths 2
Half Baths 1
HOA Y/N false
Year Built 1996
Annual Tax Amount $8,536
Tax Year 2024
Lot Size 0.920 Acres
Acres 0.92
Property Description
HGTV has nothing on this Dream House! This stunning Custom Colonial is located in one of N. Pembroke's premier cul-de-sac neighborhoods. Bright and sunny open floor plan flows beautifully between indoor & outdoor living space. Modern Kitchen finished with granite counters, high end stainless appliances, custom built-in seating. A cozy gas fireplace warms the entire living space on the first floor! Main BR ensuite features a walk-in closet, marble vanity and custom tiled shower. Handy 2nd floor Laundry. The expansive Finished Basement offers great recreation space with a granite dry-bar & custom cabinetry. The private backyard is a true oasis featuring an in-ground salt pool & spa highlighted by a Wisteria draped pergola for naturally shaded seating. Recent updates include new roof, exterior paint, Navien heating system, Indirect h2o heater, built-in Generator, pool pump/filter/cover & more! All this plus Central A/C and fully fenced & professionally landscaped yard. Great location!!!
Location
State MA
County Plymouth
Zoning RES
Direction Route 53 to Reservoir Dr., Left to Edgewater Dr.
Rooms
Family Room Closet, Flooring - Laminate, Cable Hookup, Exterior Access, Recessed Lighting, Remodeled
Basement Full, Partially Finished, Walk-Out Access, Interior Entry, Bulkhead, Sump Pump
Primary Bedroom Level Second
Dining Room Flooring - Hardwood, Open Floorplan, Recessed Lighting
Kitchen Flooring - Hardwood, Dining Area, Countertops - Stone/Granite/Solid, Breakfast Bar / Nook, Cabinets - Upgraded, Open Floorplan, Recessed Lighting, Stainless Steel Appliances, Gas Stove, Lighting - Pendant, Crown Molding, Window Seat
Interior
Interior Features Closet, High Speed Internet Hookup, Recessed Lighting, Crown Molding, Home Office, Foyer, Walk-up Attic, Wired for Sound, Internet Available - Broadband
Heating Baseboard, Natural Gas, Electric
Cooling Central Air
Flooring Tile, Carpet, Hardwood, Wood Laminate, Flooring - Hardwood, Flooring - Wall to Wall Carpet
Fireplaces Number 1
Fireplaces Type Living Room
Appliance Water Heater, Oven, Dishwasher, Microwave, Range, Refrigerator, Washer, Dryer, Plumbed For Ice Maker
Laundry Flooring - Stone/Ceramic Tile, Second Floor, Electric Dryer Hookup, Washer Hookup
Exterior
Exterior Feature Deck, Pool - Inground, Rain Gutters, Storage, Professional Landscaping, Sprinkler System, Fenced Yard, Stone Wall
Fence Fenced/Enclosed, Fenced
Pool In Ground
Community Features Shopping, Tennis Court(s), Park, Walk/Jog Trails, Stable(s), Golf, Highway Access, House of Worship, Public School, Sidewalks
Utilities Available for Gas Range, for Gas Oven, for Electric Dryer, Washer Hookup, Icemaker Connection, Generator Connection
Waterfront Description Beach Front,Beach Ownership(Public)
Roof Type Shingle
Total Parking Spaces 6
Garage No
Private Pool true
Building
Lot Description Cul-De-Sac, Level
Foundation Concrete Perimeter
Sewer Inspection Required for Sale, Private Sewer
Water Public, Private
Architectural Style Colonial
Schools
Elementary Schools N. Pembroke
Middle Schools Pembroke Middle
High Schools Pembroke High
Others
Senior Community false
Read Less Info
Want to know what your home might be worth? Contact us for a FREE valuation!

Our team is ready to help you sell your home for the highest possible price ASAP
Bought with Joanne Gubbins • Infinity RE Partners LLC







