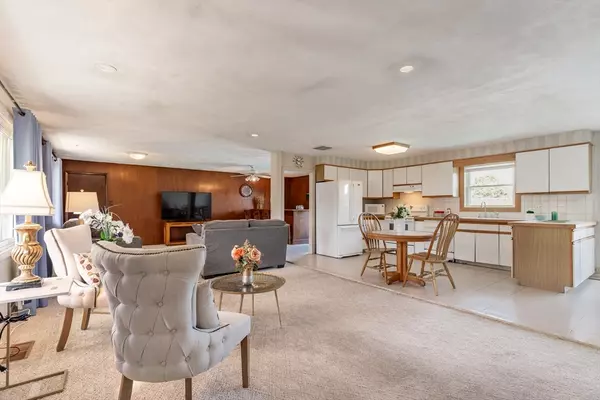$625,000
$699,900
10.7%For more information regarding the value of a property, please contact us for a free consultation.
3 Beds
1.5 Baths
1,440 SqFt
SOLD DATE : 11/26/2024
Key Details
Sold Price $625,000
Property Type Single Family Home
Sub Type Single Family Residence
Listing Status Sold
Purchase Type For Sale
Square Footage 1,440 sqft
Price per Sqft $434
MLS Listing ID 73300108
Sold Date 11/26/24
Style Ranch
Bedrooms 3
Full Baths 1
Half Baths 1
HOA Y/N false
Year Built 1962
Annual Tax Amount $6,387
Tax Year 2024
Lot Size 10,454 Sqft
Acres 0.24
Property Sub-Type Single Family Residence
Property Description
This 3 bedroom, 1.5 bath sprawling ranch is in a desirable and beautiful neighborhood of Stoneham. The property sits atop the road with fabulous sunrise views and exquisite sunsets! Minimal traffic on these back roads yet minutes from Rtes. 93 and 128. Plus it's close to Boston. The living area was opened up by removing walls from the kitchen, dining room and family room creating open concept with large spaces. Support beams were embedded in the attic for a streamlined look. A wooden custom “BAR” in the family room area is excellent for entertaining any crowd be it holidays or Sporting Events on your Big TV. In 2019, a new HVAC system, 7 New windows and a New Water Heater 2020. A primary suite with half bath has sliders to the patio of the pool. The refurbished gunite in-ground pool is fabulous with privacy from neighbors and scenic views!! Since COVID, a more"staycation" feel is desirable and this fits the bill!. Plenty of storage in the attic!!
Location
State MA
County Middlesex
Zoning Res
Direction Green St to Melba Lane to 1 Theresa
Rooms
Family Room Ceiling Fan(s), Closet/Cabinets - Custom Built, Flooring - Wall to Wall Carpet, Window(s) - Picture, Exterior Access, Recessed Lighting, Slider
Primary Bedroom Level First
Dining Room Flooring - Stone/Ceramic Tile, Recessed Lighting, Slider
Kitchen Flooring - Stone/Ceramic Tile, Lighting - Overhead
Interior
Interior Features Internet Available - Broadband
Heating Central, Forced Air, Natural Gas
Cooling Central Air
Flooring Plywood, Tile, Carpet
Appliance Electric Water Heater, Range, Dishwasher, Disposal, Refrigerator, Washer/Dryer, Range Hood
Laundry Washer Hookup, First Floor, Electric Dryer Hookup
Exterior
Exterior Feature Porch, Patio, Pool - Inground, Fenced Yard
Garage Spaces 1.0
Fence Fenced/Enclosed, Fenced
Pool In Ground
Community Features Shopping, Park, Golf, Highway Access, Public School, T-Station
Utilities Available for Electric Range, for Electric Dryer, Washer Hookup
View Y/N Yes
View Scenic View(s)
Roof Type Shingle
Total Parking Spaces 2
Garage Yes
Private Pool true
Building
Lot Description Corner Lot
Foundation Slab
Sewer Public Sewer
Water Public
Architectural Style Ranch
Schools
Elementary Schools See Website
Middle Schools Stoneham Middle
High Schools Stoneham High
Others
Senior Community false
Acceptable Financing Contract
Listing Terms Contract
Read Less Info
Want to know what your home might be worth? Contact us for a FREE valuation!

Our team is ready to help you sell your home for the highest possible price ASAP
Bought with Non Member • Non Member Office







