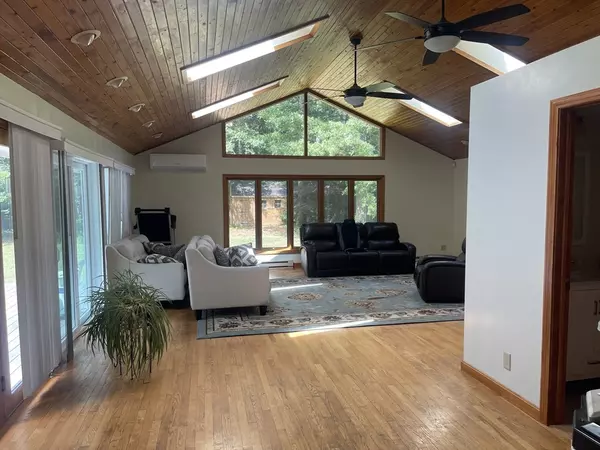$550,000
$595,000
7.6%For more information regarding the value of a property, please contact us for a free consultation.
2 Beds
2 Baths
1,570 SqFt
SOLD DATE : 12/02/2024
Key Details
Sold Price $550,000
Property Type Single Family Home
Sub Type Single Family Residence
Listing Status Sold
Purchase Type For Sale
Square Footage 1,570 sqft
Price per Sqft $350
MLS Listing ID 73272255
Sold Date 12/02/24
Style Ranch
Bedrooms 2
Full Baths 2
HOA Y/N false
Year Built 1941
Annual Tax Amount $7,979
Tax Year 2024
Lot Size 1.030 Acres
Acres 1.03
Property Description
Great location in Historic North Easton Village! Short distance to schools, parks, town pool, Children's Museum, Sheep Pasture, Borderland State Park, uptown restaurants, shopping and local ponds for fishing from this lovely Ranch which includes a new 4 bedroom septic system to be installed. Currently primary bedroom w/2 double closets and original fireplace living room used as the 2nd bedroom. 2 full bathrooms, 23' upgraded kitchen with all appliances, New Living room with cathedral ceilings, pellet stove, sliders to 23' long deck, carport and full basement with great space for a workshop, all on over an acre of land with 2 garden sheds and fire pit. Updates include hardwood floors and 23' kitchen, huge 24x21 liv.rm & bath. Its proximity to amenities and natural features, combined with the extensive updates, make it an appealing property.
Location
State MA
County Bristol
Zoning Residentia
Direction GPS
Rooms
Family Room Wood / Coal / Pellet Stove, Skylight, Cathedral Ceiling(s), Ceiling Fan(s), Flooring - Hardwood, Cable Hookup, Deck - Exterior, Slider
Basement Unfinished
Primary Bedroom Level First
Kitchen Closet/Cabinets - Custom Built, Flooring - Hardwood, Window(s) - Bay/Bow/Box, Dining Area, Pantry, Countertops - Stone/Granite/Solid, Kitchen Island, Exterior Access, Open Floorplan, Recessed Lighting, Stainless Steel Appliances
Interior
Heating Electric Baseboard, Pellet Stove
Cooling Ductless
Flooring Tile, Laminate, Hardwood
Fireplaces Number 1
Fireplaces Type Bedroom
Appliance Electric Water Heater, Water Heater, Range, Dishwasher, Microwave, Refrigerator, Washer, Dryer
Laundry Electric Dryer Hookup, Washer Hookup
Exterior
Exterior Feature Deck - Composite, Storage, Screens, Other
Community Features Shopping, Pool, Park, Walk/Jog Trails, Golf, Medical Facility, Conservation Area, Public School, Sidewalks
Utilities Available for Electric Range, for Electric Dryer, Washer Hookup
Roof Type Shingle
Total Parking Spaces 4
Garage No
Building
Lot Description Wooded, Level
Foundation Concrete Perimeter
Sewer Private Sewer
Water Public
Schools
Elementary Schools Blanche A. Ames
Middle Schools Easton Middle
High Schools Oliver Ames
Others
Senior Community false
Read Less Info
Want to know what your home might be worth? Contact us for a FREE valuation!

Our team is ready to help you sell your home for the highest possible price ASAP
Bought with Karen Jewett • LAER Realty Partners







