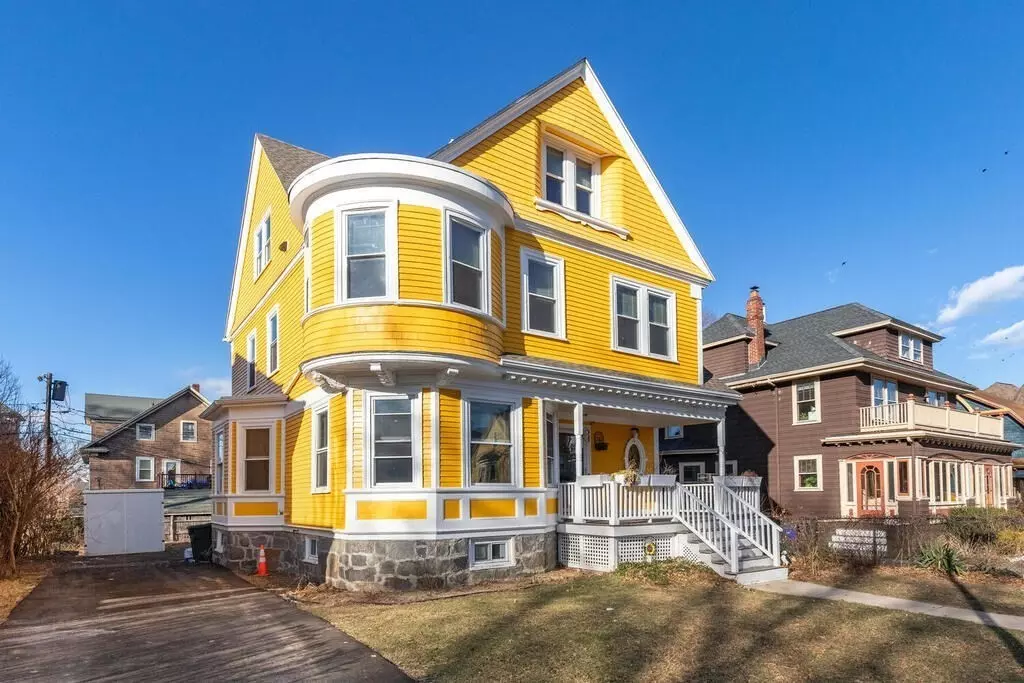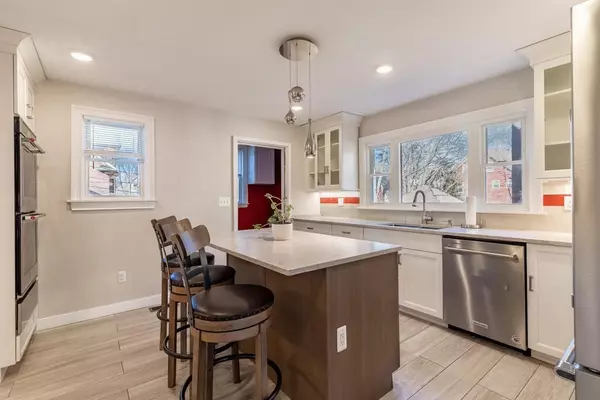$1,002,000
$1,199,000
16.4%For more information regarding the value of a property, please contact us for a free consultation.
6 Beds
3 Baths
3,383 SqFt
SOLD DATE : 12/20/2024
Key Details
Sold Price $1,002,000
Property Type Single Family Home
Sub Type Single Family Residence
Listing Status Sold
Purchase Type For Sale
Square Footage 3,383 sqft
Price per Sqft $296
MLS Listing ID 73204199
Sold Date 12/20/24
Style Victorian
Bedrooms 6
Full Baths 2
Half Baths 2
HOA Y/N false
Year Built 1890
Annual Tax Amount $8,864
Tax Year 2023
Lot Size 5,662 Sqft
Acres 0.13
Property Description
Perfectly appointed Melville Park area Victorian house. Come step into an inviting foyer with original stained glass window and a window seating, opening to living and dining area. Spacious and updated kitchen with high end stainless steel appliances. Fantastic butlers pantry, laundry room and a half bath complete the first floor. Upstairs you will find 6 bedrooms with ample closet space and 2 full bathrooms. Oversized primary bedroom with an updated bathroom including jacuzzi tub and a stand up shower. Finished basement offers exercise room, family room and an infrared Sauna plus plenty of storage space. Backyard with a stoned patio and a greenhouse for gardening enthusiasts. Updated heating systems, roof, electrical and plumbing. Conveniently located, close to public transportation, stores and restaurants. Ready to move in!
Location
State MA
County Suffolk
Area Dorchester
Zoning R1
Direction Dorchester Ave to Melville Ave to Bourneside St to Centervale Park
Rooms
Family Room Closet, Flooring - Stone/Ceramic Tile
Basement Full, Finished, Walk-Out Access
Primary Bedroom Level Second
Dining Room Flooring - Hardwood
Kitchen Flooring - Stone/Ceramic Tile, Pantry, Countertops - Stone/Granite/Solid, Countertops - Upgraded, Kitchen Island, Cabinets - Upgraded, Recessed Lighting, Remodeled, Stainless Steel Appliances, Gas Stove, Lighting - Pendant, Lighting - Overhead
Interior
Interior Features Closet, Lighting - Overhead, Bathroom - Half, Recessed Lighting, Window Seat, Bedroom, Bathroom, Exercise Room, Foyer
Heating Central, Forced Air, Natural Gas
Cooling Central Air
Flooring Hardwood, Flooring - Hardwood, Flooring - Stone/Ceramic Tile
Fireplaces Number 1
Fireplaces Type Living Room
Appliance Oven, Dishwasher, Disposal, Microwave, Range, Refrigerator, Range Hood
Laundry Electric Dryer Hookup, Washer Hookup, First Floor
Exterior
Exterior Feature Porch, Patio, Rain Gutters, Greenhouse
Community Features Public Transportation, Shopping, Park, Medical Facility, Laundromat, Highway Access, Public School
Utilities Available for Gas Range, for Electric Dryer, Washer Hookup
Roof Type Shingle
Total Parking Spaces 2
Garage No
Building
Foundation Stone
Sewer Public Sewer
Water Public
Others
Senior Community false
Acceptable Financing Contract
Listing Terms Contract
Read Less Info
Want to know what your home might be worth? Contact us for a FREE valuation!

Our team is ready to help you sell your home for the highest possible price ASAP
Bought with The Mahase Team • Realty World







