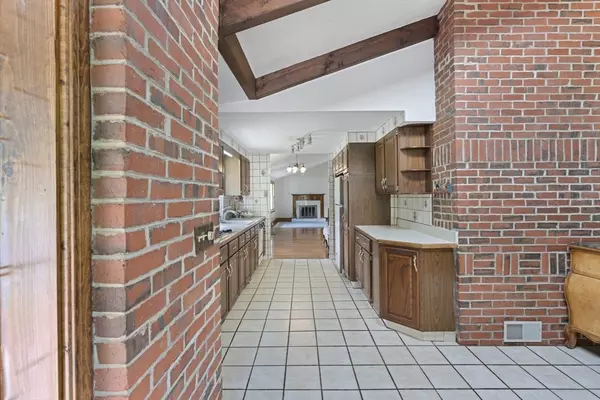$620,000
$639,900
3.1%For more information regarding the value of a property, please contact us for a free consultation.
3 Beds
2 Baths
2,416 SqFt
SOLD DATE : 12/06/2024
Key Details
Sold Price $620,000
Property Type Single Family Home
Sub Type Single Family Residence
Listing Status Sold
Purchase Type For Sale
Square Footage 2,416 sqft
Price per Sqft $256
Subdivision Old Jacobs
MLS Listing ID 73283069
Sold Date 12/06/24
Bedrooms 3
Full Baths 2
HOA Y/N false
Year Built 1958
Annual Tax Amount $6,865
Tax Year 2024
Lot Size 0.380 Acres
Acres 0.38
Property Description
Georgetown price reduction!!! Come see this home to appreciate it. .Custom and unique describes this brick front Reverse Split level style home. Brand new septic system just installed. Built with additions and updates, this home has 2400sq ft living area, 3 levels, 3 bedrooms, 2 full baths, fireplace formal living rm, lower level family room and office. Tile baths, Hardwood floors, raised panel walls, brick wall with built in wine rack and storage in cathedral ceiling dining room with lots of glass. Circular drive, detached garage . Home does need some updating and minor repairs
Location
State MA
County Essex
Zoning RA
Direction Rt 97 west to King st to Old Jacobs on right.
Rooms
Family Room Beamed Ceilings, Flooring - Stone/Ceramic Tile, Cable Hookup, Exterior Access, Recessed Lighting, Wainscoting, Decorative Molding
Basement Full, Crawl Space, Finished, Interior Entry, Sump Pump, Concrete
Primary Bedroom Level Second
Dining Room Cathedral Ceiling(s), Ceiling Fan(s), Flooring - Stone/Ceramic Tile, Window(s) - Picture, Open Floorplan, Decorative Molding
Kitchen Flooring - Stone/Ceramic Tile, Exterior Access, Gas Stove, Lighting - Overhead
Interior
Interior Features Walk-In Closet(s), Office, Sitting Room
Heating Forced Air, Electric Baseboard, Natural Gas
Cooling Central Air
Flooring Tile, Carpet, Concrete, Hardwood, Flooring - Wall to Wall Carpet, Flooring - Stone/Ceramic Tile
Fireplaces Number 1
Fireplaces Type Living Room
Appliance Gas Water Heater, Water Heater, Oven, Dishwasher, Microwave, Range, Refrigerator, Washer, Dryer, Range Hood
Laundry In Basement, Electric Dryer Hookup, Washer Hookup
Exterior
Exterior Feature Porch, Porch - Enclosed, Storage, Screens
Garage Spaces 1.0
Community Features Public Transportation, Shopping, Park, Walk/Jog Trails, Stable(s), Golf, Bike Path, Conservation Area, Highway Access, House of Worship, Public School
Utilities Available for Gas Range, for Gas Oven, for Electric Dryer, Washer Hookup
Waterfront Description Beach Front,Lake/Pond,1/2 to 1 Mile To Beach,Beach Ownership(Public)
Roof Type Shingle
Total Parking Spaces 10
Garage Yes
Building
Lot Description Cul-De-Sac, Level
Foundation Concrete Perimeter
Sewer Private Sewer
Water Public
Schools
Elementary Schools Pennbrook
Middle Schools Gms
High Schools Ghs
Others
Senior Community false
Acceptable Financing Contract
Listing Terms Contract
Read Less Info
Want to know what your home might be worth? Contact us for a FREE valuation!

Our team is ready to help you sell your home for the highest possible price ASAP
Bought with Luisita Pumphrey • eXp Realty







