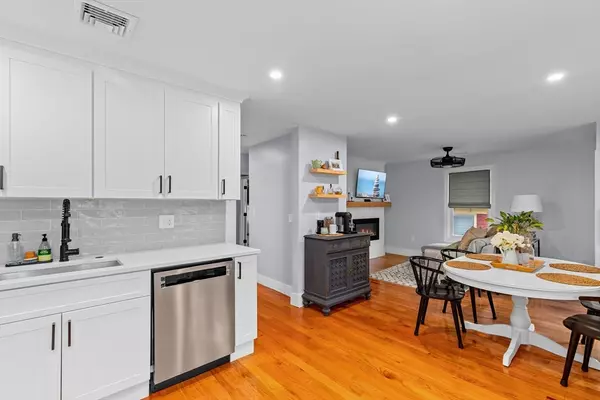$479,000
$479,000
For more information regarding the value of a property, please contact us for a free consultation.
2 Beds
1 Bath
860 SqFt
SOLD DATE : 12/24/2024
Key Details
Sold Price $479,000
Property Type Condo
Sub Type Condominium
Listing Status Sold
Purchase Type For Sale
Square Footage 860 sqft
Price per Sqft $556
MLS Listing ID 73309096
Sold Date 12/24/24
Bedrooms 2
Full Baths 1
HOA Fees $270/mo
Year Built 1900
Annual Tax Amount $4,374
Tax Year 2024
Property Description
Welcome to your beautifully remodeled floor to ceiling condo, where modern elegance meets cozy charm! This stunning 2-bedroom, 1-bath unit boasts a spacious layout filled with natural light and stylish finishes. Enjoy a fresh, contemporary feel with high-end fixtures and finishes throughout. Main bedroom has walk in closet and custom Board and baton wainscotting. 2nd bedroom has a delightful window seat to relax with a book or enjoy your morning coffee. Thoughtfully designed details that add character and warmth to your home. Quartz countertops, white cabinets and stainless-steel appliances compliment the kitchen, In-unit laundry is a godsend! Loads of closets, and private storage in the basement. Say goodbye to street parking worries! Ideal for commuters, with easy access to public transportation.
Location
State MA
County Suffolk
Area Dorchester'S Fields Corner
Zoning CD
Direction Greenbrier to Bloomfield (Bloomfield is a one-way) or walk from Fields Corner T!
Rooms
Basement Y
Primary Bedroom Level Main, First
Dining Room Flooring - Hardwood, Open Floorplan, Recessed Lighting
Kitchen Flooring - Hardwood, Countertops - Stone/Granite/Solid, Cabinets - Upgraded, Deck - Exterior, Open Floorplan, Recessed Lighting, Remodeled, Stainless Steel Appliances, Gas Stove
Interior
Heating Forced Air
Cooling Central Air
Flooring Concrete
Fireplaces Number 1
Fireplaces Type Living Room
Appliance Range, Dishwasher, Microwave, Refrigerator, Washer, Dryer
Laundry Flooring - Hardwood, Main Level, Electric Dryer Hookup, Washer Hookup, First Floor, In Unit
Exterior
Exterior Feature Deck - Wood
Community Features Public Transportation, Shopping, Park, Laundromat, T-Station
Roof Type Shingle
Total Parking Spaces 1
Garage No
Building
Story 1
Sewer Public Sewer
Water Public
Others
Pets Allowed Yes
Senior Community false
Acceptable Financing Contract
Listing Terms Contract
Read Less Info
Want to know what your home might be worth? Contact us for a FREE valuation!

Our team is ready to help you sell your home for the highest possible price ASAP
Bought with James Kopecky • Red Tree Real Estate







